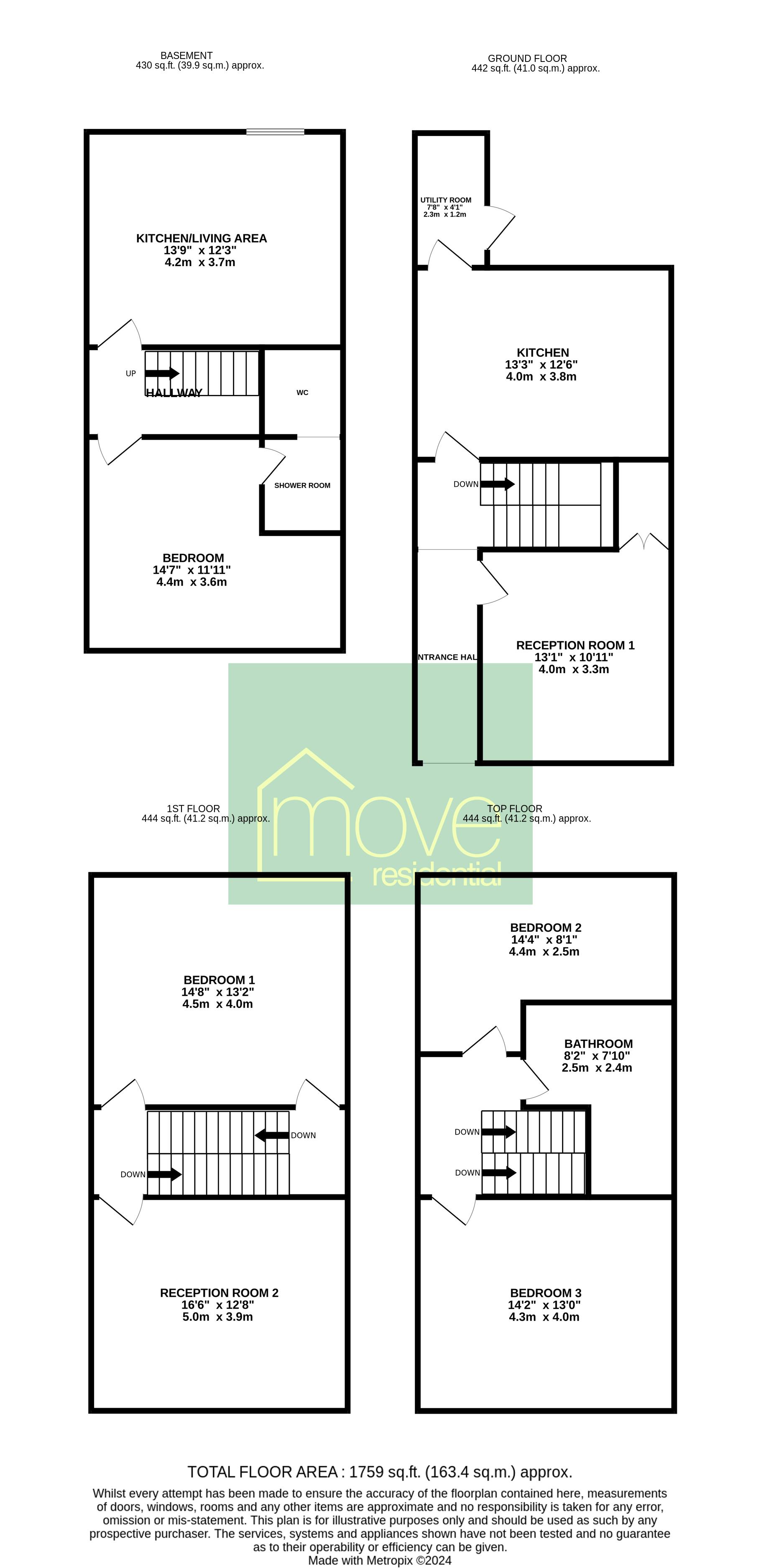Terraced house for sale in St. Bride Street, Georgian Quarter, Liverpool L8
* Calls to this number will be recorded for quality, compliance and training purposes.
Property features
- Stunning Four Bedroom Georgian Townhouse Property
- Located in the Historic & Sought-After Georgian Quarter
- Beautifully Presented Accommodation Over Four Floors
- Entrance Hall, Reception Room, Kitchen Diner & Utility
- Basement Floor with Fitted Kitchen, Bedroom & Ensuite
- Second Lounge & Three Substantial Double Bedrooms
- Modern & Luxurious Three Piece Family Bathroom Suite
- Beautifully Maintained Courtyard Garden to the Rear
Property description
This truly stunning four bedroom Georgian townhouse, located in the highly picturesque and historic Georgian Quarter, L8, is showcased to the sales market by appointed agents Move Residential. Boasting a beautiful and characterful frontage that exudes curb appeal, this home offers generously proportioned and immaculately presented accommodation set over four floors, with meticulously designed interiors that feel fresh and modern whilst also in keeping with the property’s heritage. Available with no onward chain, this charming townhouse promises to make an incomparable future home for a lucky family. An inviting entrance hall greets you into the property, featuring exquisite floorboards which can be found throughout the home, and leads you into a beautifully presented front reception room, which is awash with natural light and finished in a tasteful neutral décor. Following this is a fabulous kitchen diner that is sure to impress, complete with an array of bold and stylish fitted base and wall units, complementary worktops, and sleek integrated appliances. With ample room for a substantial dining table ideally positioned in front of the large window, this presents the ideal setting for enjoying family mealtimes. Concluding the ground floor is a convenient utility room which offers access out to the courtyard. The basement floor is finished in a clean and contemporary aesthetic, home to a generously sized open plan kitchen and living area which has been thoughtfully designed, featuring a well-appointed modern fitted kitchen and with ample room to accommodate a sofa area as well as a dining space. Furthermore, there is a substantial double bedroom, complete with a contemporary style ensuite shower room. This basement level is self-contained with its own entrance via the rear courtyard, and has been used as an Air BnB bringing in a revenue of approximately £20,000-25,000 a year, which provides an exciting prospect for future owners. However, this would also be a fabulous space for family and friends, offering them their own private space for overnight stays, complete with everything a guest could possibly require. Ascending to the first floor, the impeccable standard of accommodation continues with a sensational second reception room. This lounge enjoys a large window illuminating the room in daylight, giving the space a bright and airy feel. Showcasing eye-catching features such as a wood burner and window shutters, this provides a welcoming and stylish space to relax with family and friends. There is also a generously sized double bedroom to this floor, finished to an impeccable standard and receiving plenty of natural light. At the pinnacle of the property, the second floor provides two further bright and delightfully presented double bedrooms, and concluding the interior of this remarkable home is a luxurious three-piece family bathroom suite, featuring chic tiling. Externally, the property enjoys an idyllic courtyard garden which has been beautifully maintained, providing a serene spot to soak up the sun and enjoy al-fresco dining during the warmer months. A viewing is highly recommended to appreciate the exceptional quality finishes and unique charm that this spectacular home has to offer.
Property info
For more information about this property, please contact
Move Residential, L18 on +44 151 382 8167 * (local rate)
Disclaimer
Property descriptions and related information displayed on this page, with the exclusion of Running Costs data, are marketing materials provided by Move Residential, and do not constitute property particulars. Please contact Move Residential for full details and further information. The Running Costs data displayed on this page are provided by PrimeLocation to give an indication of potential running costs based on various data sources. PrimeLocation does not warrant or accept any responsibility for the accuracy or completeness of the property descriptions, related information or Running Costs data provided here.














































.png)