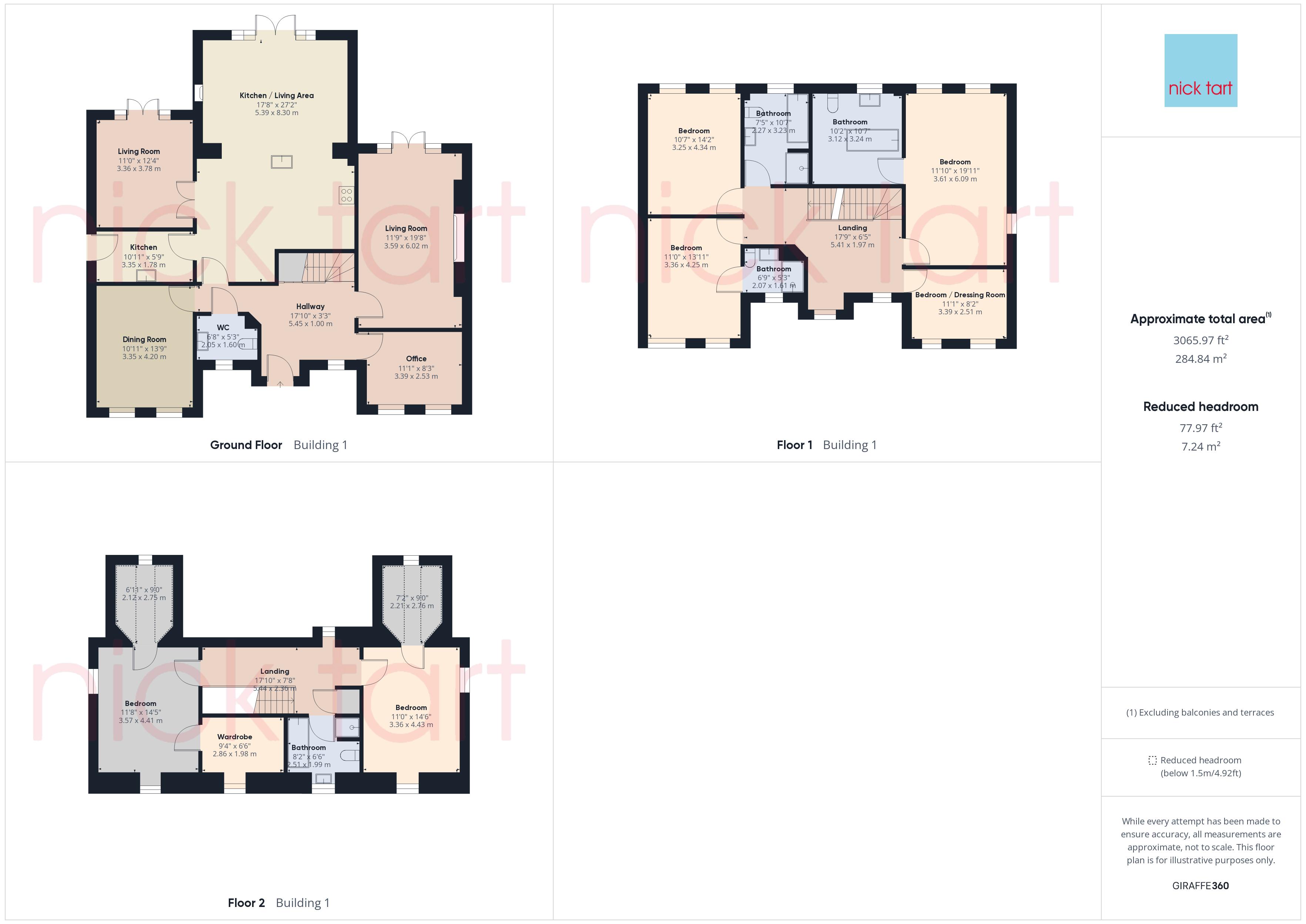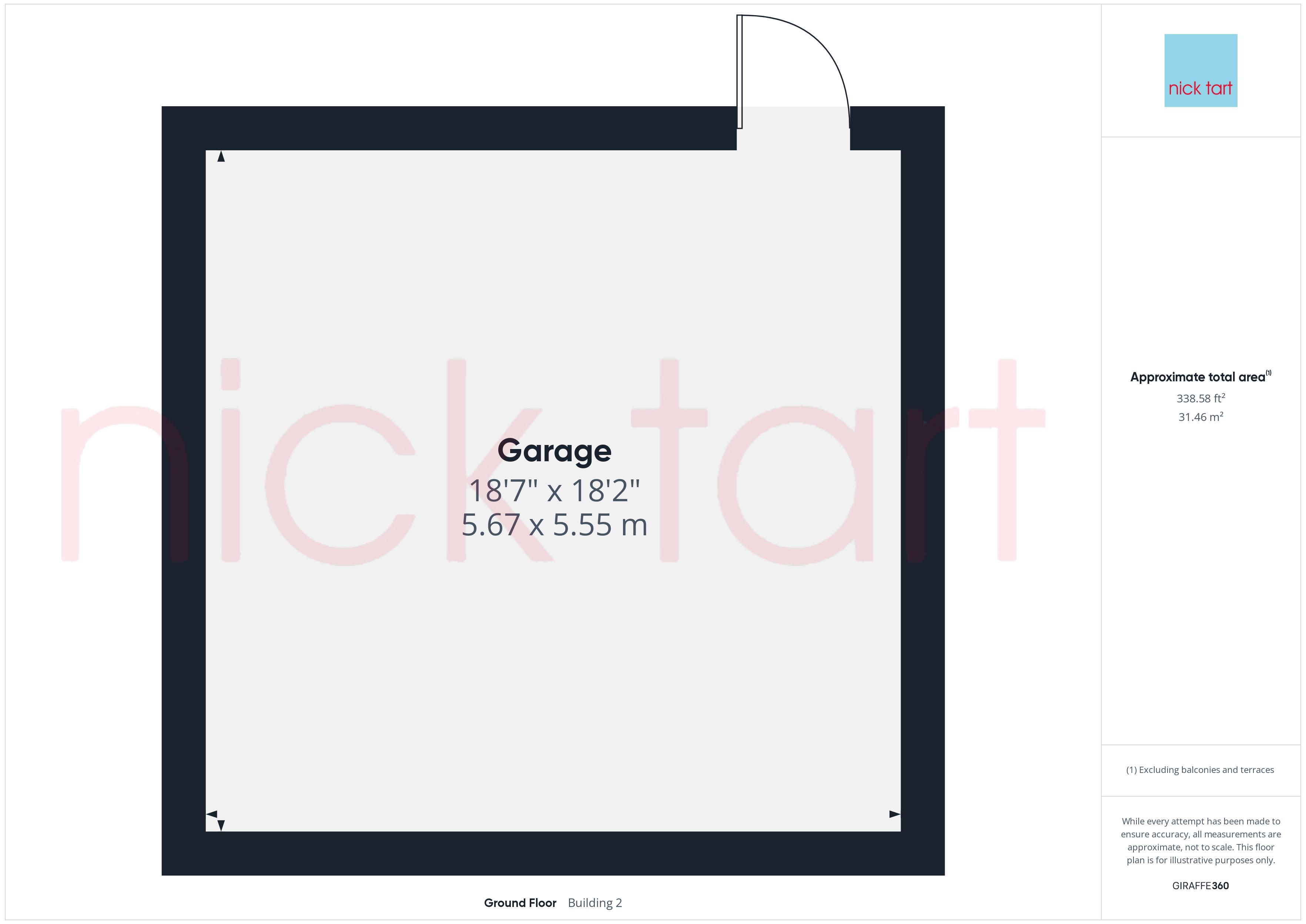Detached house for sale in Eider Drive, Apley, Telford, Shropshire. TF1
* Calls to this number will be recorded for quality, compliance and training purposes.
Property features
- Online virtual tour available
- Situated in an exclusive position
- Five bedrooms with en suite facilites
- Beautiful quality fitments throughout
- Driveway parking for five cars and double garage
- Landscaped front and rear gardens
Property description
Situated up an exclusive driveway of just three family homes and over 3400 square ft; this stunning detached family home offers flexible family accommodation and could ideally suit an extended family and accommodation comprising of:
Entrance Hallway, Cloakroom/WC, Four Reception Rooms, Stunning Extended Open Plan Kitchen/Family Room, Utility Room, Five/Six Bedrooms, Two House Bathrooms and Two En-Suite Shower Rooms, Detached Double Garage, Double Width Driveway and Additional Driveway Adjacent for Three Vehicles, Landscaped Front and Rear Gardens. EPC Rating: D. Sellers would consider part exchanging for smaller home.
Situation:
Eider Drive is situated near Apley Woods and comprises of mainly detached family homes and is conveniently situated close to Wellington town centre which has a wide range of shops and amenities, mainline railway station and access to the M54 motorway. Eider Drive is also conveniently situated close to Apley Wood primary school and The Charlton secondary school as well as independent schooling at the Old Hall School and Wrekin College.
The Property:
This stunning double fronted property has high ceilings and is approached into a magnificent entrance hallway, which has a staircase ascending to the first floor and access leading off to a cloakroom/wc, study, living room, large open plan kitchen/living area and dining room. The cloakroom/wc comprises of half marbled style tiles, with marble style flooring, high flush wc and ornate sink. The "Neptune" kitchen has beautiful quality fitments throughout and has been extended, creating an additional family living area. The kitchen area comprises of a stunning range of units with granite style worktops with a "Villeroy & Boch" under-counter sink and offers space for a range size cooker and American style fridge freezer, in addition to oak flooring continuing through to a further family area. The family living area, within the kitchen diner, has a marble style fireplace with living flame gas fire and benefits from Bose surround sound in addition to a beautiful, vaulted ceiling with velux style windows and french doors opening out to the enclosed rear garden. The velux style windows are remote control rain active and have remote controlled electric blinds. The family room is currently used as a cinema room and has plenty of natural light entering through the french doors opening out towards the rear garden. The laundry room has matching "Neptune" kitchen units with a "Chambord" Belfast sink. Both the dining room and study enjoy pleasant views out towards the front.
On the first floor there is a stunning galleried landing which can be used as an additional seating area and has three/four bedrooms situated off. The principle bedroom is over 19ft long and benefits from a luxurious en-suite bathroom with marble style tiled flooring and underfloor heating, in addition to its period style suite comprising of a slipper bath with clawed feet, high flush wc, wash hand basin and period style radiator. The guest bedroom also an en suite shower room whilst the family bathroom comprises of the usual facilities with the benefit of a separate double shower as well as a bath.
On the second floor there is a further galleried landing providing access to an airing cupboard, two bedrooms; one of which benefits from an en-suite dressing room, while both bedrooms also benefit from large storage areas situated off which could be utilized as children play den areas. Situated off the landing there is also a loft hatch access point with fold down stairs, insulation and lighting. There is also a second family bathroom on this level which benefits from a separate panelled bath and shower cubicle and marble style flooring.
Outside:
To the rear there is a stunning landscaped rear garden, which is private and not overlooked, comprising of raised beds, a number of patio seating areas, gazebo and a well laid lawn.
To the front there is a gated garden area with laid lawn areas and a paved foot path in the middle leading to the front door. There is shared access leading to the double width driveway situated to the front of the garage which has a useful roof storage void, power and lighting in addition to a pedestrian door leading up to the side garden. There is also an additional driveway adjacent to the front of the property providing further parking for three more cars. To the right of the property there is pedestrian access via a gate leading to a useful shed.
Council Tax Band: G
Tenure: Freehold
Services: All main services are connected.
Anti Money Laundering & Proceeds of Crime Acts: To ensure compliance with the Anti Money Laundering Act and Proceeds of Crime Act: All intending purchasers must produce identification documents prior to the memorandum of sale being issued. If these are not produced in person we will require certified copies from professionals such as doctor, teacher, solicitor, bank manager, accountant or public notary, To avoid delays in the buying process please provide the required documents as soon as possible. We may also use an online service provider to also confirm your identity. A list of acceptable id documents is available upon request. We will also require confirmation of where the funding is coming from such as a bank statement with funding for deposit or purchase price and if mortgage finance is required a mortgage agreement in principle from your chosen lender.
Important
We take every care in preparing our sales details. They are carefully checked, however we do not guarantee appliances, alarms, electrical fittings, plumbing, showers, etc. Photographs are a guide and do not represent items included in the sale. Room sizes are approximate. Do not use them to buy carpets or furniture. Floor plans are for guidance only and not to scale. We cannot verify the tenure as we do not have access to the legal title. We cannot guarantee boundaries, rights of way or compliance with local authority planning or building regulation control. You must take advice of your legal representative. Reference to adjoining land uses, i.e. Farmland, open fields, etc does not guarantee the continued use in the future. You must make local enquiries and searches. We currently work with a number of recommended conveyancing partners including Move With Us Ltd, The Conveyancing Partnership Ltd and Move Reports UK Ltd and we currently receive a referral fee of £250 for each transaction.
Property info
For more information about this property, please contact
Nick Tart - Telford, TF8 on +44 1952 476753 * (local rate)
Disclaimer
Property descriptions and related information displayed on this page, with the exclusion of Running Costs data, are marketing materials provided by Nick Tart - Telford, and do not constitute property particulars. Please contact Nick Tart - Telford for full details and further information. The Running Costs data displayed on this page are provided by PrimeLocation to give an indication of potential running costs based on various data sources. PrimeLocation does not warrant or accept any responsibility for the accuracy or completeness of the property descriptions, related information or Running Costs data provided here.















































.png)

