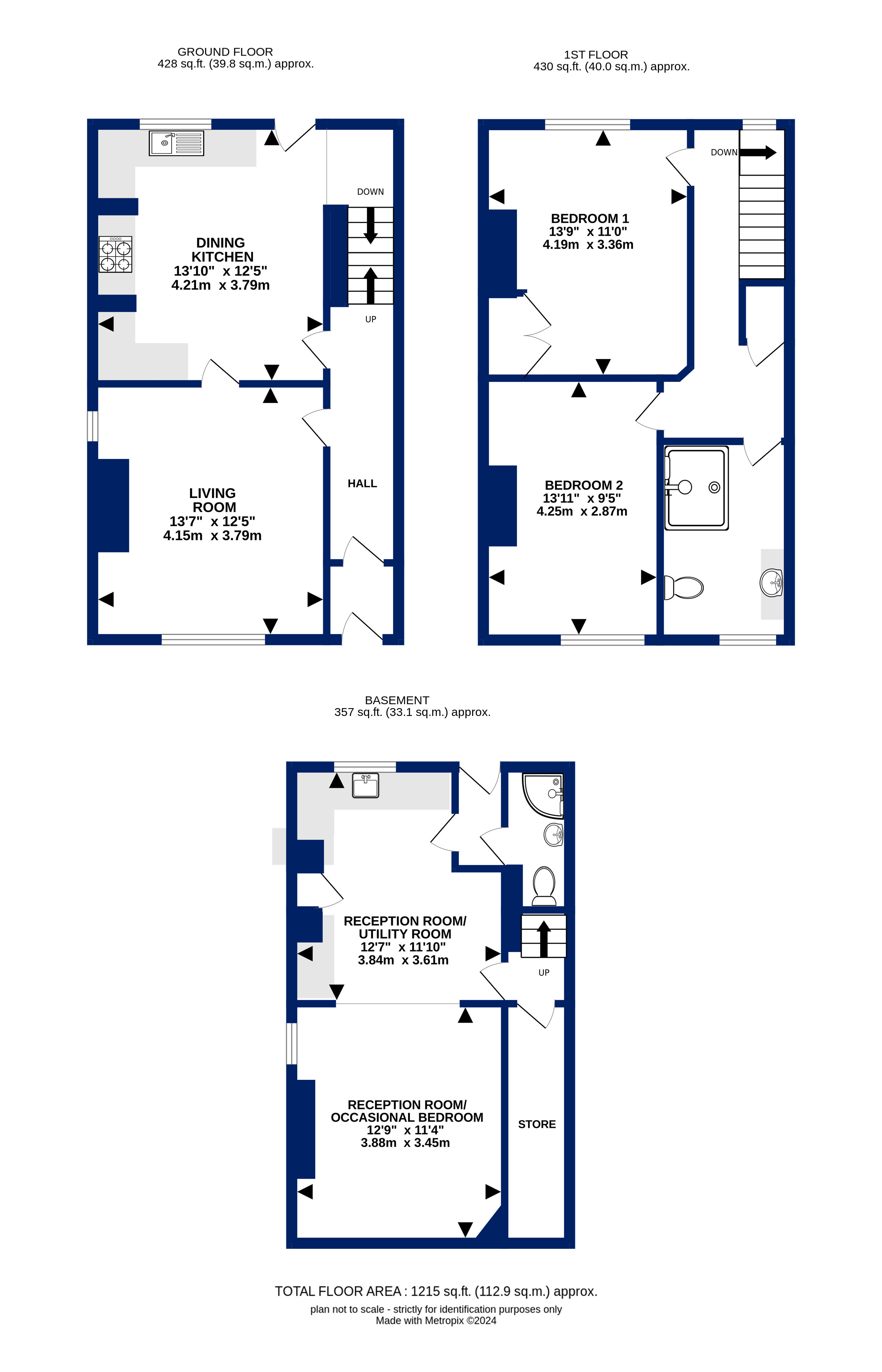End terrace house for sale in Dalmeny Terrace, Bridge Road, Rodley, Leeds LS13
* Calls to this number will be recorded for quality, compliance and training purposes.
Property features
- Substantial two/three bedroom stone terrace
- Versatile accommodation over three floors
- Option of self-contained apartment
- Spacious living room and dining kitchen
- Two double bedrooms plus loft
- Mature gardens and off street parking
- Delightful canal-side location
- Council tax band C
Property description
A substantial stone built end terrace property in a delightful canal-side position boasting characterful, well presented accommodation arranged over three floors with mature gardens and off street parking. The versatile interior offers a wealth of potential with lower ground floor living space offering the option of self-contained accommodation, beautifully presented living room and spacious dining kitchen to the ground floor, two double bedrooms and a contemporary bathroom to the first floor along with a stunning, recently updated bathroom and access to the loft. A superb opportunity for the discerning purchaser, early viewing is going to be essential!
This much loved home benefits from gas central heating and double glazing and comprises in brief, to the ground floor; entrance porch, hallway with attractive stained glass and leaded light detail windows and dado rail, generous dual aspect living room with moulded ceiling cornice, picture rail and decorative frieze, feature cast iron fireplace with traditional tiled insets, tiled hearth and brass fender and to the rear of the property is a bright and spacious dining kitchen with a range of beech fitted units with complementary splash back tiling, electric oven, gas hob, twin inset sinks, plumbing for both a dishwasher and washing machine, laminate flooring, access to the rear of the property and also down to the lower ground floor. To this level is a store room, a large open plan living area with a range of white shaker-style fitted units, sink with mixer tap, laminate floor and ceiling spotlights, an occasional bedroom area and a rear entrance vestibule leading to a shower room.
To the first floor, the landing has dado rail and a feature curved wall making for an interesting space, the principal bedroom also with the lovely curved wall and with feature fireplace, picture rail and bespoke wardrobe fitted to the chimney breast alcove, a second double bedroom with feature fireplace and slate hearth and an impressive, recently renovated bathroom with white suite incorporating WC, wash basin with vanity, contemporary walk-in shower enclosure and heated towel rail. There is access via a fixed ladder staircase from the landing up to the loft room which subject to the necessary building and planning consents, has the potential for further development. Externally, the property has a well-tended communal garden to the rear with summerhouse, a further paved patio area to the side of the property surrounded by mature planting with space for a table and chairs and an off street parking space.
The pleasant ‘village’ of Rodley sits aside the Leeds-Liverpool Canal and offers the commuter easy access to Leeds City Centre and the Leeds Outer Ring Road but retains a more rural feel. The canal welcomes the walker to scenic towpath strolls towards both Leeds and Bradford through areas of countryside and farmland. The Owlcotes Shopping Centre, which is a short drive away along the Ring Road, boasts both Asda and Marks & Spencer superstores.
Additional Information
Tenure
Freehold
Disclaimer
Any information in relation to the length of lease, service charge, ground rent and council tax has been confirmed by our sellers. We would advise that any buyer make their own enquiries through their solicitors to verify that the information provided is accurate and not been subject to any change
Property info
For more information about this property, please contact
Manning Stainton - Pudsey, LS28 on +44 113 482 9688 * (local rate)
Disclaimer
Property descriptions and related information displayed on this page, with the exclusion of Running Costs data, are marketing materials provided by Manning Stainton - Pudsey, and do not constitute property particulars. Please contact Manning Stainton - Pudsey for full details and further information. The Running Costs data displayed on this page are provided by PrimeLocation to give an indication of potential running costs based on various data sources. PrimeLocation does not warrant or accept any responsibility for the accuracy or completeness of the property descriptions, related information or Running Costs data provided here.








































.png)
