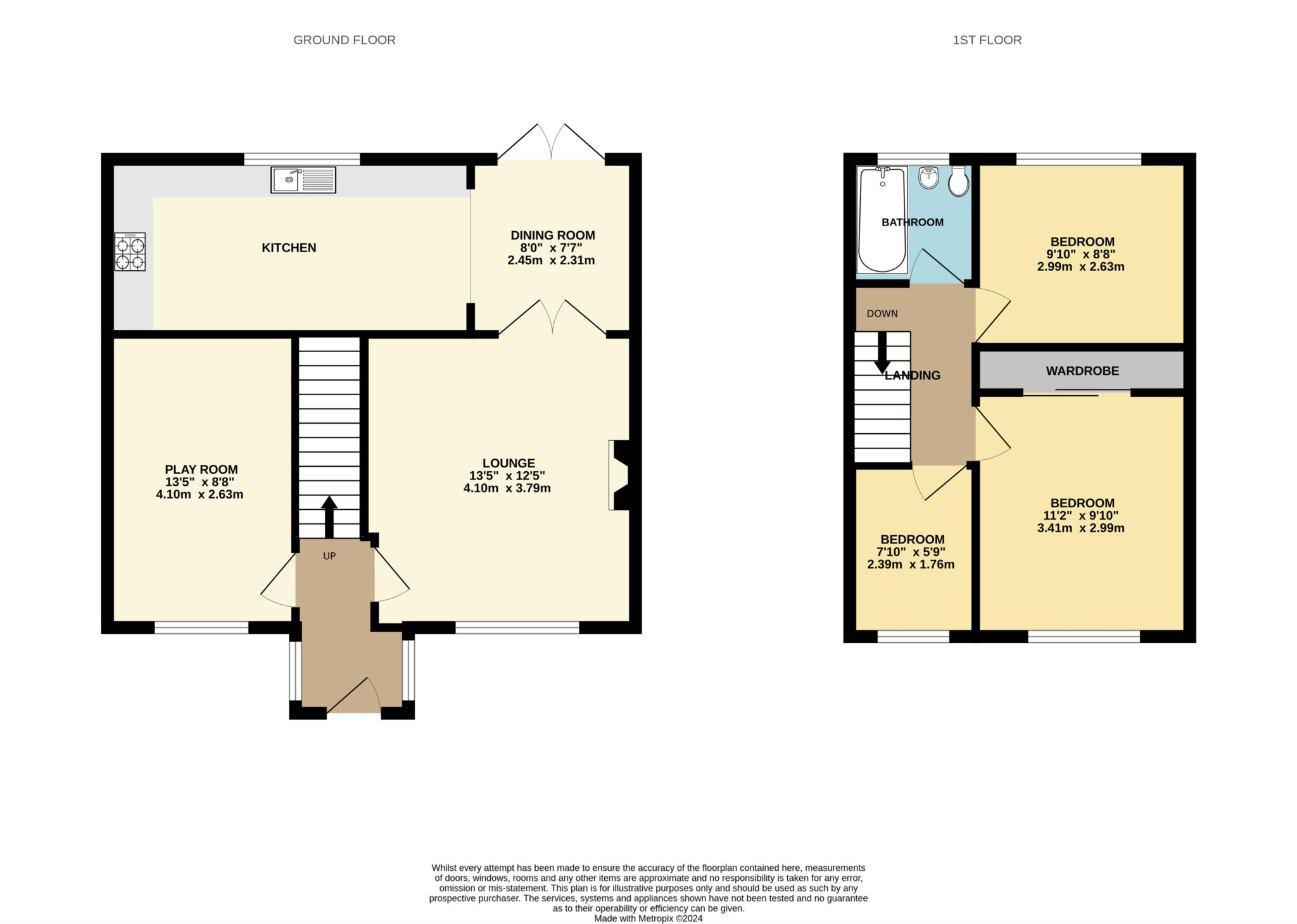Semi-detached house for sale in Willow Avenue, Kirkby Row L32
* Calls to this number will be recorded for quality, compliance and training purposes.
Property features
- Extended Semi Detached House
- Three Bedrooms
- Two Reception Rooms
- Modern Fitted Kitchen & Bathroom
- Driveway & Gardens
- Modern Interior Decor
- Popular Location
- EPC Rating (D 67)
Property description
** extended semi detached house ** modern interior design ** two reception rooms ** popular location **
Greenbank are pleased to present this modern and contemporary three bedroom, semi detached house situated on the sought-after Kirkby Row estate in Kirkby. This stunning property is sure to captivate buyers with its exceptional features and prime location.
Convenience is a key highlight of this residence, as it is conveniently positioned within walking distance of the Kirkby train station, Kirkby town centre, parks and schools. This proximity ensures residents can easily access various amenities and recreational facilities without the need for extensive travel.
The immaculate and tastefully decorated and accommodation briefly comprises entrance hall, lounge, modern fitted kitchen with sky light and patio doors to rear garden, dining area and 2nd reception room. Moving to the first floor, there are three bedrooms and a spacious family bathroom.
Externally there is a generous rear garden with artificial lawn and patio areas. To the front there is a driveway with artificial lawned area.
In addition to these features, the property offers the advantages of Upvc double glazing and gas central heating. These elements contribute to the overall comfort and energy efficiency of the house, making it an attractive option for potential buyers.
Overall, this property offers a truly exceptional living experience. Its combination of a stunning design, desirable location, and convenient access to amenities and transport links make it a highly desirable place to call home. Interested parties are encouraged to arrange a viewing to fully appreciate the beauty and benefits of this remarkable 3 bedroom semi detached house.
Tenure: Leasehold
Date : 19 June 1961
Term : 999 years from 1 September 1954
Rent : One peppercorn
Council Tax Band: B
Entrance Hall
Entered via Upvc high security composite door with glazed side panel. Tiled flooring. Stairs to first floor. Spotlights and Ceiling light point.
Lounge
Upvc double glazed window. Media wall with contemporary living flame gas fire and TV point. Tiled flooring. Radiator. Ceiling spotlights.
Kitchen
Upvc double glazed window and french doors to rear garden. Velux window. Fitted base and wall units. Stainless steel sink with single bowl and drainer. Induction hob and overhead extractor fan. Integrated oven, washing machine and dishwasher. American fridge freezer space. Tiled flooring. Radiator. Ceiling spotlights. Door to store cupboard.
Sitting Room
Upvc double glazed window. Velux window. Tiled flooring. Television point. Ceiling spotlights.
Landing
Upvc double glazed window. Bespoke oak and glass balustrade. Ceiling light point.
Bedroom One
Upvc double glazed window. Fitted wardrobes. Carpet flooring. Radiator. Ceiling light point.
Bedroom Two
Upvc double glazed window. Laminate flooring. Radiator. Ceiling light point.
Bedroom Three
Upvc double glazed window. Laminate flooring. Radiator. Ceiling light point.
Bathroom
Upvc double glazed window. White suite comprising: Panelled bath with overhead shower, pedestal washbasin and low level WC. Heated towel rail. Tiled walls. Tiled flooring. Ceiling spotlights.
Outside
front: Indian stone driveway. Artificial lawn. Wrought iron gates.
Rear: Timber fenced boundaries. Flagged patio areas. Artificial lawned area. Outside tap. Timber shed.
Notice
Please note we have not tested any apparatus, fixtures, fittings, or services. Interested parties must undertake their own investigation into the working order of these items. All measurements are approximate and photographs provided for guidance only.
Property info
For more information about this property, please contact
Greenbank, L32 on +44 151 382 7960 * (local rate)
Disclaimer
Property descriptions and related information displayed on this page, with the exclusion of Running Costs data, are marketing materials provided by Greenbank, and do not constitute property particulars. Please contact Greenbank for full details and further information. The Running Costs data displayed on this page are provided by PrimeLocation to give an indication of potential running costs based on various data sources. PrimeLocation does not warrant or accept any responsibility for the accuracy or completeness of the property descriptions, related information or Running Costs data provided here.
































.png)
