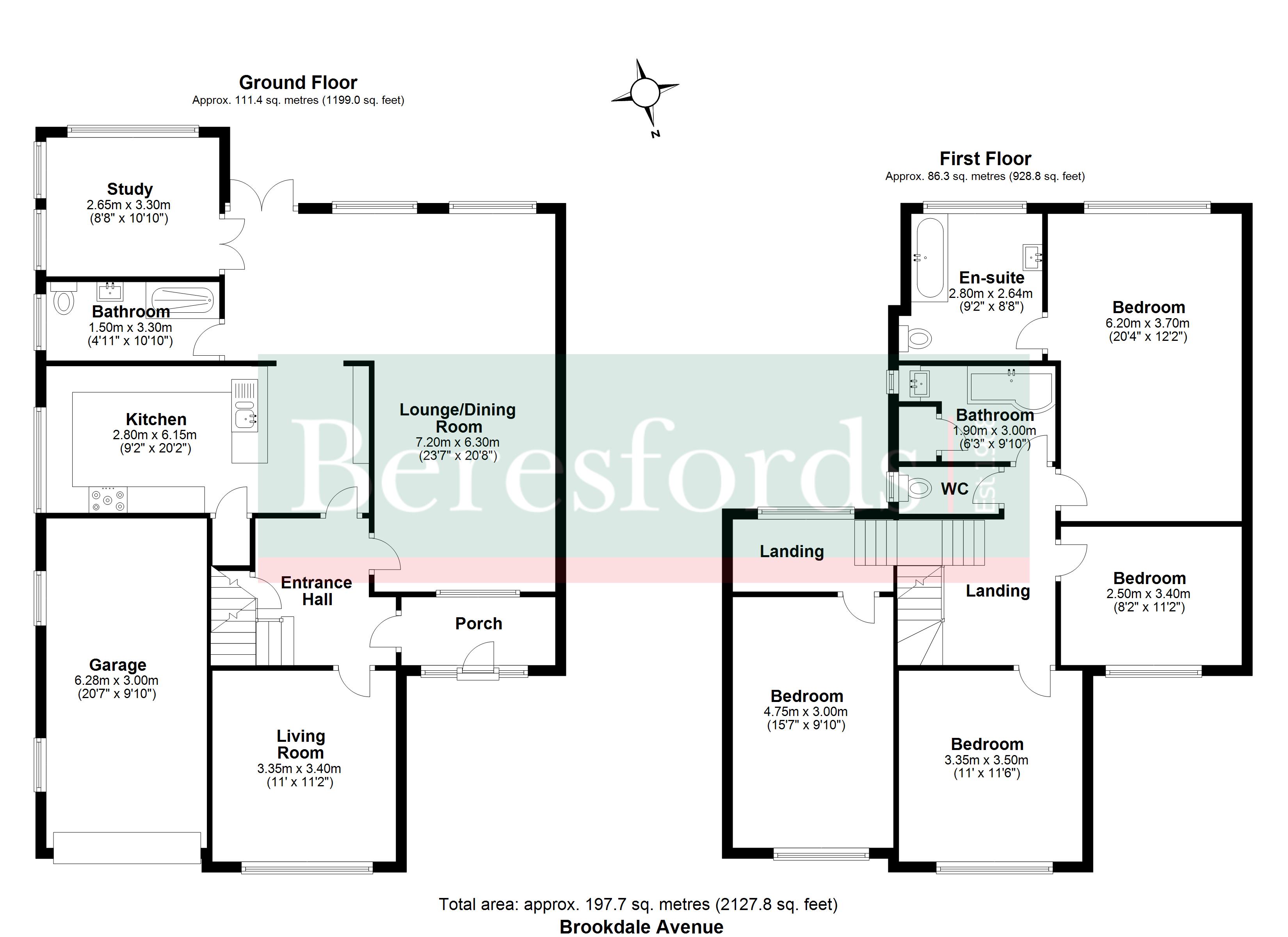Detached house for sale in Brookdale Avenue, Upminster RM14
* Calls to this number will be recorded for quality, compliance and training purposes.
Property features
- Great / Popular Location
- 492ft to Upminster Park
- 0.3 Miles to Upminster Town Centre
- 0.3 Miles to Sacred Heart of Mary Girls' School
- 0.5 Miles to Branfil Primary School
- 0.5 Miles to Upminster Bridge Station
- 0.6 Miles to Upminster Train Station
- 1 Mile to The Coopers Company & Coborn School
- 1 Mile to Gaynes School
- Expansive Lounge/Diner
Property description
Nestled in a sought-after location, this four-bedroom detached house offers the ideal family lifestyle. Situated just moments from Upminster Park and within close proximity to reputable schools including Sacred Heart of Mary Girls' School and Branfil Primary School, this home combines convenience with comfort.
The property features an expansive lounge/diner, providing ample space for family gatherings and entertaining guests. A well-appointed kitchen/breakfast room offers the perfect setting for morning meals and culinary delights. Additionally, a snug/family room and an office/playroom provide versatile spaces for relaxation or work.
Convenience is further enhanced by a ground floor three-piece shower room. Upstairs, four double bedrooms await, with the master bedroom benefitting from a three-piece en-suite. Two of the bedrooms benefit from fitted wardrobes. A family bathroom and separate W.C. Cater to the needs of the household. Outside, a low-maintenance South facing rear garden with 2 sheds provides a peaceful retreat, complemented by off-street parking and a larger-than-average integral garage.
Don't miss the opportunity to make this exceptional property your new family home.<br /><br />
Porch (8' 1" x 4' 1")
Hallway (11' 1" x 9' 1")
Lounge/Diner (24' 10" x 20' 1")
Kitchen/Breakfast Room (21' 1" x 9' 1")
Snug / Family Room (11' 1" x 11' 1")
Office / Playroom (11' 1" x 9' 1")
Shower Room (11' 1" x 4' 10")
Landing (19' 10" x 12' 1")
Bedroom One (20' 1" x 12' 1")
Bedroom Two (16' 1" x 9' 10")
Bedroom Three (11' 1" x 10' 1")
Bedroom Four (11' 1" x 8' 10")
Family Bathroom (9' 11" x 6' 1")
Separate W.C. (6' 1" x 2' 1")
Low Maintenance Rear Garden
Ample Off Street Parking
Integral Garage (20' 1" x 10' 1")
Property info
For more information about this property, please contact
Beresfords - Upminster / Havering, RM14 on +44 1708 954248 * (local rate)
Disclaimer
Property descriptions and related information displayed on this page, with the exclusion of Running Costs data, are marketing materials provided by Beresfords - Upminster / Havering, and do not constitute property particulars. Please contact Beresfords - Upminster / Havering for full details and further information. The Running Costs data displayed on this page are provided by PrimeLocation to give an indication of potential running costs based on various data sources. PrimeLocation does not warrant or accept any responsibility for the accuracy or completeness of the property descriptions, related information or Running Costs data provided here.





































.jpeg)

