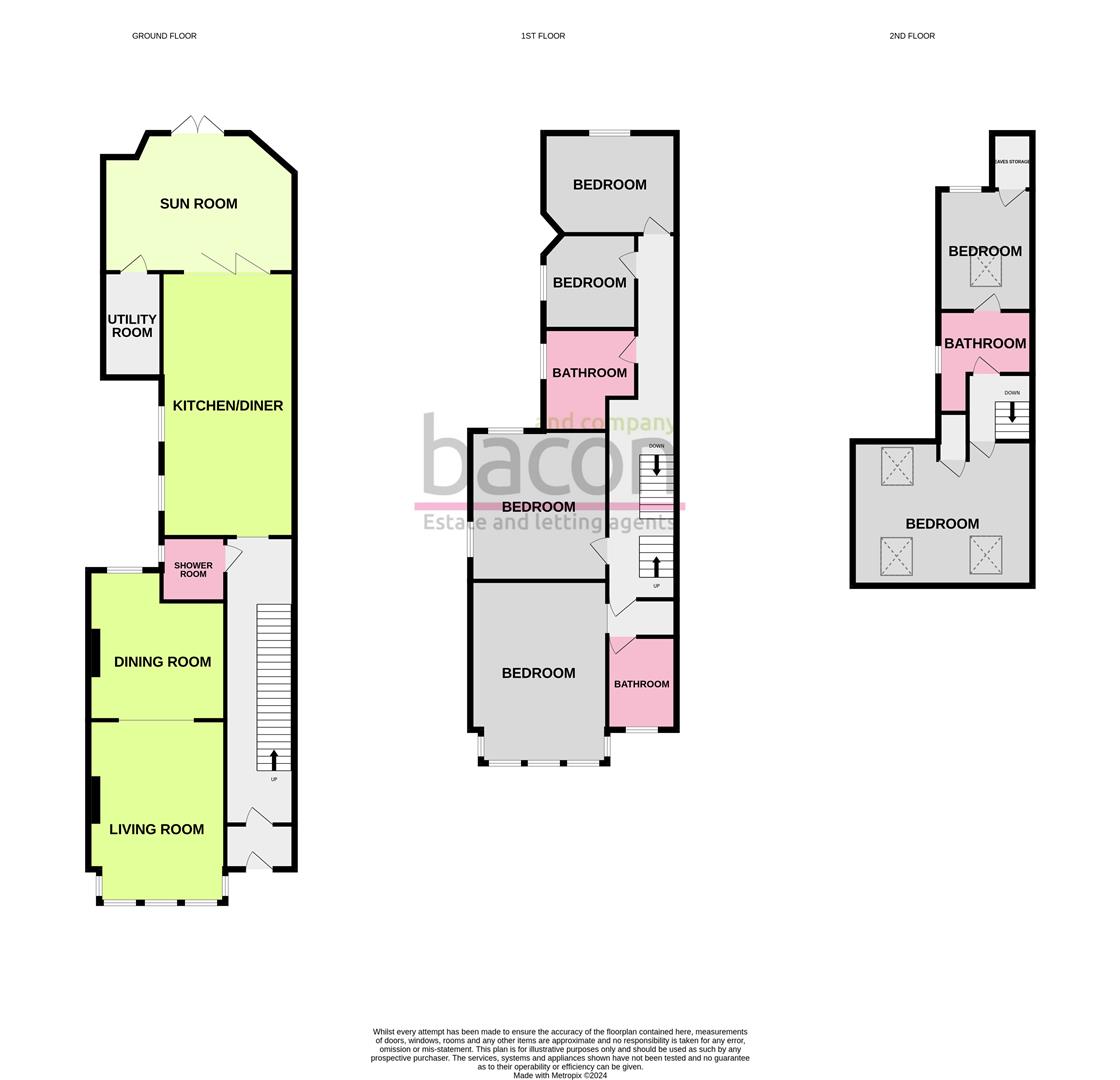Semi-detached house for sale in Rowlands Road, Worthing BN11
* Calls to this number will be recorded for quality, compliance and training purposes.
Property features
- Extended Semi Detached House
- Older Style
- Central Worthing Location
- Six Bedrooms
- Four Bathrooms
- 24ft Open Plan Kitchen/Diner
- 19ft Sun Room
- Private Driveway For Two Vehicles
- Landscaped Rear Garden
Property description
Extended and sympathetically updated older style six bedroom, four bathroom semi detached house offering deceptively spacious and versatile accommodation. Benefiting from an array of original features including high ceilings and bay windows, the property is ideally located within a popular residential road just a short walking distance from Worthing seafront, Town Centre & mainline railway station. Presently arranged as 17ft living room, 14ft dining room, 24ft open plan kitchen/breakfast room, sun room, utility room, ground floor shower room, split level first floor landing, four first floor bedrooms, two first floor bathrooms/wc, two second floor bedrooms and a further second floor bathroom/wc. Externally the property benefits from a landscaped private rear garden, garden room and private driveway providing off road parking for two vehicles. Viewing is considered essential to appreciate the overall size, condition and ideal location of this property. Viewing strictly by appointment. Vendor suited.
Entrance Vestibule
Space for shoes & coats. Tiled flooring. Internal door to:
Entrance Hall
Column radiator. Stairs to first floor. Under stairs storage cupboard. Varnished floorboards.
Living Room (5.18m x 3.89m (17' x 12'9))
South facing double glazed bay window to front. Column radiator. Exposed brick chimney breast. Ornamental fireplace and surround.
Dining Room (4.27m x 3.89m (14' x 12'9))
Double glazed window to side & rear. Column radiator. Exposed brick chimney breast. Ornamental fireplace and surround.
Ground Floor Wet Room
Walk in shower with wall mounted controls and shower screen. Pedestal wash hand basin. Close coupled w/c.
Open Plan Kitchen/Diner (7.52m x 3.71m (24'8 x 12'2))
Two double glazed windows to side. Double glazed bi-folding doors opening to sun room. Array of working surfaces incorporating inset one & a half bowl ceramic sink with mixer tap and drainer. Four ring gas hob with tiled splashback and concealed extractor hood above. Fitted oven/grill below. Integrated fridge/freezer. Space and plumbing for dishwasher. Range of cupboards, drawers, wall and base units. Cupboard housing gas boiler. Movable kitchen island with storage and breakfast bar. Space for dining table and chairs. Floor tiles and varnished floorboards.
Sun Room (5.79m x 3.96m (19' x 13'))
Double glazed windows and French doors overlooking and leading to rear garden. Varnished floorboards. Pitched polycarbonate roof. Internal door to:
Utility Room (3.66m x 1.57m (12' x 5'2))
Double glazed window to side. Radiator. Butler style sink with mixer tap over. Space and plumbing for washing machine and tumble dryer. Tiled flooring. Polycarbonate roof.
Split Level First Floor Landing
Doors to all first floor rooms. Stairs rising to second floor.
Bedroom One (5.18m x 3.89m (17' x 12'9))
South facing double glazed window to front. Column radiator. Fitted wardrobe with sliding doors. Dressing area with further fitted wardrobes with mirrored sliding doors.
Bathroom/Wc (2.59m x 1.63m (8'6 x 5'4))
Double glazed obscure glass window. Column radiator. Panelled bath with mixer tap and shower over. Wash hand basin. Close coupled w/c. Part tiled walls and flooring.
Bedroom Two (4.27m x 3.89m (14' x 12'9))
Double glazed windows to side & rear. Column radiator. Built in wardrobe with sliding doors.
Bedroom Three (4.01m x 2.92m (13'2 x 9'7))
Double glazed window to rear. Radiator. Fitted wardrobe. Victorian cast iron fireplaces.
Bedroom Four (2.87m x 2.82m (9'5 x 9'3))
Double glazed window to side. Radiator. Fitted wardrobe. Victorian cast iron fireplaces.
Bathroom/Wc (2.90m x 2.54m (9'6 x 8'4))
Double glazed obscure glass window to side. Panelled bath with mixer tap and shower over. Pedestal wash hand basin. Close coupled w/c. Towel radiator. Part tiled walls and flooring. Shelved storage cupboard.
Second Floor Landing
Doors to all second floor rooms.
Bedroom Five (5.99m (max) x 4.98m (max) (19'8 (max) x 16'4 (max))
Three 'Velux' windows. Two column radiators. Two built in storage cupboards with shelving and hanging space. Eaves storage. Display shelving.
Bathroom/Wc (2.90m x 1.65m (9'6 x 5'5))
Double glazed obscure glass window. Claw foot roll top bath with mixer tap and handheld shower attachment. Walk in shower with electric shower. Pedestal wash hand basin. Close coupled w/c. Tiled walls and flooring.
Bedroom Six (3.45m x 2.67m (11'4 x 8'9))
Double glazed window to rear. Skylight. Column radiator.
Private Rear Garden
Landscaped garden for ease of maintenance with artificial lawn and pebbles. Large patio area providing space for garden table and chairs. Brick built BBQ area. Outdoor tap and power point. Side access gate. Mature conifers to rear providing privacy. Enclosed by brick wall.
Garden Room
Double glazed windows and French doors to side. Further double glazed windows to front. Ideal garden/hobby room, home office or for storage. Power and light.
Private Driveway
Block paved. Providing off road parking for two vehicles. Outside power point.
Required Information
Council tax band: D
Version: 1
Note: These details have been provided by the vendor. Any potential purchaser should instruct their conveyancer to confirm the accuracy.
Property info
For more information about this property, please contact
Bacon and Company, BN11 on +44 1903 890561 * (local rate)
Disclaimer
Property descriptions and related information displayed on this page, with the exclusion of Running Costs data, are marketing materials provided by Bacon and Company, and do not constitute property particulars. Please contact Bacon and Company for full details and further information. The Running Costs data displayed on this page are provided by PrimeLocation to give an indication of potential running costs based on various data sources. PrimeLocation does not warrant or accept any responsibility for the accuracy or completeness of the property descriptions, related information or Running Costs data provided here.



































.png)
