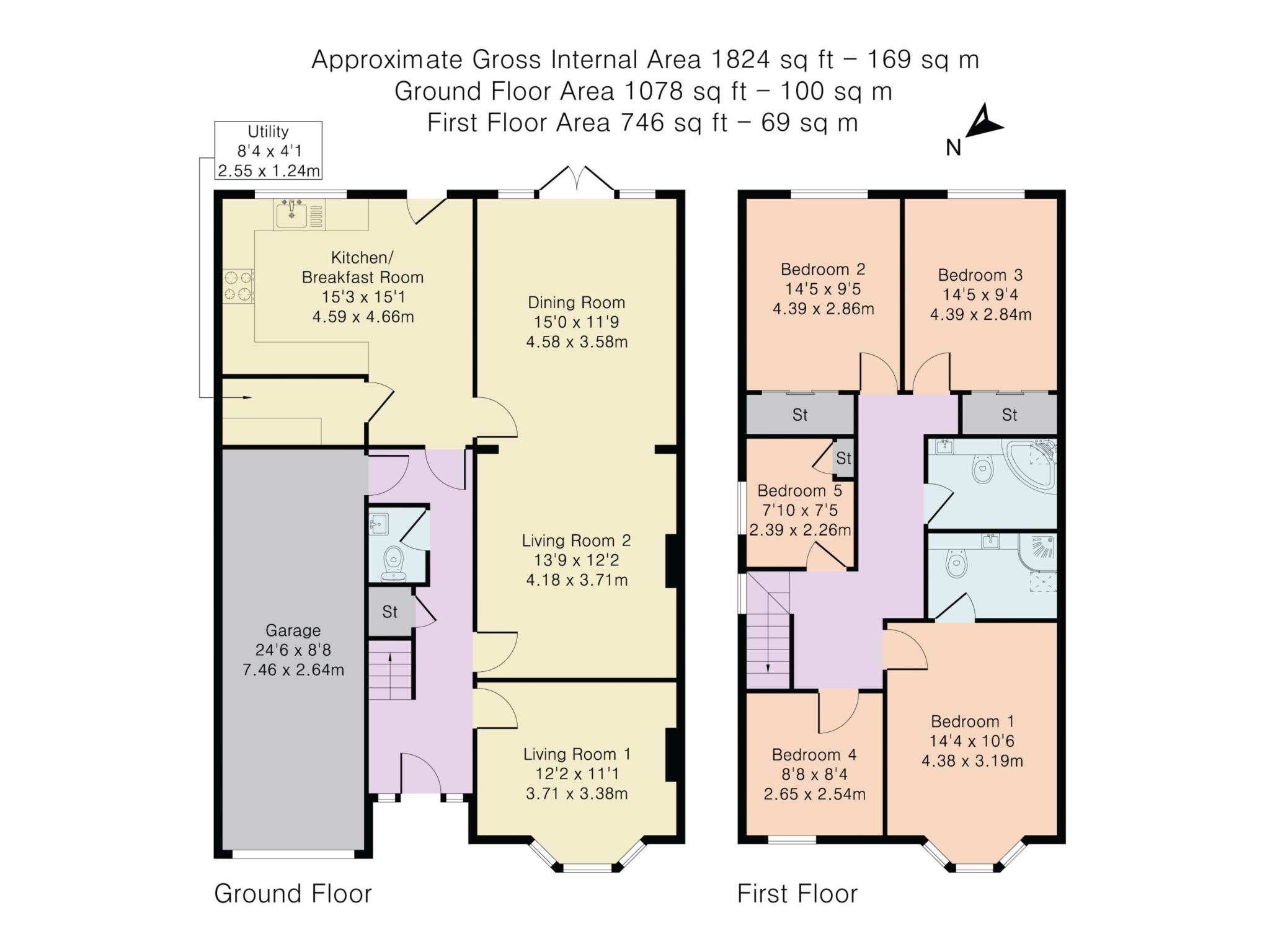Detached house for sale in Victoria Rd, Tilehurst RG31
* Calls to this number will be recorded for quality, compliance and training purposes.
Property features
- Substantial 5 Bedroom Detached House
- Sought After Village Location
- Master Bedroom with En-suite Shower Room
- Large Living Areas
- Fitted Kitchen with Views over Rear Garden
- Utility Room
- Three Double Bedrooms, Two Single
- Family Bathroom
- Downstairs Cloakroom
- Off Road Parking and Integral Garage
Property description
Situated in a sought after road in the heart of Tilehurst village this very well presented property is now available for sale. The property has been in the same ownership for 16 years and has been extended to provide very spacious accommodation.
The property comprises:
A tiled and leaded light window character storm porch way entrance leads into the entrance hallway with laminate wood flooring, stairs with fitted carpet to first floor and doors to front reception, living room, downstairs cloakroom, kitchen, garage and under stairs storage;
Living room 1 - 12' 2" x 11' 1" (3.71 x 3.38 m) - Front reception room with bay window, electric fire with mantel surround and marble hearth, tv and tel connections, fitted carpet and gas rad;
Living room 2 - 13' 9" x 12' 2" (4.18 x 3.71 m) - Spacious living room with fitted carpet, working open fire with cast iron surround and wooden mantel, overhead and wall light fittings, tv aerial and satellite connections, gas radiator;
Dining room - 15' x 11' 9" (4.58 x 3.71 m) - Large dining room with French doors leading to the rear garden, overhead and inset spot light fittings, gas radiator and door leading to kitchen;
Kitchen/Breakfast room - 15'3" x 15' 1" (4.59 x 4.66 m) - Shaker style fitted eye and base level units with wooden laminate work tops, extractor unit, integrated fridge, freezer and dishwasher, ceramic sink unit with mixer tap, vinyl flooring, gas radiator, rear aspect, upvc door leading to rear garden and door into utility room;
Utility room- 8' 4" x 4' 1" (2.55 x 1.24 m) - Fitted eye and base level units, vinyl flooring, space and plumbing for washing machine and tumble drier, drying rail, gas boiler;
Downstairs wc - Cloakroom with low level wc, wash hand basin, tiled flooring, gas radiator;
Stairs to first floor with side aspect, large landing with fitted carpet, doors to all bedrooms and bathroom, loft hatch access;
Bedroom 1 - 14' 4 x 10' 6" (4.38 x 3.19 m) - Master bedroom with front bay window, fitted carpet, gas radiator, door into:
En-suite Shower Room - Corner shower cubicle, low level wc with concealed cistern, vanity wash hand basin, fitted eye and base level storage units, vinyl flooring, heated towel rail and Velux window;
Bedroom 2 - 14' 5" x 9' 5" (4.39 x 2.86 m) - Rear aspect double bedroom with built in double wardrobe, laminate flooring, gas radiator;
Bedroom 3 - 14' 5" x 9' 4" (4.39 x 2.84 m) - Rear aspect double bedroom with built in double wardrobe, fitted carpet, gas radiator;
Bedroom 4 - 8' 8" x 8' 4" (2.65 x 2.54 m) - Front aspect single bedroom currently set up as a home office with shelving, fitted carpet and gas radiator;
Bedroom 5 - 7' 10" x 7' 5" (2.39 x 2.26 m) - Side aspect single bedroom with built in storage cupboard, inset shelving, fitted carpet and gas radiator;
Family bathroom - Fitted bathroom suite with corner jacuzzi bath, low level wc with concealed cistern, vanity wash hand basin, fitted eye and base level storage units, heated towel rail, vinyl flooring and Velux window.
To the front of the property there is a block paved driveway with parking for two vehicles, established hedges and borders and side fence. The rear exterior has a lawn with central path, established borders, trees and hedges, a block paved patio area, a small pond with raised bed surround, brick built bbq and side gate access.
Close to Tilehurst Village with all of its amenities this is a superb opportunity to acquire a large family home and all that it has to offer. In the immediate vicinity is a Drs surgery, local shops, a library, excellent Primary Schools, cafes, several parks and local transport links as well as easy access to the M4, J12.
What3words /// lungs.chain.sang
Notice
Please note we have not tested any apparatus, fixtures, fittings, or services. Interested parties must undertake their own investigation into the working order of these items. All measurements are approximate and photographs provided for guidance only.
Property info
For more information about this property, please contact
The Style Counsellor Ltd, RG30 on +44 118 443 1035 * (local rate)
Disclaimer
Property descriptions and related information displayed on this page, with the exclusion of Running Costs data, are marketing materials provided by The Style Counsellor Ltd, and do not constitute property particulars. Please contact The Style Counsellor Ltd for full details and further information. The Running Costs data displayed on this page are provided by PrimeLocation to give an indication of potential running costs based on various data sources. PrimeLocation does not warrant or accept any responsibility for the accuracy or completeness of the property descriptions, related information or Running Costs data provided here.






































.png)

