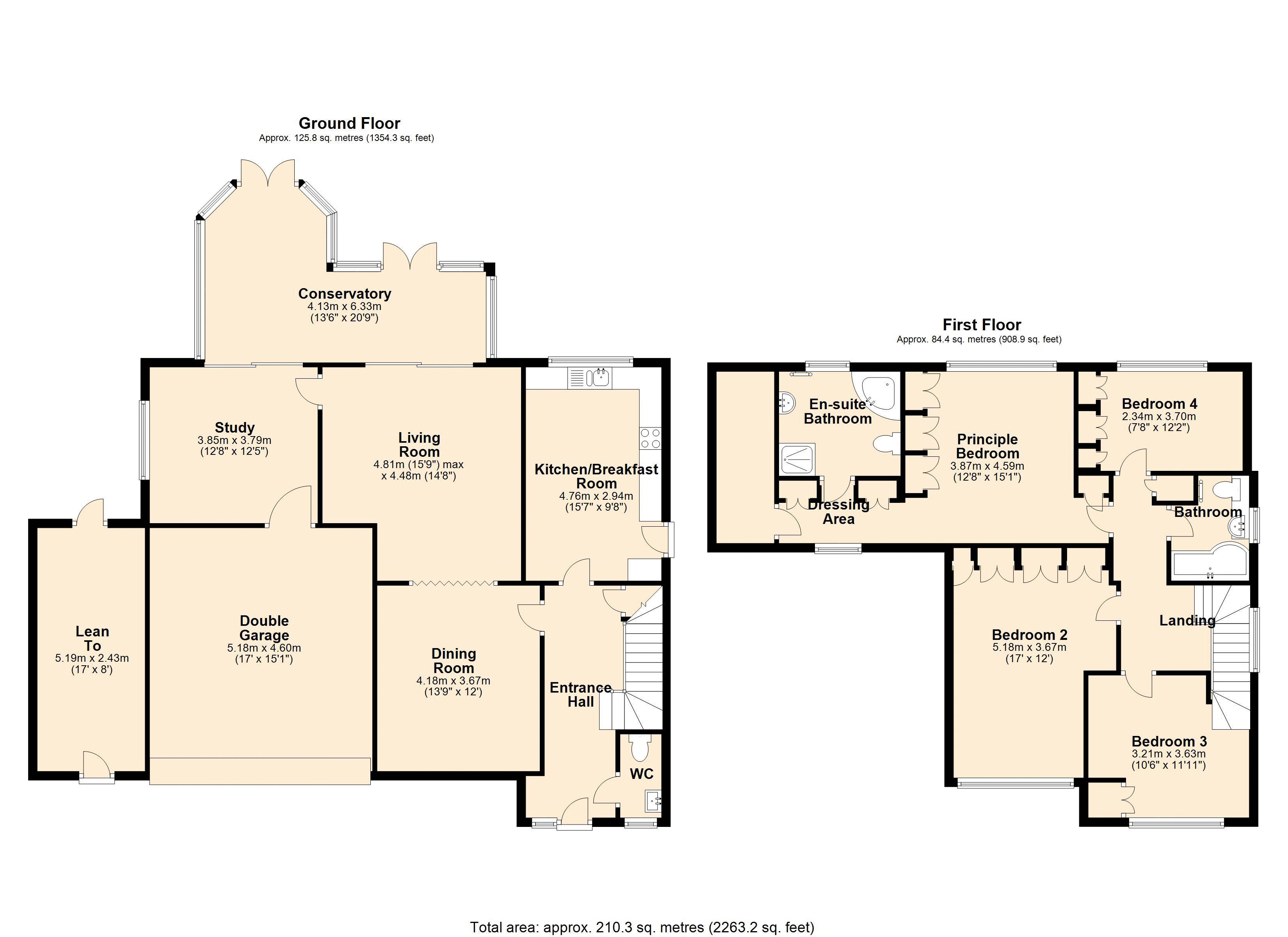Detached house for sale in Blythwood Road, Pinner HA5
* Calls to this number will be recorded for quality, compliance and training purposes.
Property features
- Detached
- 4/5 Bedroom
- Double Garage
- En - suite bathroom
- Potential to extend further
- East facing garden
- No onward chain
Property description
A fantastic opportunity to purchase a beautifully presented Four Bedroom, Two Bathroom Detached family residence which has been extended and well maintained throughout. The property is located on a generous plot, potentially one of the biggest on the road and is within walking distance to Pinner Village and Hatch End Broadway. Local shops, sought after schools, restaurants and stations are all close by.
Comprising spacious entrance hall with cloakroom, through lounge/dining room, fitted kitchen/breakfast room, office and double garage. Upstairs are four good size bedrooms, family bathroom and master bedroom with en - suite bathroom. Further benefits include, double glazing, integral double garage, driveway with parking for several cars and secluded garden with mature shrubs.
This property is being sold with no forward chain and has a lot of potential to remodel and extend making it your forever home.
Entrance Hall
Spacious and welcoming entrance with window to front, parquet wood block flooring, stairs, door to:
WC
Window to front, two piece suite vanity wash hand basin with cupboards under, tiled surround and mirror and low-level WC, parquet wood block flooring.
Dining Room (13' 9'' x 12' 0'' (4.19m x 3.65m))
Perfect entertaining space with double doors opening onto the living room, ideal for family gatherings.
Living Room (15' 9'' x 14' 8'' (4.80m x 4.47m))
Bright living area flooded with natural light, this area can be extended by opening the patio doors up allowing access to the conservatory.
Conservatory
Well maintained conservatory which is a great extension of the current living space and connects the house to the garden.
Kitchen/Breakfast Room (15' 7'' x 9' 8'' (4.75m x 2.94m))
Fitted with a matching range of base and eye level units with worktop space over, 1+1/2 bowl stainless steel sink with mixer tap, integrated dishwasher, space for washing machine and tumble dryer, eye level electric fan assisted double oven, built-in four ring gas hob with extractor hood over, eye level grill, window to rear, vinyl flooring, door to:
Study (12' 8'' x 12' 5'' (3.86m x 3.78m))
Good sized study that could also double up as a downstairs guest bedroom, window to side and sliding door conservatory.
Double Garage (12' 7'' x 12' 4'' (3.83m x 3.76m))
Great size double garage/workshop with up and over door. Ideal for a classic car or could be converted into an annex or even built on top of, extending the property even further. Subject to the necessary planning permission's.
Lean To (12' 0'' x 8' 0'' (3.65m x 2.44m))
Additional storage space connecting the front of the property to the rear.
Landing
Window to side, fitted carpet, door to Storage cupboard, door to:
Principle Bedroom (15' 1'' x 12' 8'' (4.59m x 3.86m))
Spacious principle positioned to the rear, fitted wardrobes, dressing area and window looking over the garden.
Dressing Area (9' 0'' x 4' 8'' (2.74m x 1.42m))
Window to front and a selection of fitted wardrobes.
En-Suite Bathroom
Fitted with four piece suite comprising corner bath with independent shower, pedestal wash hand basin and low-level WC, tiled surround, mirrored cabinet, shaver point and shaver light, window to rear, heated towel rail and ceramic tiled flooring.
Bedroom 2 (17' 0'' x 12' 0'' (5.18m x 3.65m))
Great size double bedroom with fitted wardrobes and window to front.
Bedroom 3 (11' 11'' x 10' 6'' (3.63m x 3.20m))
Double bedroom with window to front and fitted wardrobes.
Bedroom 4 (12' 2'' x 7' 8'' (3.71m x 2.34m))
Small double with window to rear and fitted wardrobes.
Bathroom
Fitted with a three piece suite with deep panelled bath, vanity wash hand basin with cupboards under, mixer tap, heated towel rail, tiled surround, mirror and shaver light with shower over and glass screen and low-level WC.
Property info
For more information about this property, please contact
Robertson Phillips - Pinner, HA5 on +44 20 3478 3226 * (local rate)
Disclaimer
Property descriptions and related information displayed on this page, with the exclusion of Running Costs data, are marketing materials provided by Robertson Phillips - Pinner, and do not constitute property particulars. Please contact Robertson Phillips - Pinner for full details and further information. The Running Costs data displayed on this page are provided by PrimeLocation to give an indication of potential running costs based on various data sources. PrimeLocation does not warrant or accept any responsibility for the accuracy or completeness of the property descriptions, related information or Running Costs data provided here.
















































.png)

