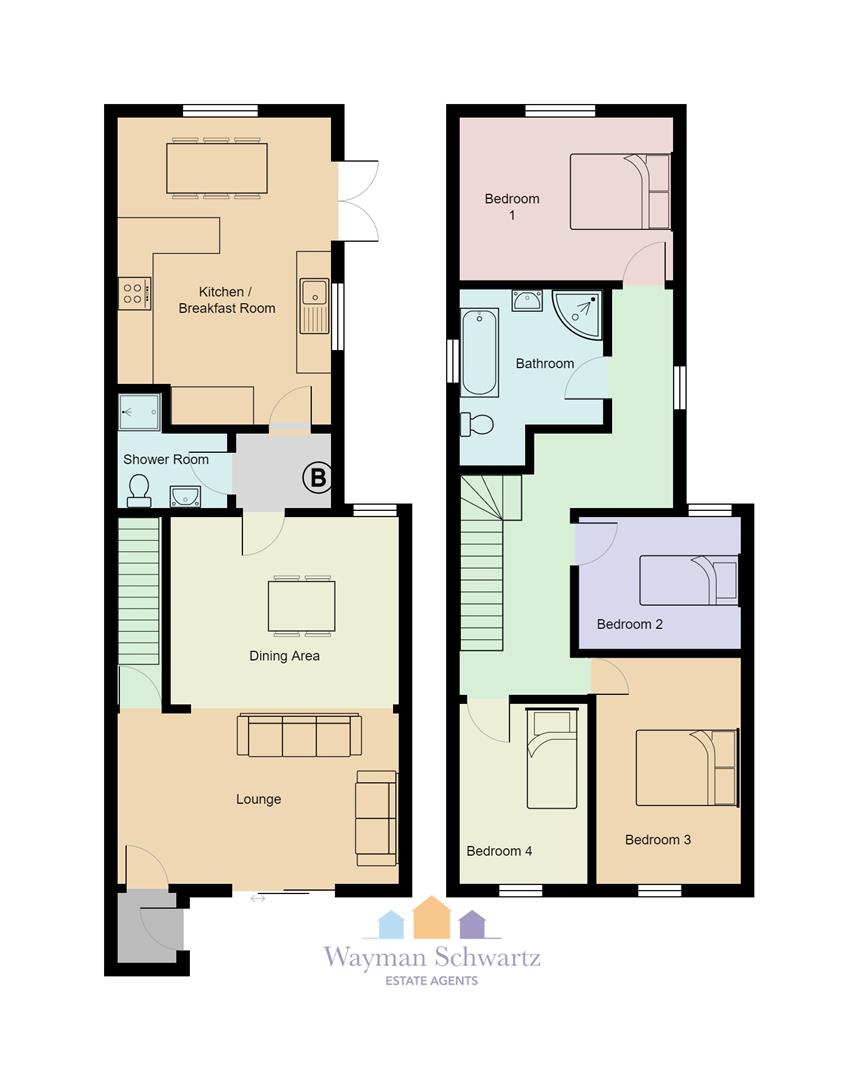Terraced house for sale in 4 Beds, Hill Street, Abertillery NP13
* Calls to this number will be recorded for quality, compliance and training purposes.
Property features
- Four Bedrooms
- Close to Town Centre of Abertillery
- Lounge with Patio Doors
- Dining Area
- Large Kitchen/Breakfast Room
- Ground Floor Shower Room
- First Floor Bathroom/WC
- Gardens Front and Rear
- Gas Central Heating
- Chain Free
Property description
Situated at the end of a row of terraced cottages this extended terraced house offers entrance porch, lounge, dining area, large kitchen/breakfast room, ground floor shower room, first floor bathroom/WC and four bedrooms. Outside there is a good sized enclosed front garden with lovely mountain views, the rear garden has a paved patio and decked seating area with rear access leading to car parking area. Ideally located close to Abertillery town with shops and close to Llanhilleth train station with links to Newport and Cardiff. Viewing highly recommended. Recently decorated with new carpets. Offered for sale with double glazing and a gas central heating system installed in 2023. Chain free.
Porch
Double glazed entrance door, door leading to lounge.
Lounge (4.98 x 3.02 (16'4" x 9'10"))
Double glazed sliding patio doors leading to front garden with views, coved and painted finish to ceiling, papered finish to walls, laminated wood flooring, stairs via door leading to first floor, open to dining area.
Dining Area (3.71 x 3.31 (12'2" x 10'10"))
Coved and painted finish to ceiling, papered finish to walls, double glazed window to rear aspect, under stairs cupboard.
Lobby
Cupboard housing gas central heating combination boiler installed in 2023.
Shower Room
Double glazed window to side aspect, painted finish to ceiling, painted and tiled finish to walls, low level WC, wash hand basin, shower enclosure with shower.
Kitchen/Breakfast Room (3.79 x 5.78 (12'5" x 18'11"))
Double glazed window to side and rear aspects, coved and painted finish to walls and ceiling, base and wall cabinets, stainless steel single drainer sink, plumbing for automatic washing machine, gas hob, electric oven, tiled flooring, space for dining table, double glazed French doors leading to rear garden.
Landing
Coved and painted finish to walls and ceiling.
Bedroom One (3.85 x 2.88 (12'7" x 9'5"))
Double glazed window to rear aspect, coved and painted finish to walls and ceiling, radiator.
Bedroom Two (2.91 x 2.35 (9'6" x 7'8"))
Double glazed window to rear aspect, coved and painted finish to walls and ceiling.
Bedroom Three (2.74 x 4.01 (8'11" x 13'1"))
Double glazed window to front aspect, coved and painted finish to walls and ceiling, radiator.
Bedroom Four (2.26 x 3.14 (7'4" x 10'3"))
Double glazed window to front aspect, coved and painted finish walls and ceiling, radiator.
Bathroom/Wc
Double glazed window to side aspect with obscured glass, coved and painted finish to ceiling, tiled walls and flooring, low level WC, panel bath, wash hand basin, corner shower enclosure with shower, radiator.
Outside
Front Garden
Pedestrian right of way over neighbouring properties, gated entry, large storm canopy, garden with grass, timber decked patio and lovely mountain views.
Rear Garden
Courtyard area leading to terraced patio area with timber decked seating area and gated access to car park.
Property info
6, Hill Street, Abertillery Floorplan.Jpg View original

For more information about this property, please contact
Wayman Schwartz, NP11 on +44 1495 522729 * (local rate)
Disclaimer
Property descriptions and related information displayed on this page, with the exclusion of Running Costs data, are marketing materials provided by Wayman Schwartz, and do not constitute property particulars. Please contact Wayman Schwartz for full details and further information. The Running Costs data displayed on this page are provided by PrimeLocation to give an indication of potential running costs based on various data sources. PrimeLocation does not warrant or accept any responsibility for the accuracy or completeness of the property descriptions, related information or Running Costs data provided here.








































.png)
