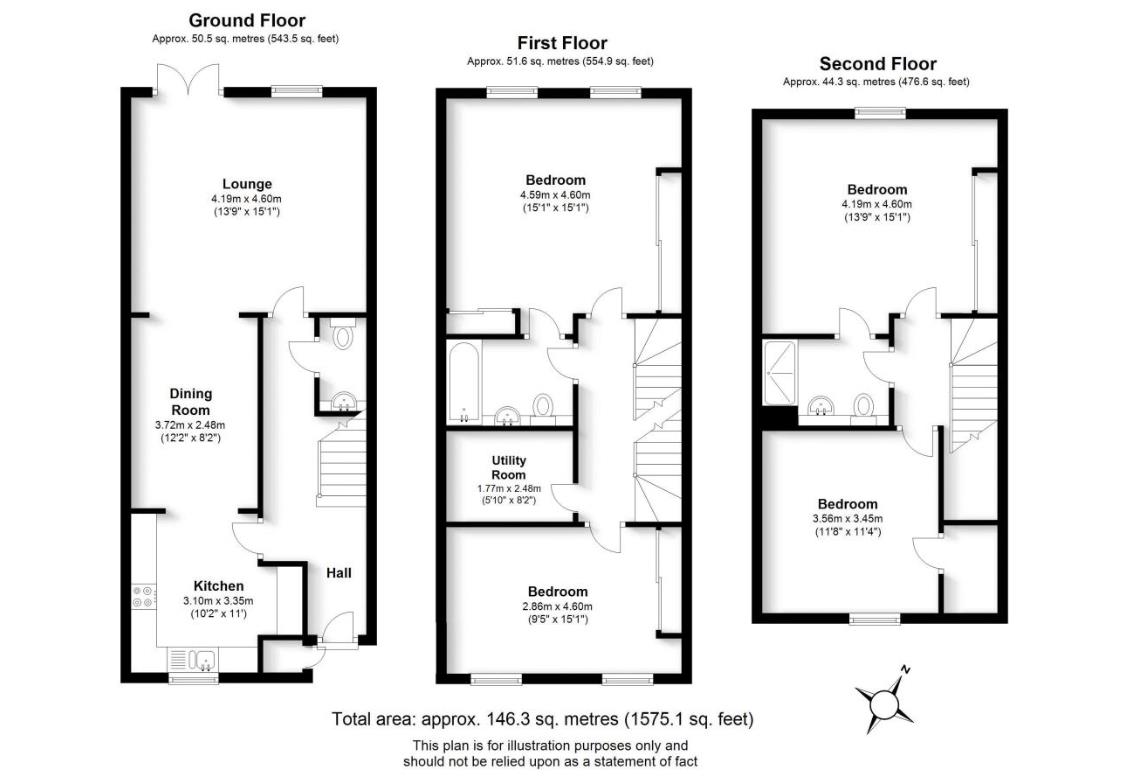Town house for sale in Main Street, Shirley, Solihull B90
* Calls to this number will be recorded for quality, compliance and training purposes.
Property features
- Stylish Three Storey Townhouse
- Four Generously Proportioned Bedrooms
- Jack And Jill En Suites
- South Facing Courtyard Garden Plus Communal Gardens
- Two Secure Underground Allocated Parking Spaces
- Sold With No Upward Chain
- Excellent Location
- Potential To Create A Fifth Bedroom
- Furniture Is Negotiable
- Recently Painted And Ready To Move In
Property description
Welcome to your spacious sanctuary in the heart of Dickens Heath! This stunning three-story townhouse boasts four generously sized bedrooms, offering ample space for comfortable living. The convenience of Jack and Jill bathrooms ensures both privacy and functionality for the whole family. Step inside to discover a stylish neutral interior, creating a canvas for your personal touches and decor ideas. The open plan kitchen, dining area, and lounge flow seamlessly together, perfect for entertaining guests or enjoying cozy family evenings. With secure allocated parking, peace of mind comes standard. Outside, the south-facing courtyard garden beckons with its tranquil ambiance, while an additional communal garden provides a charming retreat for outdoor gatherings and relaxation. Experience the best of suburban living with this exceptional townhouse as your new home.
Ground Floor
Hall
Doors leading to ground floor rooms, stairs to the first floor. Central heating radiator.
Kitchen
3.10m x 2.48m
A range of floor and wall based units with surface over, integrated oven and dishwasher, gas hob and extractor fan. Fridge freezer.
Double glazed window to the front elevation.
Dining room
3.72m x 2.48m
Open plan leading from the kitchen through to the lounge. Central heating radiator.
Lounge
4.19m x 4.60m
French doors leading out to the garden, double glazed window to the rear elevation, a central heating radiator.
WC
WC and wash basin.
First Floor
Landing
Doors leading to all first floor rooms, stairs to the second floor.
Bedroom
4.59m x 4.60m
Double bedroom with built in wardrobes, a central heating radiator and two double glazed windows to the rear elevation.
Jack and Jill bathroom/en suite
Fully tiled walls and floor. Panelled bath with shower over. WC and wash basin. Mirrored wall mounted cabinet. Heated towel rail.
Utility room
1.77m x 2.48m
Plumbing for washing machine and handy storage space. A central heating radiator.
Bedroom
2.66m x 4.60m
Double bedroom with a built in wardrobe, a central heating radiator and two double glazed windows to the front elevation.
Second Floor
Landing
Doors leading to all second floor rooms.
Bedroom
4.19m x 4.60m
Double bedroom with a built in wardrobe, a central heating radiator and a double glazed window to the rear elevation.
Jack and Jill shower room/en suite
Tiled floors and walls, a walk in shower, WC, heated towel rail, wash basin and a wall mounted mirrored cabinet.
Bedroom
3.56m x 3.45m
Double bedroom with a cupboard housing the boiler, a central heating radiator and a double glazed window to the front elevation.
Vendors Comments
Modern comforts, ample space, tranquillity and safety, this home offers something for everyone in the family. There are many happy memories to be made hosting inside the dining and living areas, as well as outside in the south-facing garden which features the most charming blossom tree. Our children have thrived in the warm community and felt comfort throughout the property as the multiple rooms and floors mould themselves around your needs. The secure car park and bike shed mix urban and rural, making this a truly special house.”
Property info
For more information about this property, please contact
Horton & Storey, B90 on +44 121 721 9206 * (local rate)
Disclaimer
Property descriptions and related information displayed on this page, with the exclusion of Running Costs data, are marketing materials provided by Horton & Storey, and do not constitute property particulars. Please contact Horton & Storey for full details and further information. The Running Costs data displayed on this page are provided by PrimeLocation to give an indication of potential running costs based on various data sources. PrimeLocation does not warrant or accept any responsibility for the accuracy or completeness of the property descriptions, related information or Running Costs data provided here.









































.png)


