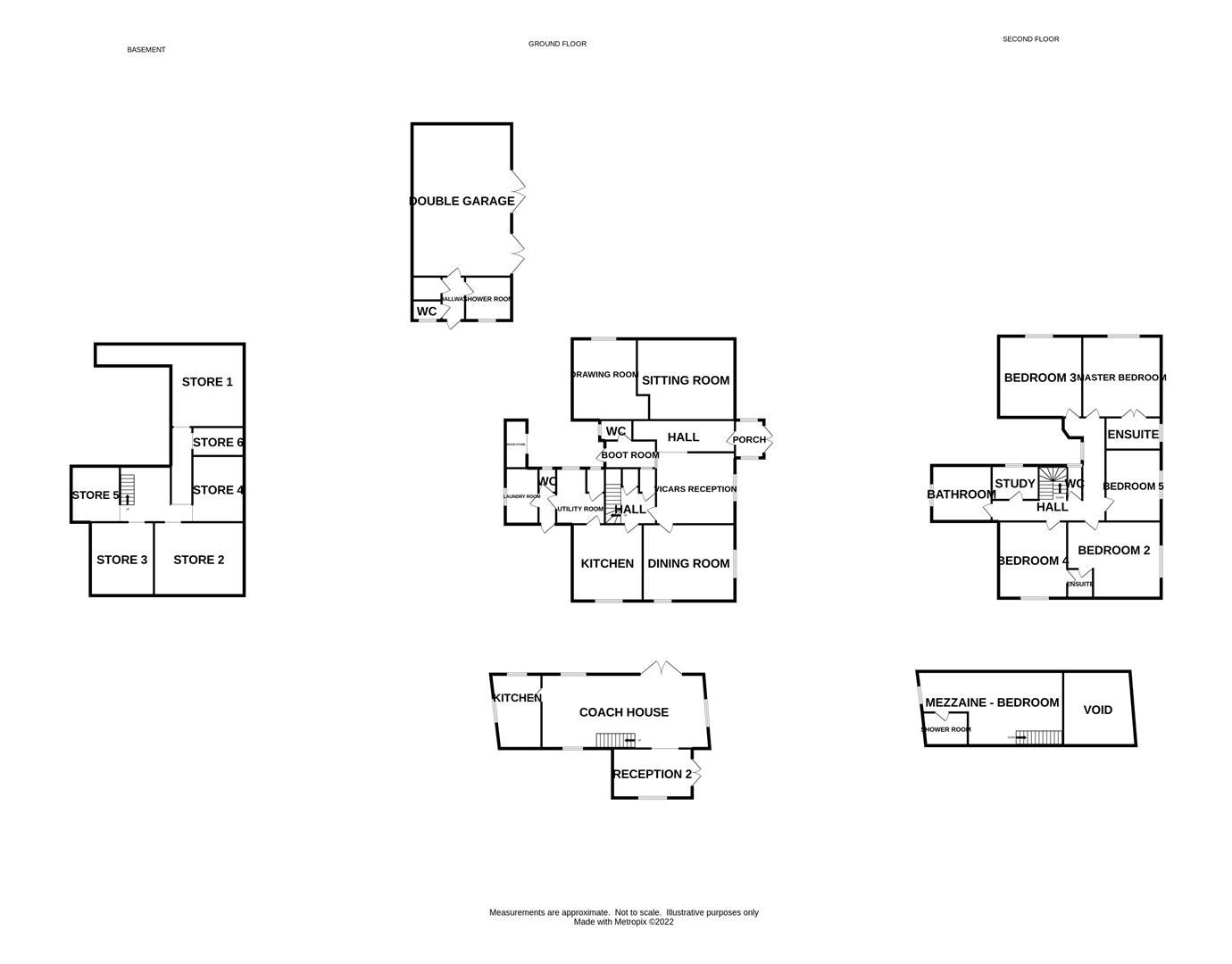Detached house for sale in Beesmoor Road, Coalpit Heath, Bristol BS36
* Calls to this number will be recorded for quality, compliance and training purposes.
Property features
- Grade II* Detached Vicarage
- Separate Coach House
- 4/5 Reception Rooms
- 5 Bedrooms
- Swimming Pool
- Plot Circa 1 Acre
- Double Garage
- 6 Basement Rooms
- Wealth Of Character
- Must Be Viewed
Property description
One of the most impressive houses to come to the market in recent years The Old Vicarage a Grade II* family home designed by William Butterfield who was one of the most influential exponents of the Victorian Gothic phase of British architecture. The property sits in a plot circa 1 acre with a wealth of character features comprising Oak beams, open fireplaces, decorative Quoins, fantastic windows with leaded light features and seating. Internally the Cathedral double arched doors lead to a quarry tiled porch with seating and portcullis style windows. The formal entrance leads to the vicars reception giving access to the drawing room, dining room and sitting room all with views over the gardens. The kitchen/breakfast room is served by a utility room with 2 cloakrooms and other ancillary rooms with a staircase to the cellar rooms and the central staircase giving access to the first floor. The five bedrooms are of superb proportions with both the master and guest bedrooms.
One of the most impressive houses to come to the market in recent years The Old Vicarage a Grade II* family home designed by William Butterfield who was one of the most influential exponents of the Victorian Gothic phase of British architecture. The property sits in a plot circa 1 acre with a wealth of character features comprising Oak beams, open fireplaces, decorative Quoins, fantastic windows with leaded light features and seating. Internally the Cathedral double arched doors lead to a quarry tiled porch with seating and portcullis style windows. The formal entrance leads to the vicars reception giving access to the drawing room, dining room and sitting room all with views over the gardens. The kitchen/breakfast room is served by a utility room with 2 cloakrooms and other ancillary rooms with a staircase to the cellar rooms and the central staircase giving access to the first floor. The five bedrooms are of superb proportions with both the master and guest bedrooms affording en-suites the remaining 3 bedrooms and study are served by the family bathroom. The property further benefits of a detached coach house which is set over 2 floors and comprises 2 reception rooms, mezzanine bedroom, kitchen, and shower room. The basement is divided into 6 areas and currently used as storage. Externally the whole plot is circa 1 acre with a sweeping gravelled driveway leading to a detached double garage with shower room and pump house. The gardens are well maintained and are on all sides of the home with the added benefit of a swimming pool with a covered bathing area and sliding glazed doors giving access to a terrace area. An early viewing is essential to appreciate all this fine family home has to offer.
Entrance Porch (2.74m x 2.06m)
Entrance Hall (4.3m x 1.8m)
Vicars Reception (4.3m x 4m)
Sitting Room (5.3m x 4.9m)
Drawing Room (4.6m x 3.7m)
Dining Room (5.2m x 4.3m)
Laundry Room (2.5m x 2.1m)
Cloakroom 1
Inner Hall
Kitchen/Breakfast Room (4.2m x 3.7m)
Utility Room (3.1m x 2.7m)
Pantry
Cloakroom 2
Boot Room (3.1m x 1.9m)
First Floor Landing
Master Bedroom (4.9m x 4.4m)
Ensuite Shower Room (3.1m x 1.8m)
Bedroom 2 (5.3m x 4.3m)
Bedroom 3 (4.7m x 4.6m)
Bedroom 4 (4.3m x 3.9m)
Bedroom 5 (4m x 3.1m)
Study (2.8m x 1.7m)
Family Bathroom
Basement
Store 1 (4.7m x 4.1m)
Store 2 (5.1m x 4.1m)
Store 3 (4.2m x 3.5m)
Store 4 (4.3m x 2.8m)
Store 5 (3.1m x 2.7m)
Store 6 (2.8m x 1.6m)
Coach House
Reception Room 1 (9m x 4.3m)
Reception Room 2 (4.8m x 2.7m)
Kitchen (4.2m x 2.5m)
Mezzanine Bedroom (7.7m x 4.2m)
Shower Room
Outside Gardens & Swimming Pool
Double Garage (8.4m x 5.6m)
Pump Room
W.C
Property info
For more information about this property, please contact
AJ Homes, BS36 on +44 1454 437851 * (local rate)
Disclaimer
Property descriptions and related information displayed on this page, with the exclusion of Running Costs data, are marketing materials provided by AJ Homes, and do not constitute property particulars. Please contact AJ Homes for full details and further information. The Running Costs data displayed on this page are provided by PrimeLocation to give an indication of potential running costs based on various data sources. PrimeLocation does not warrant or accept any responsibility for the accuracy or completeness of the property descriptions, related information or Running Costs data provided here.














































.png)
