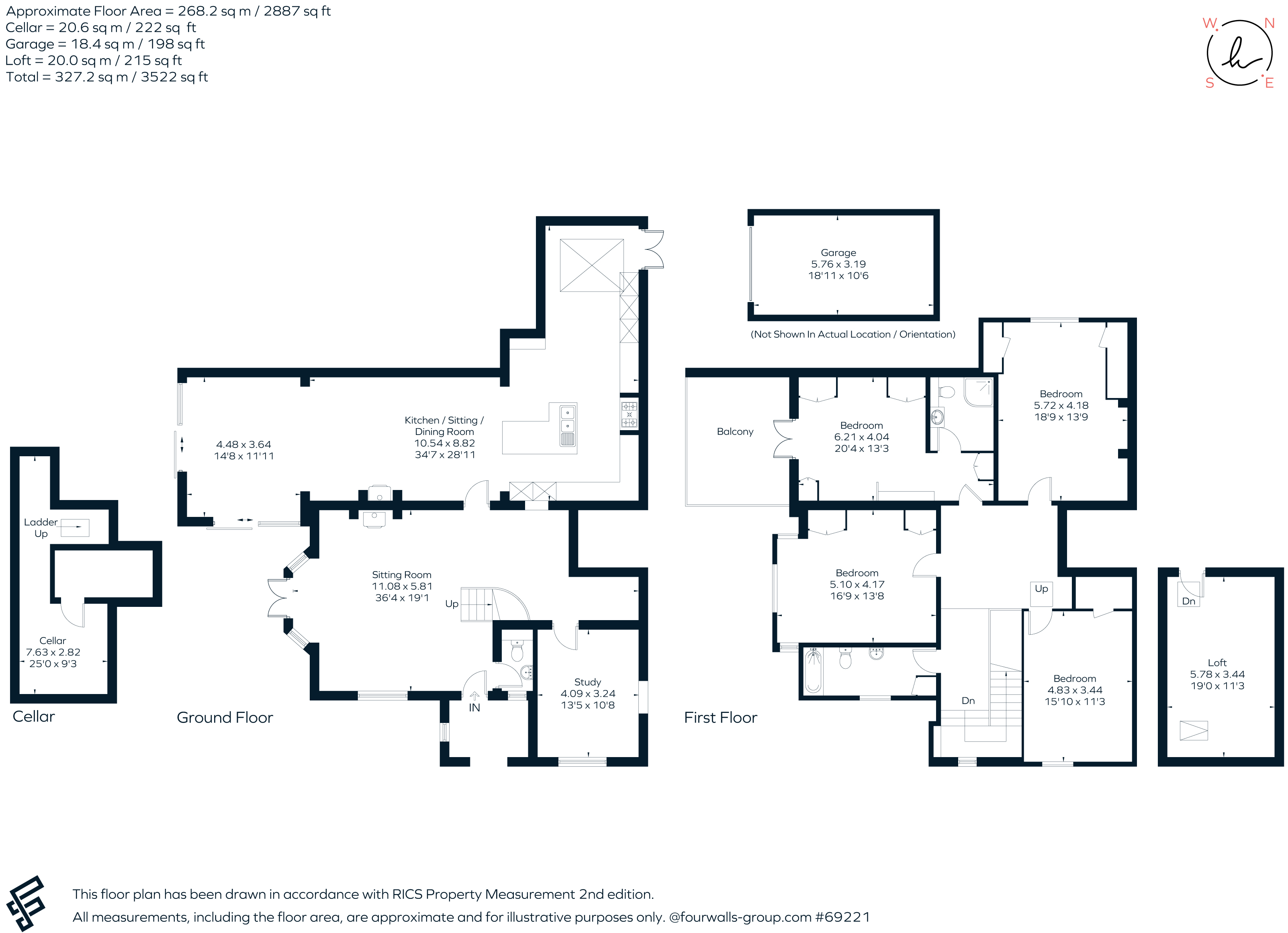Detached house for sale in Stoner Hill, Petersfield GU32
* Calls to this number will be recorded for quality, compliance and training purposes.
Property features
- Modernised house retaining many original features
- Desirable location in village of Steep
- Very close to Bedales School
- Private drive
- Main Bedroom Suite with En-suite Shower Room and Balcony giving Impressive Views over Butser Hill and the South Downs
- Three Further Double Bedrooms with Built in Wardrobes
- Loft Room/Occasional Bedroom
- 36'4 Long Sitting Room with Double Doors on to Terrace
- Bespoke
- Handmade kitchen
Property description
This is a charming character house that has origins dating from the 1890's and was once part of a larger mansion house. The property has an excellent position facing southerly and has many character and period features including high arched doorways, stone and tile hung elevations. The current owners have carried out extensive refurbishments and improvements to the property in their ownership including and not limited to replacement aluminium low profile windows, a new open plan Kitchen space, with centre island an lantern roof open to informal Sitting Room and Dining Area with ceiling to floor sliding doors giving great light and a fine view over the surrounding countryside, perfect for entertaining. This space leads to extensive south facing patio terrace with part covered roof with discreet lighting, again ideal for Al Fresco dining. Also included here is a modern ‘Burley’ wood burning stove. As you enter the property through the traditional large porch, you enter an extensive large Sitting Room with high windows giving lots of light and impressive central stairway and the original Limestone fireplace and open fire. Also on the ground floor is the original library from the Manor House (now used as a study/home office). The cellar is accessed via a hatch and contains the wine cellar with original wine racks from the days of the Manor House. On the first floor is a large landing space and Four Double Bedrooms. The main Bedroom has a stunning view with doors leading a Balcony and refitted En Suite Shower Room. The Family Bathroom is also fitted to a high standard. Both bathrooms have underfloor heating. A further occasional Bedroom or Loft room is accessed by a ladder and gives access to the large roof space, which could be further exploited for accommodation subject to the necessary permissions. In all the property is presented in a high and exacting standard with much charm and character but fitted to a modern standard, viewing highly recommended.
Modern features of the house include: Smart thermostat, new central heating and mega-flo water cistern, new radiators, upgraded electrics, wired internet to principal reception rooms, Burley wood burning stove, Quooker boiling tap, hot tub fired by wood burner.
Original features of the Manor House retained include: Entrance porch and lanterns, entrance hall and extended oak staircase, limestone fireplace and open fire, library (now a study/snug), wine cellar with original wine racks, ornamental ponds.
Outside
Access is via a Private Drive for The South House and neighbouring properties, a tarmac driveway with bank and woodland to one side leading to the front of the house, the land is divided by mature hedges, shrubs, evergreens and bushes. Directly to the front of the property is a lawned garden with large pond and water feature with curved driveway providing access to the property and adjacent property. On the lower level is a tarmac driveway and access to garage with lawned area, shrubs, evergreen and bushes and steps up to raised terrace, enclosed by manicured hedge on one side, curved pedestrian step leading to raised parking terrace, curved tarmac parking and turning area with outstanding views towards the South Downs & Butser Hill in the distance. South facing from the house is a raised terrace with glazed sliding doors leading to Kitchen Area.
The gardens are extensively populated with planting and mature shrubs and retain multiple different viewpoints to maximise southerly views and sun rotation throughout the day.
To the rear there is an enclosed courtyard garden and grass garden with mature shrubs and plum tree.
Situation
Occupying a tucked-away position in the sought-after village of Steep, popular for Bedales school and which offers a range of amenities including a primary school, church and public house. More comprehensive facilities are available in the town of Petersfield within about 2 miles having an excellent range of shops, sporting and leisure facilities and station on the Waterloo/Portsmouth main line. There is a wide choice of state and private schools in the vicinity including the well known Bedales within 0.75 mile. The surrounding countryside is renowned for its outstanding natural beauty and is crisscrossed by footpaths and bridleways including the South Downs Way.
Additional Information
Services. Central Heating by lpg. Mains Drainage. Mains Water and Electricity.
Property info
For more information about this property, please contact
Hamptons - Liphook Sales, GU30 on +44 1428 734897 * (local rate)
Disclaimer
Property descriptions and related information displayed on this page, with the exclusion of Running Costs data, are marketing materials provided by Hamptons - Liphook Sales, and do not constitute property particulars. Please contact Hamptons - Liphook Sales for full details and further information. The Running Costs data displayed on this page are provided by PrimeLocation to give an indication of potential running costs based on various data sources. PrimeLocation does not warrant or accept any responsibility for the accuracy or completeness of the property descriptions, related information or Running Costs data provided here.























.png)

