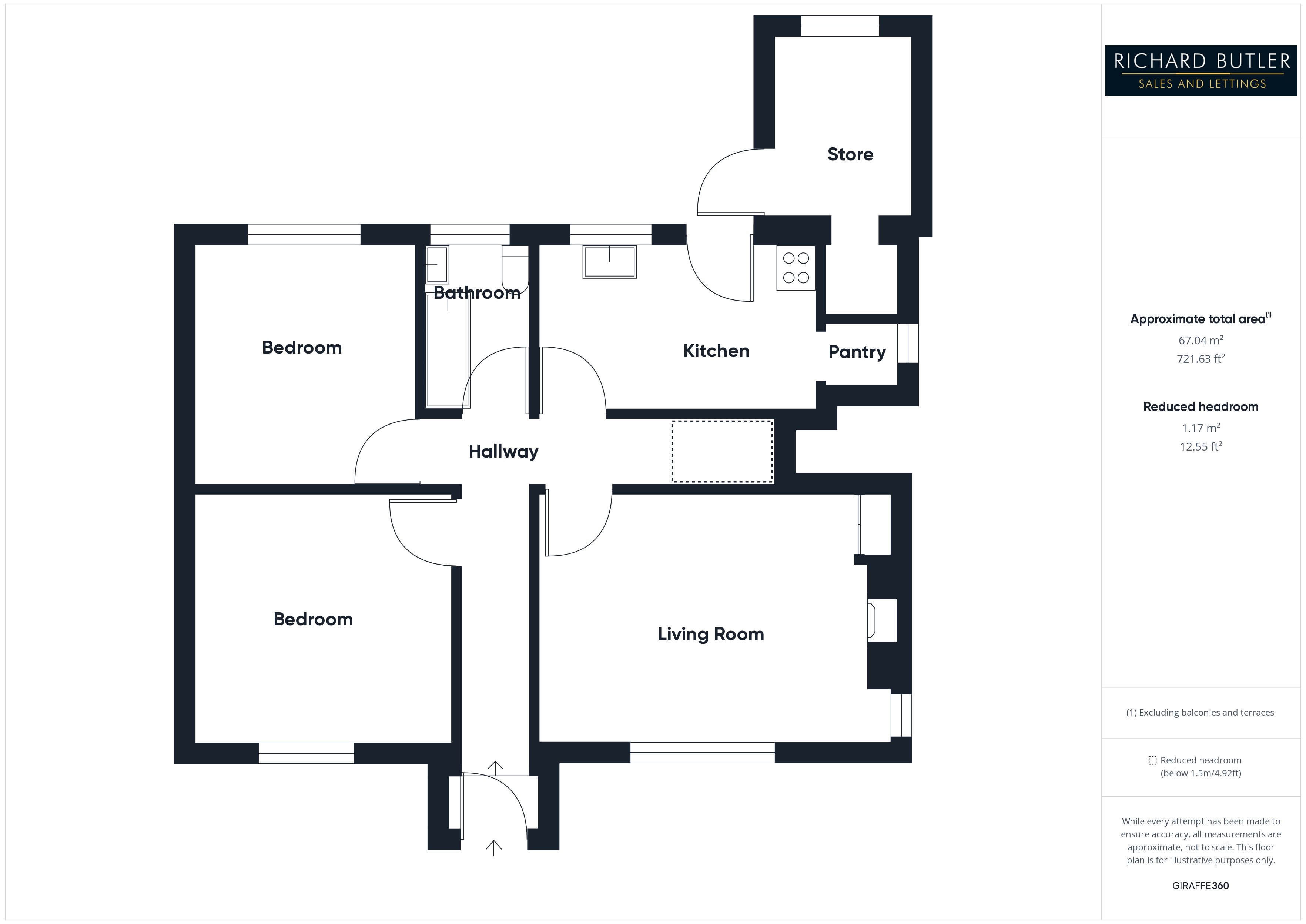Maisonette for sale in The Claytons, Bridstow, Ross-On-Wye, Herefordshire HR9
* Calls to this number will be recorded for quality, compliance and training purposes.
Property features
- Ground Floor Maisonette
- Currently Rented Out
- Two Double Bedrooms
- Kitchen with Pantry and Direct Access to Gardens
- Sitting Room
- Bathroom
- Sought After Village Location
- Large Garden
- Requiring Some Modernisation
- EPC Rating: Tbc
Property description
A ground floor maisonette which could benefit from some modernisation, having potential to create further accommodation stnc. With private rear gardens, 2 spacious bedrooms. Situated in the much sought after village of Bridstow close to countryside walks & Bridstow primary school just a short drive.
The property is situated along a mature rural cul-de-sac overlooking open fields towards Bridstow Church. This popular rural village also has a primary school and Ross-on-Wye lies approximately 2 miles away having a good range of shopping, social and sporting facilities. There are excellent road links to the Midlands via the M50/M5 and South Wales via the A40/M4.
The property is entered via:
UPVC double glazed door leading into:
Entrance Porch:
With inset mat. Step up into:
Reception Hall:
Telephone point. Understairs recess with hanging space for coats. Doors to:
Sitting Room: 16'3" x 11'3" (4.95m x 3.43m)
Double glazed window to front aspect with lovely views over surrounding countryside towards Bridstow Church. Double glazed window to side aspect. Feature fireplace with raised tiled hearth, cast iron surround. Telephone and TV point. Door to airing cupboard with lagged hot water cylinder with immersion heater. Picture rail.
Kitchen: 12'1" x 7'6" (3.68m x 2.29m)
Double glazed window to rear aspect. UPVC glazed door to rear gardens. Tiled flooring. Range of base and wall mounted units with glazed display cabinets. Space for electric cooker. Belfast sink. Plumbing for washing machine. Rolled edge worktop with tiled splashback. Tiled flooring. Door to pantry with double glazed window to side aspect. Shelving. Rolled edge worktops.
Bedroom 1: 11'8" x 11'3" (3.56m x 3.43m)
Double glazed window to front aspect with attractive views.
Bedroom 2: 11' x 9'11" (3.35m x 3.02m)
Double glazed window to rear aspect.
Bathroom:
White suite comprising low level WC. Pedestal wash hand basin. Panelled bath with electric power shower over and glazed folding screen. Tiled splashbacks and flooring. Double glazed window to rear aspect.
Outside:
A pedestrian gated access which is shared with the neighbour. This splits to the right hand side where there is a small patio area to sit and enjoy the views. Raised lawn and pedestrian access leading to the rear garden. This is accessed over the neighbouring properties garden. The rear garden is also accessed via the kitchen where there is a gravelled seating area which leads to a useful Store Room: 8'5" x 6'7" (2.57m x 2m)
Which original coal store. Power and lighting. Window to side aspect. This could possibly be used to create further accommodation into the kitchen area, subject to the necessary planning consents.
From the seating area a set of steps lead up to a level lawn with feature pond, shrub borders and a garden shed.
Agents Notes:
There is no allocated parking to the property the parking is on street within the quiet cul de sac location.
Lease Information:
Lease start date 10 March 1985
Lease end date 10 March 2110
Property Information:
There is no heating to the property.
Council Tax Band A
Mains Drainage
Mobile Phone Signal: Vodafone & O2, average. EE & Orange no signal.
Satellite/Fibre BT & Sky. Virgin not available
Broadband: Superfast of up to 71 Mbps Available
Directions:
From the centre of Ross-on-Wye proceed out of Ross-on-Wye to Wilton, over the roundabout, proceed on the A49 towards Hereford for approximately 1/2 mile turning right, sign posted Hoarwithy, proceed to the bottom of the hill, turn right proceed around the bend, continue up the hill and turn right into the Claytons, proceed through the development bearing right where the property can be found on the right hand side.<br /><br />
Property info
For more information about this property, please contact
Richard Butler Sales & Lettings, HR9 on +44 1989 493967 * (local rate)
Disclaimer
Property descriptions and related information displayed on this page, with the exclusion of Running Costs data, are marketing materials provided by Richard Butler Sales & Lettings, and do not constitute property particulars. Please contact Richard Butler Sales & Lettings for full details and further information. The Running Costs data displayed on this page are provided by PrimeLocation to give an indication of potential running costs based on various data sources. PrimeLocation does not warrant or accept any responsibility for the accuracy or completeness of the property descriptions, related information or Running Costs data provided here.


























.png)


