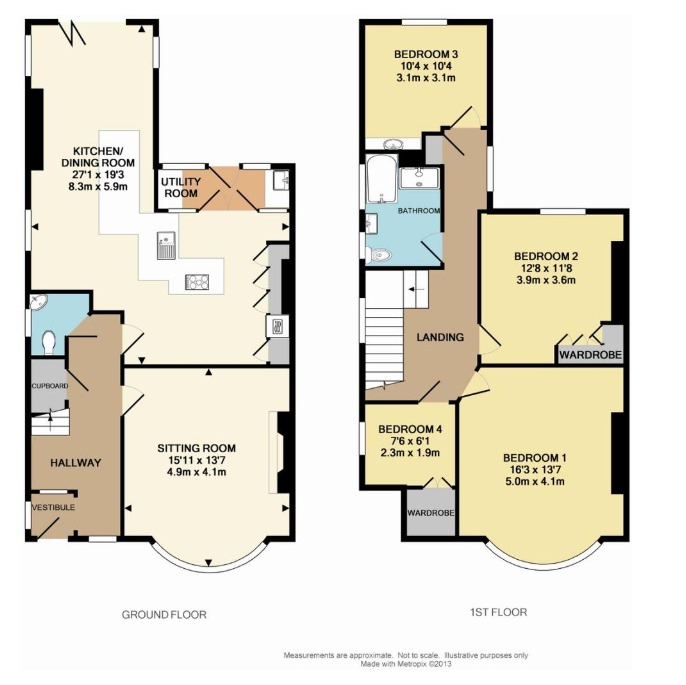Semi-detached house for sale in Hill Lane, Plymouth PL3
* Calls to this number will be recorded for quality, compliance and training purposes.
Property features
- 1930's semi-detached house
- Beautifully presented & improved
- Open plan kitchen/dining room with tri-fold doors
- Garage & private drive for several vehicles
- Large landscaped rear garden
- Period features
- Sought after location
Property description
Situated in Hartley, this property boasts one of the most sought-after residential locations in Plymouth. Backing on to Hill Lane Tennis Club, this 1930s home assumes a perfect central position close to desirable schooling, easy access to the A38 intersection, Derriford and Nuffield hospitals, the University of Plymouth and the city centre.
Property Description
This traditional semi-detached residence has undergone considerable improvement yet still includes many period features. The accommodation on the ground floor comprises an enclosed entrance porch with ceramic tiles, a hallway with Brazilian slate floor, feature column radiator, superb stained glass windows and a cloakroom/WC. This floor also includes a sitting room with engineered oak flooring, a feature fireplace with a fully functional open fire, and a semi-circular leaded bay window with insert stain glass. The open plan kitchen dining room is a fabulous feature of the property and incorporates a range of modern white high gloss units, butcher's block work surfaces, an inset sink, breakfast bar and dining table, and integrated appliances, together with Brazilian slate flooring. Tri-folding doors provide access to the rear garden and there is also a separate utility area.
On the 1st floor, there are three double bedrooms and a single. There is a remodelled bathroom with a wet room, shower, wash basin, bath and ceramic tiles. The master bedroom is of considerable size and has a semi-circular leaded light bay window. Bedroom 1 is currently used as a walk-in wardrobe and benefits from an adjoining closet with fitted shelving. Bedroom 2 has beautiful views over Hill Lane Tennis Club and out towards Dartmoor. Bedroom 3 is in use as a study at present but has ample room for a double bed, engineered oak flooring and also benefits from views across the tennis club and moorland beyond.
Outside
There is an extensive block paved driveway to the front and side of the property, this is enclosed by hedging and a metal gate and offers parking for several vehicles. There is a garage with a recently fitted door, double-glazed window, power and lighting.
The rear garden has been beautifully landscaped and comprises a block paved patio with a purpose-built log store, with steps leading down to a lower garden with a large patio area/dining and sunbathing area, well-stocked but low maintenance borders, a shed and a solid wood pergola. The garden also features cedar wood and larch fencing, installed and maintained to a high standard. The shed and lower patio have power and lighting, and there is also an outside tap.
Property Ownership Information
Tenure
Freehold
Council Tax Band
E
Disclaimer For Virtual Viewings
Some or all information pertaining to this property may have been provided solely by the vendor, and although we always make every effort to verify the information provided to us, we strongly advise you to make further enquiries before continuing.
If you book a viewing or make an offer on a property that has had its valuation conducted virtually, you are doing so under the knowledge that this information may have been provided solely by the vendor, and that we may not have been able to access the premises to confirm the information or test any equipment. We therefore strongly advise you to make further enquiries before completing your purchase of the property to ensure you are happy with all the information provided.
Property info
For more information about this property, please contact
Purplebricks, Head Office, B90 on +44 24 7511 8874 * (local rate)
Disclaimer
Property descriptions and related information displayed on this page, with the exclusion of Running Costs data, are marketing materials provided by Purplebricks, Head Office, and do not constitute property particulars. Please contact Purplebricks, Head Office for full details and further information. The Running Costs data displayed on this page are provided by PrimeLocation to give an indication of potential running costs based on various data sources. PrimeLocation does not warrant or accept any responsibility for the accuracy or completeness of the property descriptions, related information or Running Costs data provided here.































.png)


