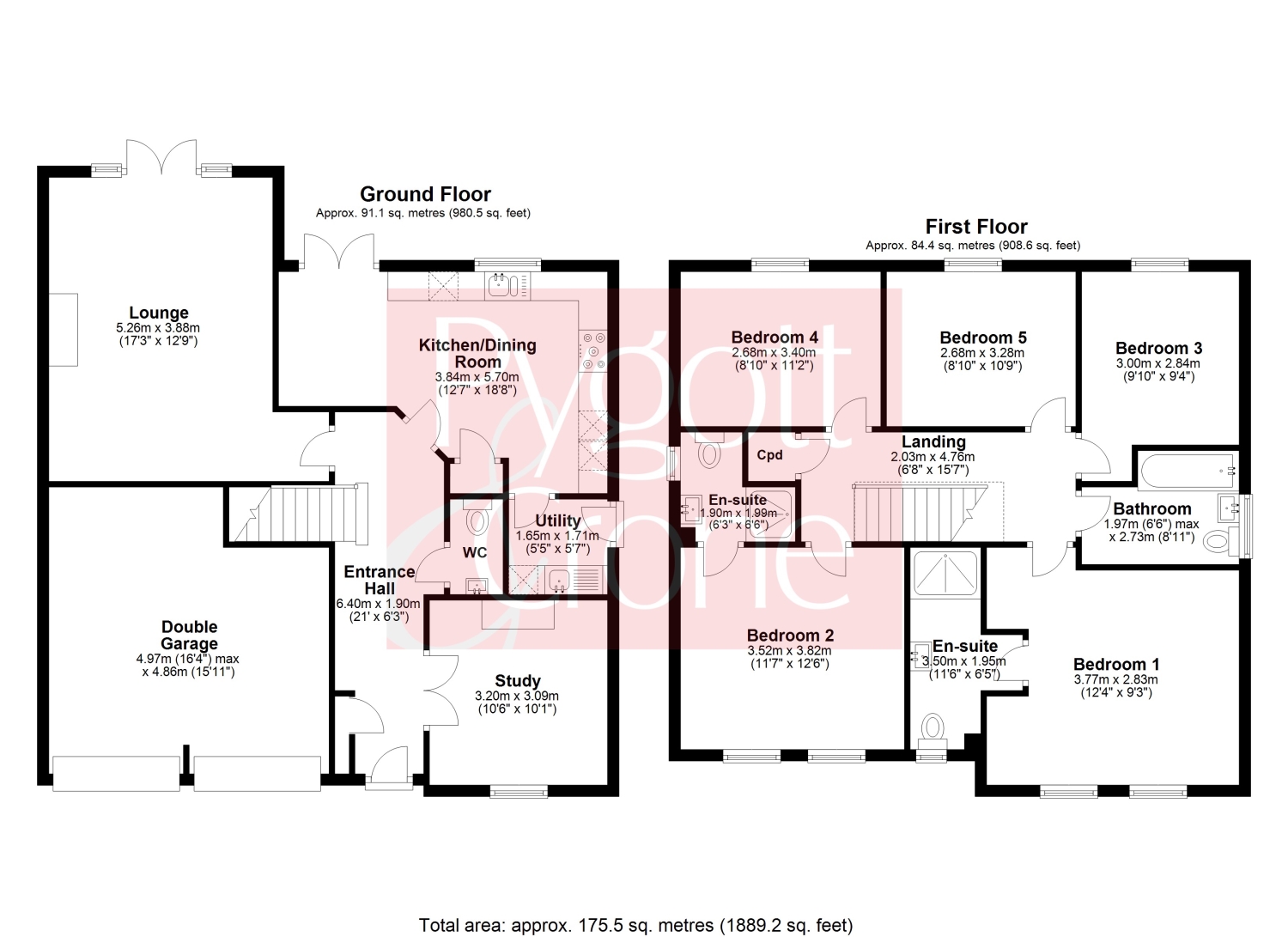Detached house for sale in Jean Revill Close, Saxilby, Lincoln, Lincolnshire LN1
* Calls to this number will be recorded for quality, compliance and training purposes.
Property features
- Modern Family House
- 5 Bedrooms
- Kitchen Dining Room, Utility
- Living Room
- Private Position & Double Garage
- Picturesque Field Views
- Family Bathroom & 2 En-Suites
- Highly Sought After Village
- EPC Rating - B, Council Tax Band - E
Property description
Pygott and Crone are delighted to present this prestigious detached family residence, privately positioned with a private drive and beautiful field views within the highly coveted village of Saxilby.
This immaculately presented property presents flawlessly appointed & upgraded interiors, featuring an Entrance Hall, Study/Extra Reception Room, WC, Kitchen Dining Room, Utility, and Living Room on the ground floor. Ascending to the first floor reveals five Bedrooms, two of which boast En-Suite facilities accompanied by the Family Bathroom.
Externally, a larger than average driveway with ample parking adorns the front, leading to an integral double garage. To the rear, an improved and generously sized garden awaits with a charming patio area perfect for outdoor entertainment.
Saxilby is approximately 6 miles North West of Lincoln, with ample on hand local amenities including Co-Op, Post Office, Library, Doctors Surgery, a selection of Public Houses and train platform which connects the Western Lincolnshire Line. Saxilby also benefits from it's own primary school within the village and a number of secondary schools also located nearby towards Lincoln or Gainsborough.
Entrance Hall
6.4m x 1.9m - 20'12” x 6'3”
Lounge
5.26m x 3.88m - 17'3” x 12'9”
Kitchen/Dining Room
3.84m x 5.7m - 12'7” x 18'8”
Utility
1.65m x 1.71m - 5'5” x 5'7”
WC
Study
3.2m x 3.09m - 10'6” x 10'2”
First Floor Landing
2.03m x 4.76m - 6'8” x 15'7”
Bedroom 1
3.77m x 2.83m - 12'4” x 9'3”
En-Suite
3.5m x 1.95m - 11'6” x 6'5”
Bedroom 2
3.52m x 3.82m - 11'7” x 12'6”
En-Suite
1.9m x 1.99m - 6'3” x 6'6”
Bedroom 3
3m x 2.84m - 9'10” x 9'4”
Bedroom 4
2.68m x 3.4m - 8'10” x 11'2”
Bedroom 5
2.68m x 3.28m - 8'10” x 10'9”
Bathroom
1.97m x 2.73m - 6'6” x 8'11”
Double Garage
4.97m x 4.86m - 16'4” x 15'11”
Property info
For more information about this property, please contact
Pygott & Crone - Lincoln, LN2 on +44 1522 397809 * (local rate)
Disclaimer
Property descriptions and related information displayed on this page, with the exclusion of Running Costs data, are marketing materials provided by Pygott & Crone - Lincoln, and do not constitute property particulars. Please contact Pygott & Crone - Lincoln for full details and further information. The Running Costs data displayed on this page are provided by PrimeLocation to give an indication of potential running costs based on various data sources. PrimeLocation does not warrant or accept any responsibility for the accuracy or completeness of the property descriptions, related information or Running Costs data provided here.












































.png)