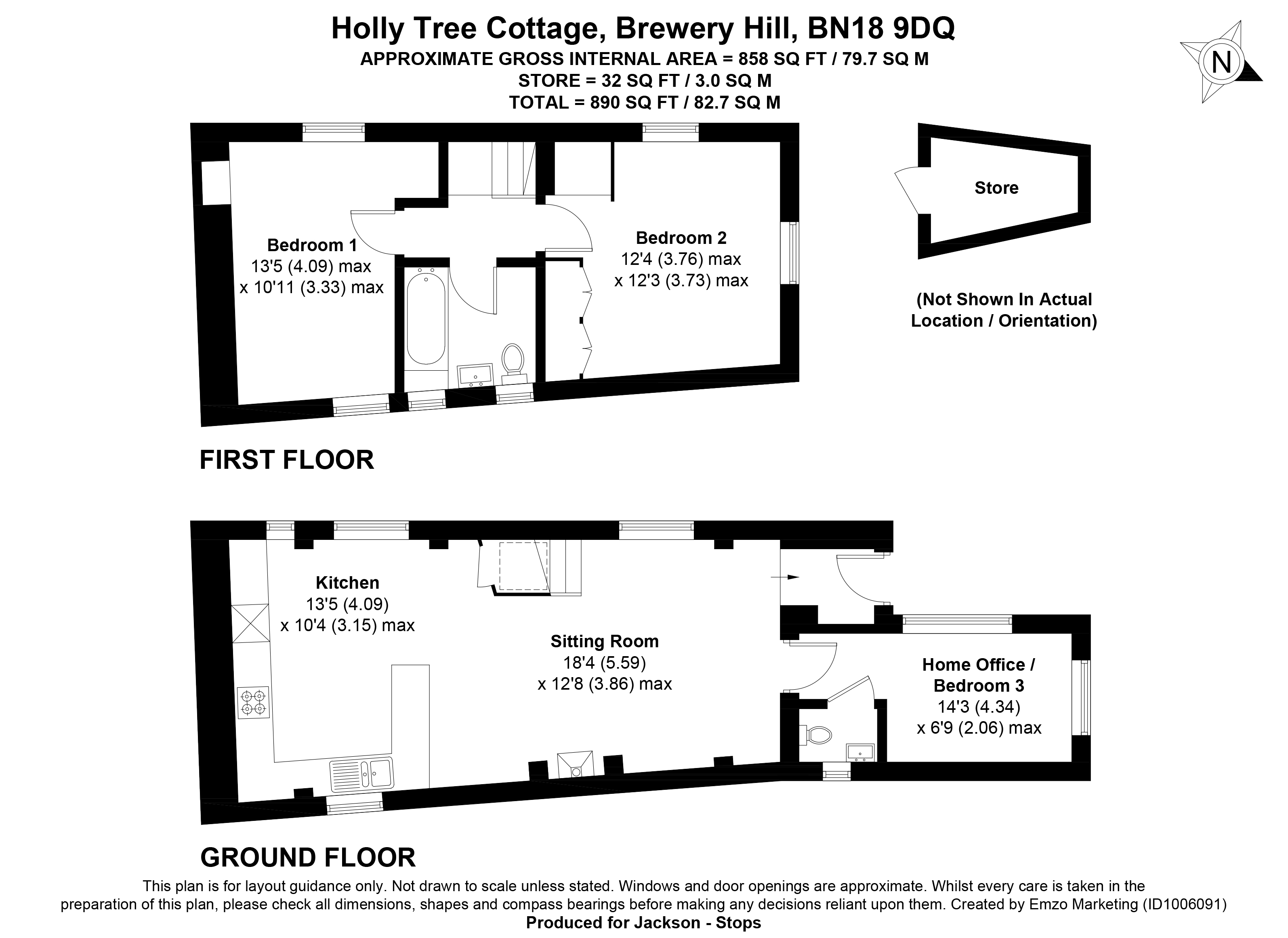Cottage for sale in Brewery Hill, Arundel, West Sussex BN18
* Calls to this number will be recorded for quality, compliance and training purposes.
Property features
- Stunning character cottage dating back to the early 1800's
- In the heart of Arundel town centre
- Entrance Hall
- Sitting Room
- Kitchen/Dining Room
- Bedroom 3/Study with En-Suite Shower Room
- 2 Bedrooms
- Bathroom
- Courtyard Garden
- Brick Built Outbuilding
Property description
A charming and pretty three bedroom character cottage, believed to date back to the early 1800's, with an attractive, fully enclosed flint and stone walled cottage style garden and located in a secluded and quiet position in the heart of this popular market town.
The property is beautifully presented and enjoys a wealth of features including impressive oak ceiling beams throughout the sitting room and kitchen/dining room and oak flooring in the sitting room and slate flooring in the kitchen/dining room.
The accommodation is arranged over two floors and comprises entrance hall with steps leading down to a spacious sitting room with wood burner, oak staircase leading to the first floor and door to the home office/bedroom with cloakroom incorporating low level WC, vanity unit with hand wash basin, heated towel rail and small frosted window to the rear. From the sitting room there is an opening through into a generous kitchen/dining room, being dual aspect with slate flooring and oak beamed ceiling. The wonderful kitchen comprises a range of wall and base units, granite worktops, 1 1/2 bowl stainless steel sink and drainer, integral dishwasher and fridge with separate freezer, twin electric ovens, electric hob with stainless steel extractor and space/plumbing for washing machine.
To the first floor there are two double bedrooms both being double aspects and one with a built in wardrobe. There is a well appointed bathroom with frosted window to rear aspect, low level WC, vanity unit with inset sink, bath with glazed shower screen.
Outside there is a beautiful walled garden, being split level with secluded herringbone brick seating areas, mature flower and shrub raised planters and a useful brick built outhouse/store.
Entrance Lobby
Solid oak door, tiled floor, steps down to
Sitting Room (5.7m x 3.84m)
Window to front aspect, solid oak flooring, feature open fire place, understairs storage cupboard, wall mounted lighting, oak beams
Kitchen/Dining Room (4.3m x 3.02m)
Dual aspect window to front and rear, tiled flooring, matching range of eye and base level unit, granite work surfaces, one and half sink and drainer, 4 ring hob with extractor over, integral fridge/freezer, dishwasher, space and plumbing for washing machine.
Bedroom 3/Study (4.45m x 2.06m)
Dual aspect windows over looking court yard gardens, wall mounted radiator, en suite shower room.
En Suite Shower Room
Frosted rear aspect window, tiled flooring, low level WC, wall mounted wash hand basin, wall mounted heated towel rail, tiled enclosed shower cubicle with wall mounted shower, inset spot lighting.
First Floor Landing
Window to front aspect.
Bedroom 1 (3.76m x 3.73m)
Dual aspect windows to front and side overlooking court yard gardens, wall mounted radiator, storage cupboard, wall mounted lighting.
Bedroom 2 (2.84m x 4.11m)
Dual aspect windows to front and rear, wall mounted radiators, wall mounted lighting.
Bathroom (2.08m x 1.85m)
Dual frosted windows to rear aspect, tiled flooring, part tiled walls, wall mounted heated towel rail, low level WC, wall mounted wash hand basin, panelled enclosed bath, with wall mounted shower attachment over, inset spot lighting.
Gardens
Court yard gardens which are brick and flint enclosed with seating area, ideal for al fresco dining, a variety of sunken beds, and handsome holly tree, leading to a brick built out house with power point and lighting.
Services
Mains gas, electricity, water and drainage.
Local Authority
Arun District Council, Littlehampton. Council Tax Band D
Property info
For more information about this property, please contact
Jackson-Stops - Chichester, PO19 on +44 1243 468806 * (local rate)
Disclaimer
Property descriptions and related information displayed on this page, with the exclusion of Running Costs data, are marketing materials provided by Jackson-Stops - Chichester, and do not constitute property particulars. Please contact Jackson-Stops - Chichester for full details and further information. The Running Costs data displayed on this page are provided by PrimeLocation to give an indication of potential running costs based on various data sources. PrimeLocation does not warrant or accept any responsibility for the accuracy or completeness of the property descriptions, related information or Running Costs data provided here.






















.png)

