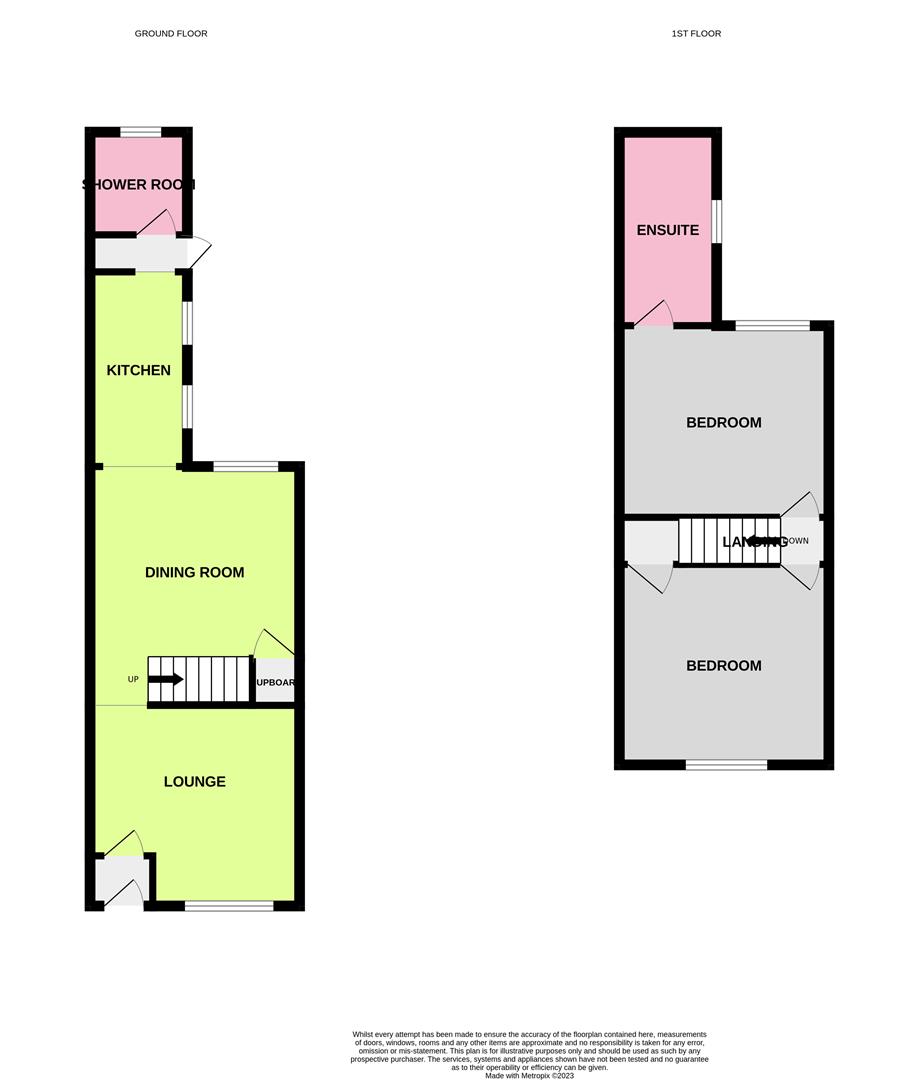Terraced house for sale in The Linkway, Howard Street, Worthing BN11
* Calls to this number will be recorded for quality, compliance and training purposes.
Property features
- Two Double Bedroom
- Older Style Terraced House
- En Suite & Bathroom
- Central Worthing Location
- Close to Town Centre, Seafront & Train Station
- Gas Central Heating & Double Glazing
Property description
A well presented two double bedroom, two bathroom older style terraced house in Howard Street, Central Worthing. The property is ideally located within walking distance of Worthing railway station, town centre and seafront. Internal accommodation comprises entrance vestibule, living room, dining room, kitchen, ground floor shower room, first floor landing, two double bedrooms and an ensuite/wc. Externally, there is a well maintained private rear garden and front garden. Additional benefits include gas fired central heating, double glazed windows and a working solid fuel log burner.
Entrance
Modern composite front door opening to:
Entrance Porch
Dado rails. Tiled flooring.
Lounge (3.38m x 3.35m (11'1 x 11'))
South facing double glazed window to front. Radiator. Feature solid fuel log burner with tiled hearth and wooden mantel. Space for lounge furniture. Dado rails. Wood effect laminate flooring. Stairs to first floor landing. Opening to:
Dining Room (3.38m x 3.33m (11'1 x 10'11))
Double glazed window to rear. Radiator. Space for dining room furniture. Under stairs storage. Wood effect laminate flooring. Opening to:
Kitchen (3.51m x 1.68m (11'6 x 5'6))
Double glazed window to side. Radiator. Roll edge work surfaces incorporating one and a half bowl sink with drainer and extendable hose mixer tap. Four ring gas hob with tiled splashback and extractor canopy above. Fitted oven/grill below. Space for fridge/freezer. Range of matching cupboards, drawers and wall units. Tiled flooring. Inset spotlights. Opening to:
Utility Area
Double glazed door providing access to rear garden. Space and plumbing for washing machine. Cupboard housing 'Worcester' gas boiler.
Ground Floor Shower Room (1.83m x 1.68m (6' x 5'6))
Double glazed obscure glass window. Radiator. Corner shower unit with wall mounted electric shower and glass shower screen. Close coupled push button w/c. Wash hand basin with waterfall style mixer tap over and storage cupboard below. Tiled flooring. Inset spotlights.
First Floor
Doors to both bedrooms.
Bedroom One (3.38m x 3.25m (11'1 x 10'8))
Double glazed window to rear. Radiator. Feature panelled wall. Door to:
En Suite Bathroom/Wc
Double glazed obscure glass window. Radiator. Panelled bath with Victorian style mixer taps and telephone style handheld shower attachment. Walk in shower with tiled surround, wall mounted controls and glass shower screen. Victorian style wash hand basin and close coupled w/c. Tiled floor. Inset spotlights.
Bedroom Two (3.38m x 3.38m (11'1 x 11'1))
South facing double glazed window to front. Radiator. Over stairs storage cupboard. Wood effect laminate flooring.
Private Rear Garden
Majority laid to shingle for ease of maintenance. Enclosed by low wall and 6ft fence. Railway sleeper flowerbed. Space for outdoor furniture.
Front Garden
Majority laid to shingle for ease of maintenance. Pathway to front door.
Required Information
Council tax band: B
Version: 1
Note: These details have been provided by the vendor. Any potential purchaser should instruct their conveyancer to confirm the accuracy.
Property info
For more information about this property, please contact
Bacon and Company, BN11 on +44 1903 890561 * (local rate)
Disclaimer
Property descriptions and related information displayed on this page, with the exclusion of Running Costs data, are marketing materials provided by Bacon and Company, and do not constitute property particulars. Please contact Bacon and Company for full details and further information. The Running Costs data displayed on this page are provided by PrimeLocation to give an indication of potential running costs based on various data sources. PrimeLocation does not warrant or accept any responsibility for the accuracy or completeness of the property descriptions, related information or Running Costs data provided here.

























.png)
