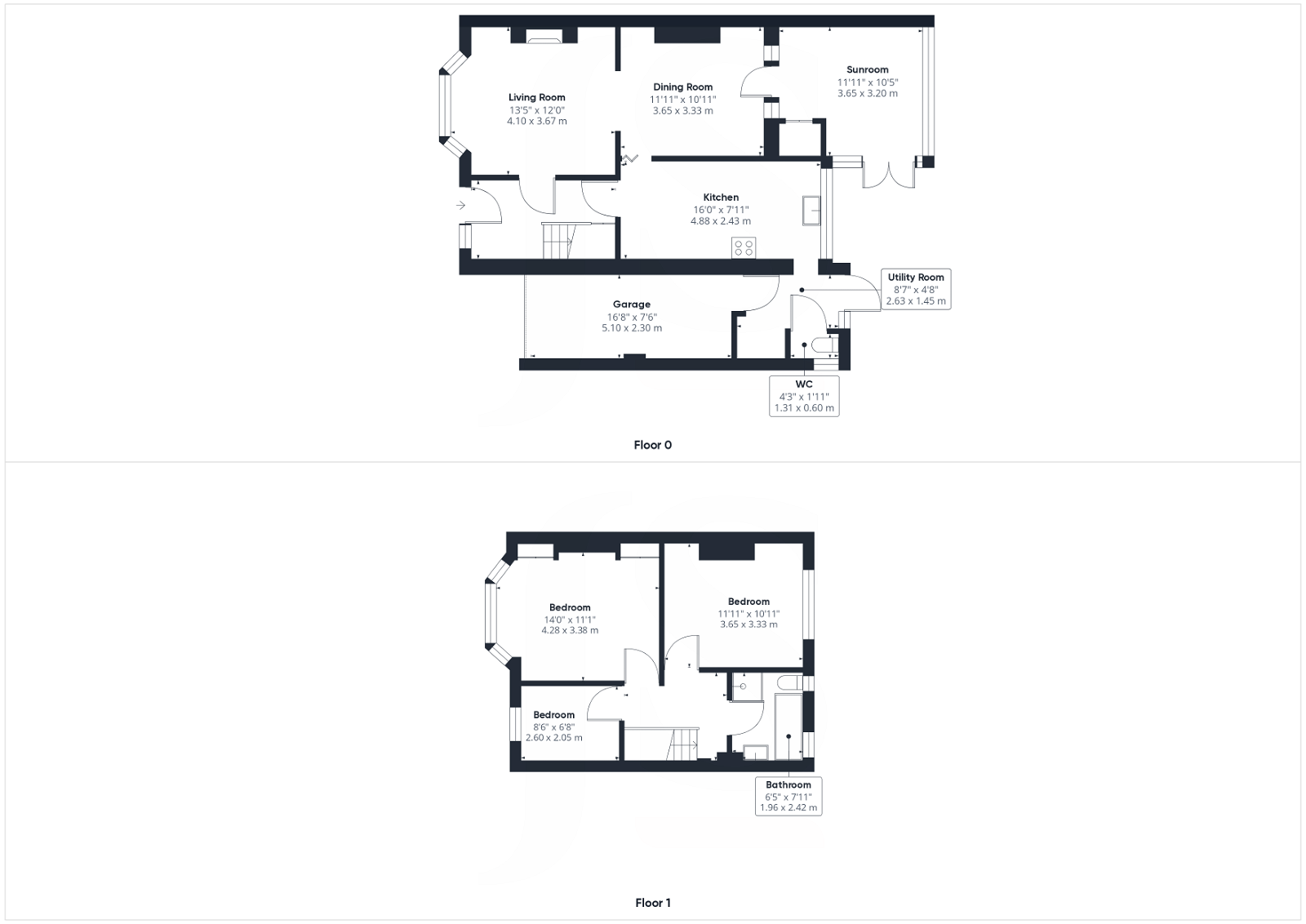End terrace house for sale in Balcombe Avenue, Broadwater, Worthing BN14
* Calls to this number will be recorded for quality, compliance and training purposes.
Property features
- Extended End Of Terrace Family House
- Three Bedrooms
- Two Reception Rooms
- Ground Floor w/c
- West Facing Conservatory
- Ground Floor Utility Room
- Mature West Facing Garden
- Off Road Parking
- Close To Shops, Amenities & Mainline Train Station
- No Ongoing Chain
Property description
We are delighted to offer for sale this well presented and characterful end of terraced family home, positioned in the popular location of Broadwater, close to local shops, amenities and mainline train station. The property boasts three bedrooms, two reception rooms, west facing conservatory, modern fitted kitchen & bathroom, mature west facing garden, garage and off road parking. The property will be sold with no ongoing chain.
Internal The covered front door opens into an entrance lobby providing a convenient place to hang coats and keep shoes. This welcoming space has access to all ground floor rooms, access to under stair storage and stairs rising to the first floor. Positioned to the front of the property is the bay fronted living room which has been made open plan via an opening to the dining room. These spacious rooms with combined measurements of 25'4" x 12'0", boast dual aspects facing both east and west transforming these rooms into a light and airy space all year round. The fully double glazed conservatory can be accessed via a door from the dining room, this room faces west and has direct views out onto the well kept and mature rear garden, making this a popular room all year round. The kitchen has been fitted with modern sage green shaker style units, which have been topped with a high quality oak worktop to create a smart contemporary finish. There is space for a large fridge freezer, integrated oven/hob and the extension to the rear creates a useful utility room, with a w/c and space for both washer/dryer. There is a door providing access through to the garage from the utility room. To the first floor are three bedrooms, with the bay fronted main bedroom measuring a substantial 14'0" x 11'1". This generously sized room benefits from built in wardrobes and can comfortably fit a large double bed alongside various other bedroom furniture. The second bedroom can also fit a large double bed, allowing ample space for other bedroom furniture. The third bedroom can fit a large single bed or be used as a home office. The bathroom has been fitted with a contemporary four piece suite including, bath, corner shower, toilet and hand wash basin.
External The front of the property has a block paved driveway providing parking for multiple vehicles, with planted borders surrounding all boundaries with a flint wall. The garage can either be accessed from the front of the property or from the rear via the utility room. The west facing rear garden has been cleverly designed to allow for multiple lifestyles, with a paved patio area at the top of the garden perfect for a family sized garden table and chairs. The rear of the garden has been partially laid to lawn and has been lovingly established over many years and boasts an array of mature planted borders along all sides creating a secluded, private space for the whole family to enjoy. The summer house at the bottom of the garden is fully insulated and has power.
Situated Located in the highly sought after Thomas A Becket catchment area and within walking distance to Broadwater shops. Worthing town centre with its comprehensive shopping amenities, restaurants, pubs, cinemas, theatres and leisure facilities is approximately two miles away. The nearest station is West Worthing and Worthing mainline both approximately one mile away. Bus services run nearby.
Property info
For more information about this property, please contact
Jacobs Steel, BN11 on +44 1903 929415 * (local rate)
Disclaimer
Property descriptions and related information displayed on this page, with the exclusion of Running Costs data, are marketing materials provided by Jacobs Steel, and do not constitute property particulars. Please contact Jacobs Steel for full details and further information. The Running Costs data displayed on this page are provided by PrimeLocation to give an indication of potential running costs based on various data sources. PrimeLocation does not warrant or accept any responsibility for the accuracy or completeness of the property descriptions, related information or Running Costs data provided here.






























.png)
