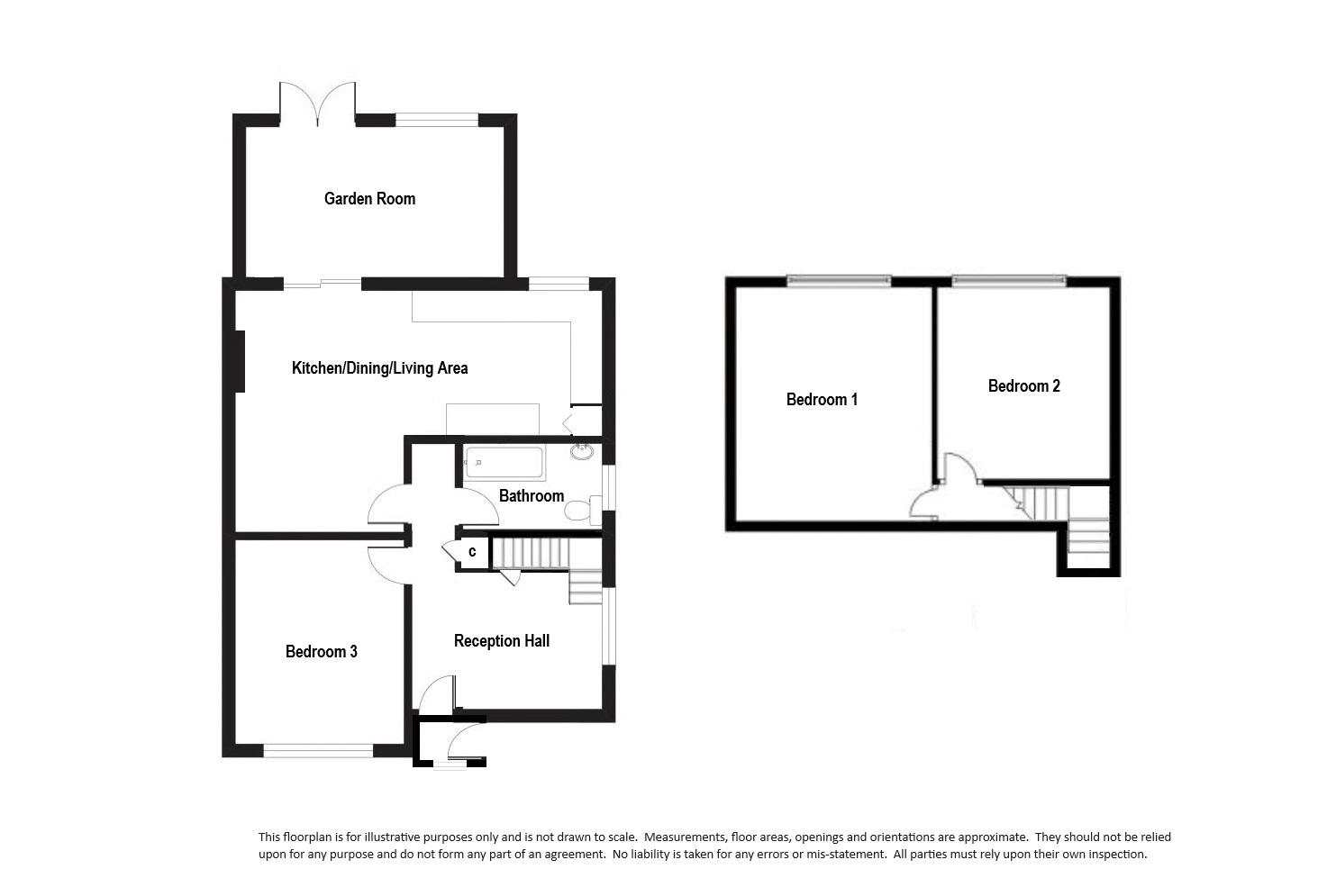Semi-detached bungalow for sale in Woodland Avenue, Hutton, Brentwood CM13
* Calls to this number will be recorded for quality, compliance and training purposes.
Property description
A deceptively spacious three bedroom semi detached chalet style residence, ideally situated in a popular location backing onto woodland with a south facing rear garden. An entrance porch leads to a spacious reception hall/study area that leads to a ground floor bedroom and modern bathroom, lounge/diner, open-plan fitted kitchen and garden room. On the first floor there are two bedrooms overlooking the rear garden. A local parade of shops and Long Ridings Primary school (subject to acceptance) are situated nearby and Shenfield Broadway with mainline station are within 0.8 miles. Shenfield station provides a fast and frequent service to London and includes the Elizabeth Line for the West End and Heathrow airport beyond. No onward chain. EPC D.
Entrance Porch
Window to front and door to;
Entrance Hall/Study/Dining Area
Window to side, stairs rising to first floor, built in cupboard and doors to;
Bedroom Three (12' 4'' x 10' 8'' (3.76m x 3.25m))
Window to front.
Bathroom (8' 3'' x 5' 4'' (2.51m x 1.62m))
Refitted with modern white suite comprising; shower bath with fitted shower screen, WC and wash hand basin with drawers beneath. Heated chrome towel rail, tiled walls in attractive ceramics and window to side aspect.
Lounge/Diner Area (15' 7'' x 10' 9'' (4.75m x 3.27m))
Open-plan to kitchen area and glazed sliding doors to garden room.
Kitchen Area (12' 1'' x 9' 0'' (3.68m x 2.74m))
Re-fitted with an attractive range of base and wall mounted cupboards with contrasting coloured Minerva work surfaces. Inset oven with gas hob above and fitted extractor hood. Space for washing machine and fridge freezer. Integrated dishwasher and single drainer sink unit with mixer tap. Lvt flooring, window to rear and built in cupboard.
Garden Room (15' 7'' x 9' 2'' (4.75m x 2.79m))
Wood effect laminate flooring, windows to the rear and side. French doors to rear garden.
First Floor Landing
Doors to;
Bedroom One (15' 0'' x 10' 9'' (4.57m x 3.27m) max.)
Window to rear.
Bedroom Two (12' 2'' x 11' 2'' into recess (3.71m x 3.40m))
Window to rear.
Externally
A block paved front garden provides off-street parking for two vehicles with adjacent shared driveway leading to the garage and rear garden. The rear garden commences with a paved patio area with raised border and access to lawn with fence surround. As previously mentioned the garden backs onto woodland and enjoys a southerly aspect.
Garage
Up and over door. Windows to side and rear. Pedestrian door to side.
Property info
For more information about this property, please contact
WN Properties, CM15 on +44 1277 576334 * (local rate)
Disclaimer
Property descriptions and related information displayed on this page, with the exclusion of Running Costs data, are marketing materials provided by WN Properties, and do not constitute property particulars. Please contact WN Properties for full details and further information. The Running Costs data displayed on this page are provided by PrimeLocation to give an indication of potential running costs based on various data sources. PrimeLocation does not warrant or accept any responsibility for the accuracy or completeness of the property descriptions, related information or Running Costs data provided here.


























.png)