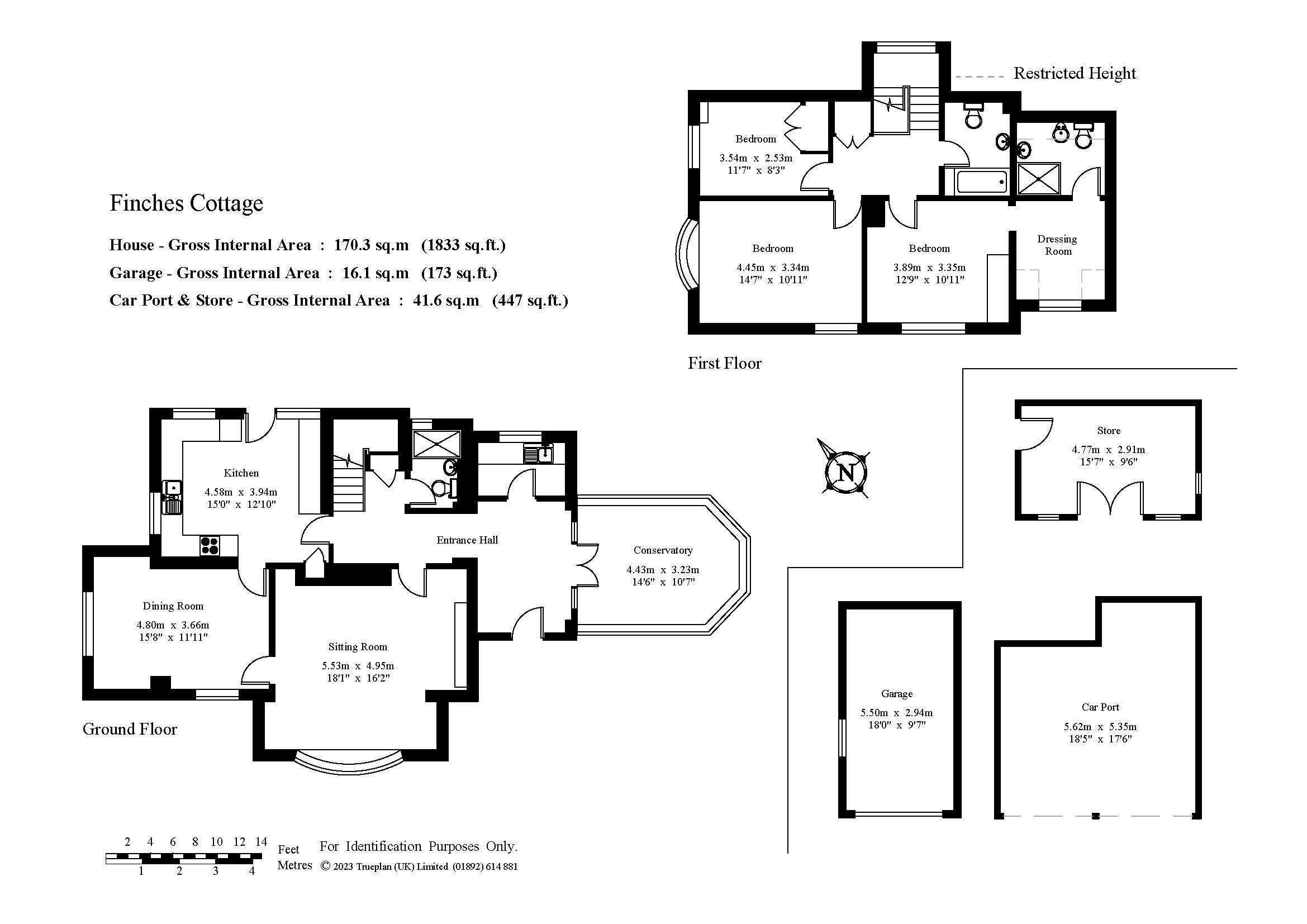Detached house for sale in Stone Cross Road, Mayfield TN20
* Calls to this number will be recorded for quality, compliance and training purposes.
Property features
- Three bedrooms
- Edge of village location.
- Traditional garden.
- Oak-framed double carport
Property description
Location
The property is located on the edge of Mayfield, just half a mile from the village centre. Other local villages include Rotherfield (approximately 3.5 miles to the north-west) and Wadhurst (approximately 7.9 miles to the north-east). The towns of Heathfield and Tunbridge Wells are approximately 4.3 and 9.1 miles distant respectively.
Regular train services into London are available from both Wadhurst and Tunbridge Wells, with direct journey times from Tunbridge Wells into London Bridge taking approximately 45 minutes.
Directions
From the centre of Mayfield village, head south-west on the High Street (which becomes Station Road) and the entrance drive for Finches Cottages will be found on the left-hand side after about half a mile, just after the left-hand corner in the road.
Description
It is believed that Finches Cottage was built in the late 1950s.
Since purchasing the property in 1999, the vendors have extended the cottage to create a family home, which now briefly comprises:
Ground floor
Covered Porch with front door to:
Reception Hall.
Inner Hall with stairs to the First Floor.
Living Room with bow window and a fireplace with exposed brick surround and inset wood- burner. Door leading to:
Dining Room (double aspect) with door leading to:
Kitchen (double aspect) with matching base and wall-mounted storage units, worktop with inset gas hob, stainless-steel sink and drainer, integral electric oven and grill. Space and plumbing for dish washing machine. Door returning to inner hall, and door to outside.
Garden Room with exposed wooden flooring.
Utility Room with matching base and wall storage units, and inset sink and drainer. Space and plumbing for washing machine and tumble dryer.
Shower Room with walk-in shower, wall-mounted wash basin, and W.C.
First floor
Landing with airing cupboard and access hatch with retractable ladder leading to fully boarded Attic Room.
Master Bedroom with built-in wardrobes and 'over bed' storage cupboards. En-Suite Dressing Room and Shower Room with walk-in shower, pedestal wash basin, bidet, and W.C.
Bedroom 2 (double aspect) with bay window.
Bedroom 3 (currently used as an office) with fitted bookshelves.
Family Bathroom with panelled bath, wall-mounted shower attachment and screen, pedestal wash basin, and W.C.
Outside
The driveway forks into two shortly after leaving Station Road, whereafter the left-hand drive leads to an Oak-framed double Car Port and parking area to the south-east elevation of the cottage, and the southern drive to a further parking area with adjacent concrete single Garage.
Services
Mains gas, electricity, water, and drainage.
Method of sale
The property is offered for sale by private treaty.
Tenure
The property is freehold and will be sold with vacant possession upon completion.
Local authority
Wealden District Council
Council tax
Band F
easements, wayleaves and rights of way
The property is sold subject to and with the benefit of all existing rights whether public or private, including rights of way, supply, drainage, water and electricity supplies or other rights, covenants, restrictions and obligations, quasi-easements and all wayleaves whether referred to or not within these particulars.
A neighbouring property has a right of way over part of the driveway.
Plans
The plans provided are for identification purposes only. Purchasers should satisfy themselves on the location of external or internal boundaries prior to offering.
Agent's note
We have prepared these sale particulars as a general guide and none of the statements contained within them should be relied upon as a statement of fact. All measurements are given as a guide and no liability can be accepted for any errors arising therefrom. We have not carried out detailed or structural surveys, nor tested the services, appliances, or any fittings.
Planning
Although now lapsed, planning permission was granted for additional bedroom space, and a roof extension to allow for an additional stair flight to provide access to proposed residential area in the roof space, in 2012 and 2013 respectively.
Viewings
The vendors and their agents do not accept any responsibility for accidents or personal injury as a result of viewings, whether accompanied or not.
Purchaser identification
In accordance with Anti- Money Laundering Regulations, we are required to obtain proof of identification for all purchasers. Btf employs the services of 'Thirdfort' to verify the identity and residence of purchasers.
Property info
For more information about this property, please contact
BTF Partnership, TN21 on +44 1435 817113 * (local rate)
Disclaimer
Property descriptions and related information displayed on this page, with the exclusion of Running Costs data, are marketing materials provided by BTF Partnership, and do not constitute property particulars. Please contact BTF Partnership for full details and further information. The Running Costs data displayed on this page are provided by PrimeLocation to give an indication of potential running costs based on various data sources. PrimeLocation does not warrant or accept any responsibility for the accuracy or completeness of the property descriptions, related information or Running Costs data provided here.























.png)