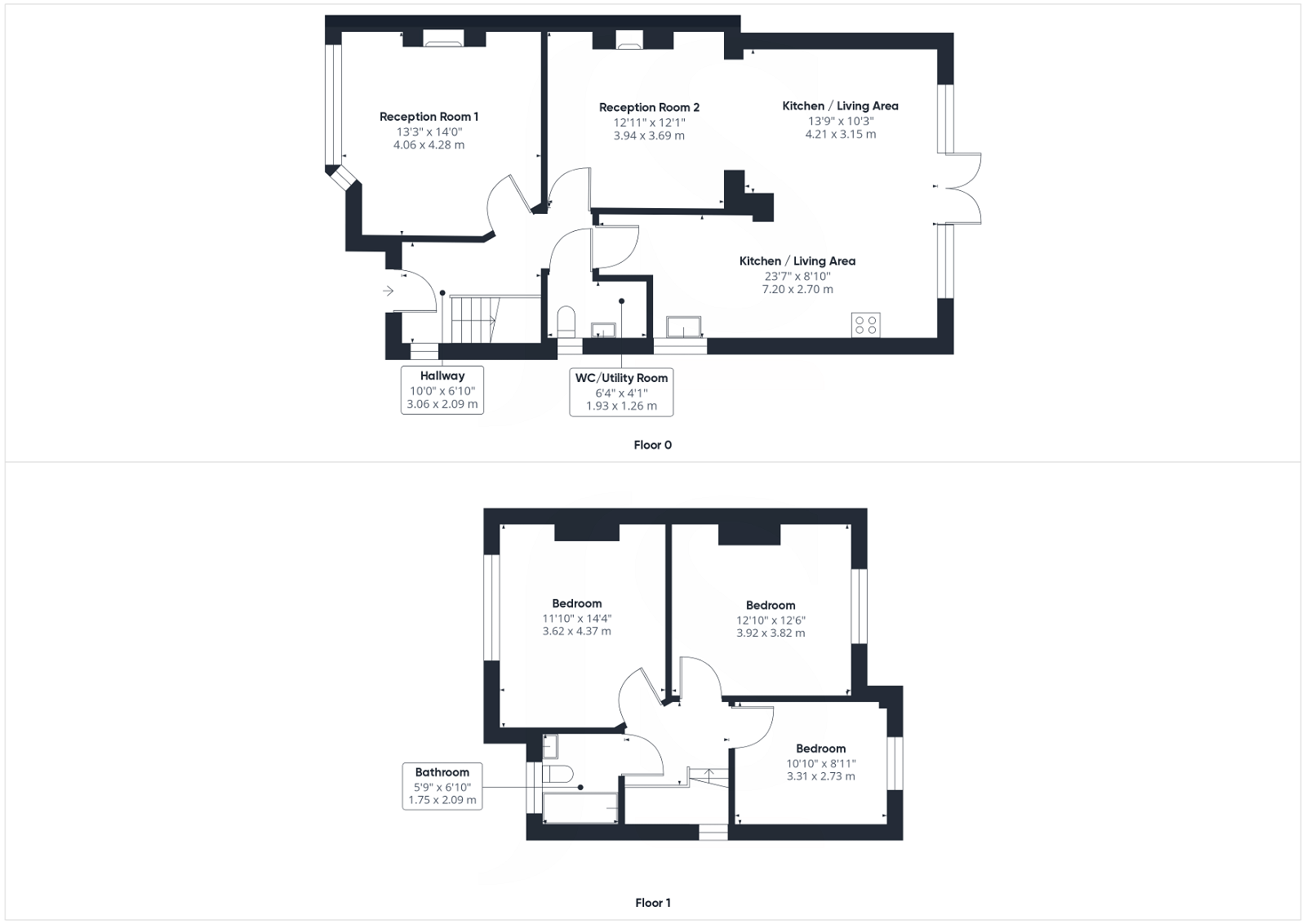Semi-detached house for sale in Woodside Road, Worthing BN14
* Calls to this number will be recorded for quality, compliance and training purposes.
Property features
- Extended Semi-Detached Family House
- Three Double Bedrooms
- Two Reception Rooms
- Ground Floor Utility Room
- Modern Fitted Kitchen/Bathroom
- Large Open Plan Kitchen/Diner
- East Facing Rear Garden
- Off Road Parking
- Close To Shops, Amenities & Mainline Train Station
- Popular Residential Location
Property description
We are delighted to offer for sale this extremely spacious and well presented extended semi-detached family house, situated in this popular residential location close to local shops, amenities, mainline train station and good schools. Having undergone extensive renovations, the property now benefits from a full width rear extension which has created a large open plan living area. The property boasts three double bedrooms, two reception rooms, large open plan living room, modern fitted kitchen & bathroom, ground floor utility room, large east facing rear garden and off road parking.
Internal The covered front door opens into the welcoming entrance hallway with access to all ground floor rooms, ground floor utility room with w/c and stairs rising to the first floor. Positioned at the front of the property is the west facing bay fronted lounge, this light and airy room measures a generous 13'3" x 14'0" and is the perfect place for a family snug. A large, full with rear extension has transformed this already generous home by creating a substantial open plan room with large double doors, a number of windows and a sky lantern create a bright and airy space all year round. This beautiful space with access and views overlooking the rear garden has amble space for a large family dining table and is open to the kitchen. This modern kitchen has been fitted with an array of modern white wall and floor mounted units, topped with high quality white quartz to create a smart contemporary finish with a number of integrated appliances including a fridge/freezer, dishwasher and oven. There is a second reception room that can be accessed from the open plan space and provides further versatility to the home and is currently used as the family snug. A utility room with toilet and space and provisions for white goods. To the first floor are three double bedrooms, with the west facing main bedroom located at the front of the house and measuring a generous 11'10" x 14'4". The family bathroom has been fitted with a modern three piece suite including a bath with overhead shower, toilet and hand wash basin.
External To the front of the property is a paved driveway allowing off road parking and a well kept area lawn with mature planted borders lining the boundaries. The substantial east facing rear garden has been cleverly designed to require minimum upkeep, with the garden predominantly laid to lawn and a paved patio area at the top of the garden for table and chairs. There is a timber built shed to the base of the garden.
Situated Located in a highly sought after road in the Thomas A Becket area of Worthing, this attractive home is located close to local shops on either South Street or South Farm Road. Falling under the popular Thomas A Becket and Broadwater C of E Primary school catchment area the road is very popular with families of all ages. Both Worthing and West Worthing Stations are easily accessible by foot or by car and buses run along nearby South Farm Road.
Property info
For more information about this property, please contact
Jacobs Steel, BN11 on +44 1903 929415 * (local rate)
Disclaimer
Property descriptions and related information displayed on this page, with the exclusion of Running Costs data, are marketing materials provided by Jacobs Steel, and do not constitute property particulars. Please contact Jacobs Steel for full details and further information. The Running Costs data displayed on this page are provided by PrimeLocation to give an indication of potential running costs based on various data sources. PrimeLocation does not warrant or accept any responsibility for the accuracy or completeness of the property descriptions, related information or Running Costs data provided here.































.png)
