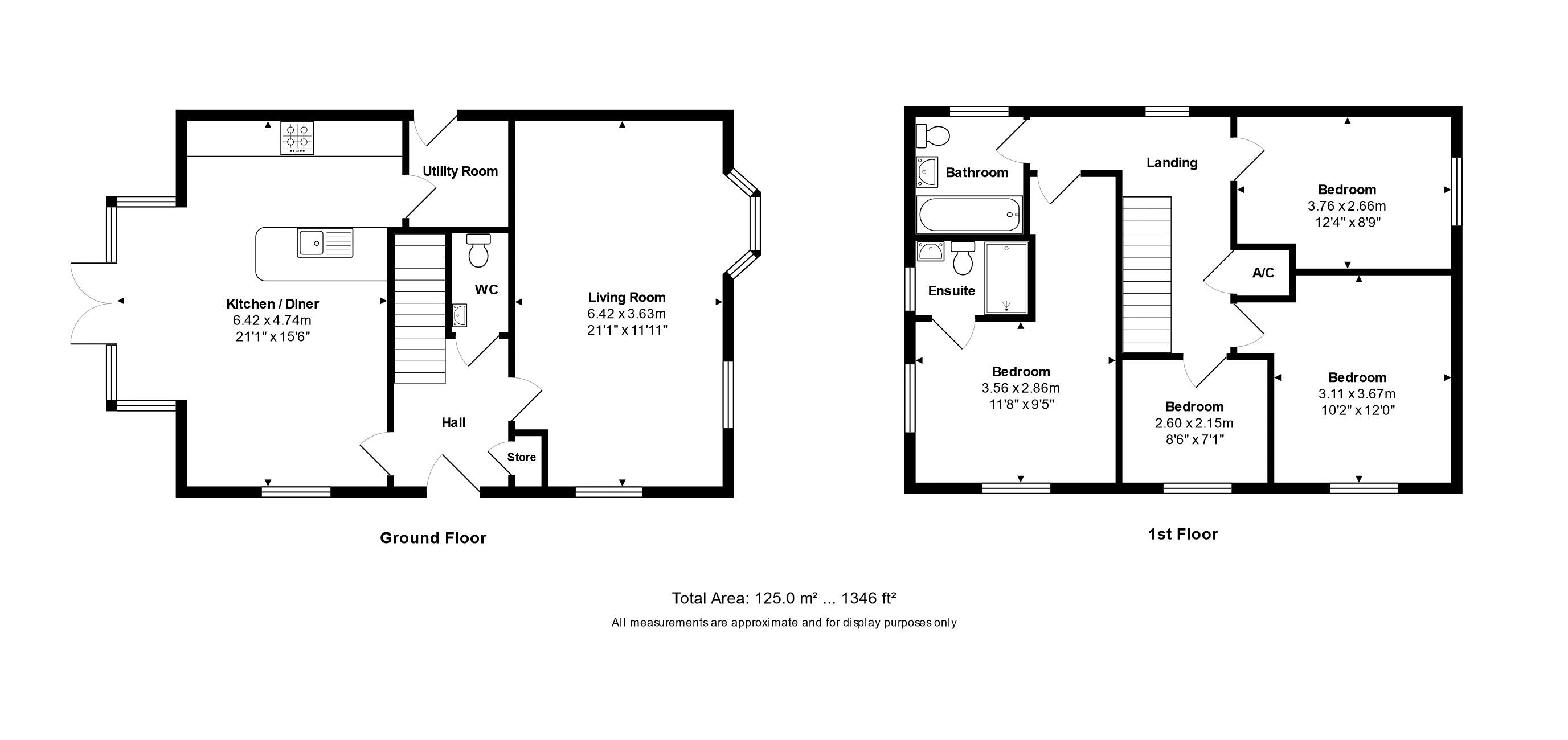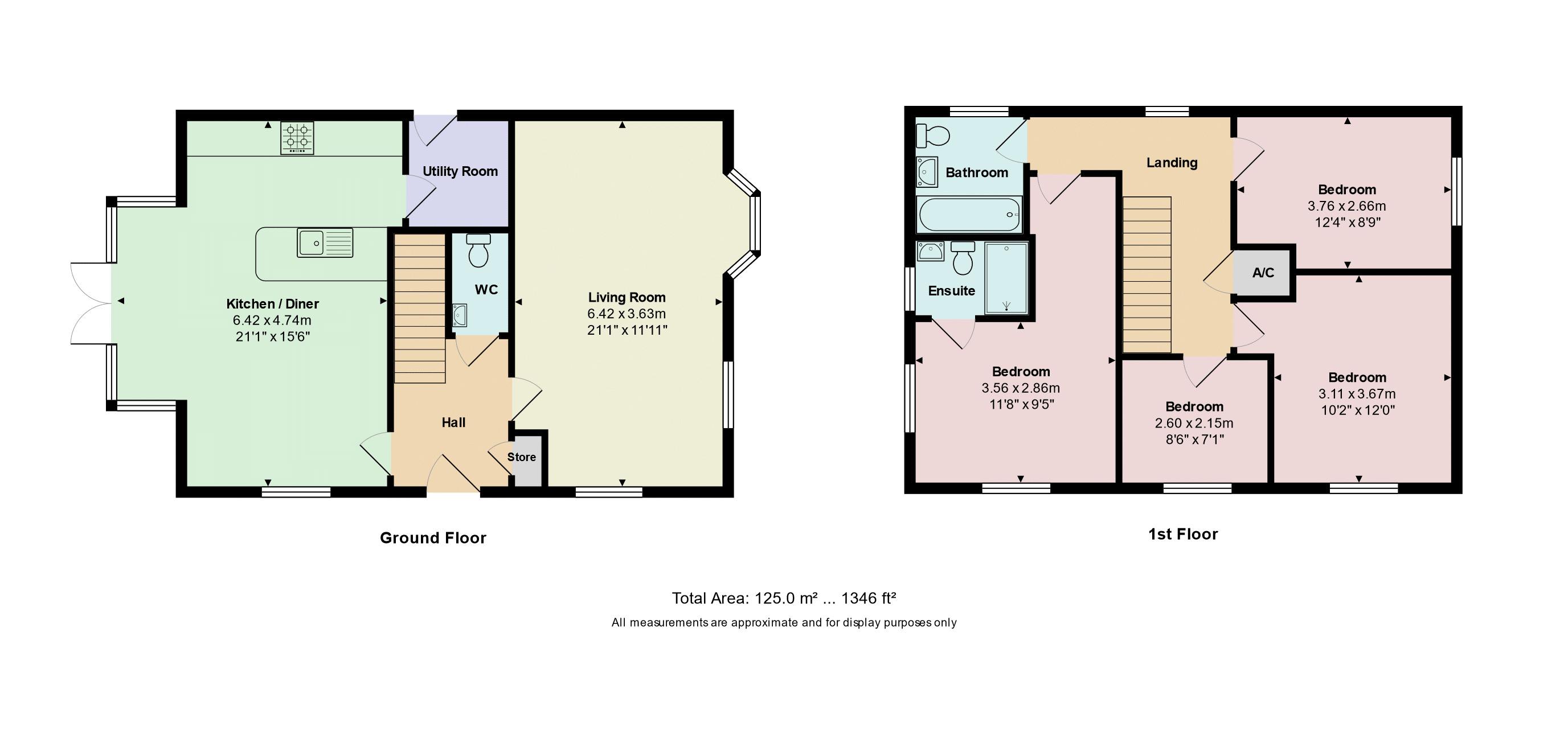Detached house for sale in Provence Drive, Bournemouth BH11
* Calls to this number will be recorded for quality, compliance and training purposes.
Property description
Whites of Bournemouth are delighted to offer for sale this spacious four-bedroom detached house, nestled in a quiet setting with a secluded rear garden, complete with a gate for privacy and convenience. The property boasts a garage equipped with electricity, along with off-road parking for three cars. Adding to its eco-friendliness, solar panels adorn the roof.
Interior Details:
Hallway: A generously sized entrance hall with white smooth painted walls and grey laminate flooring, illuminated by modern ceiling mounted light fitting. Includes a sizable cupboard for storage.
W.C: Conveniently located off the hallway, featuring a lower toilet with a washbasin, grey laminate flooring, and a round ceiling light.
Lounge: (21’1” x 11’11”) Bright and inviting, with three squared-profile windows, white smooth painted walls, and modern lighting. Grey roman blinds.
Dining Room & Kitchen: (21’1” x 15’6”) A beautifully spacious area with white smooth painted walls throughout and modern lighting. Patio doors open to the rear garden, while grey laminate flooring adds contemporary flair. The kitchen features white modern base and wall units, a large breakfast bar, granite worktops, and integrated appliances including an electric oven, grill, gas hob, dishwasher, and fridge/freezer.
Utility Room: Adjacent to the kitchen, this room hosts the logic combination boiler and offers ample space for laundry needs. Features include white base and wall units, a free-standing washing machine, and grey laminate flooring.
Stairs and Landing: Grey fitted carpeting and smooth white painted walls adorn the staircase and landing. A cupboard houses an electric water tank, while a loft hatch adds practicality. The hallway exudes an open, bright, and airy ambiance, complemented by a white painted spindles with a wooden oak handrail.
Bedrooms:
- Bedroom One (Double): (11’8” x 9’5”) Featuring white smooth painted walls, a grey fitted carpet, and an ensuite bathroom with a washbasin, toilet, and double shower, offering modern comfort and convenience.
- Bedroom Two (Double): (10’2” x 12’0”) White painted walls and a grey fitted carpet.
- Bedroom Three (Double): (12’4” x 8’9”) With white painted smooth walls, a grey fitted carpet, and a ceiling-mounted light fixture.
- Bedroom Four: (8’6” x 7’1”) Ideal as an office or single room, featuring a fitted cupboard, grey fitted carpeting, and white smooth painted walls.
Bathroom:
White smooth painted smooth walls, grey tiles, a white heated towel rail, and grey vinyl flooring, this bathroom offers both style and functionality.
Property info
For more information about this property, please contact
Whites of Bournemouth, BH9 on +44 1202 060646 * (local rate)
Disclaimer
Property descriptions and related information displayed on this page, with the exclusion of Running Costs data, are marketing materials provided by Whites of Bournemouth, and do not constitute property particulars. Please contact Whites of Bournemouth for full details and further information. The Running Costs data displayed on this page are provided by PrimeLocation to give an indication of potential running costs based on various data sources. PrimeLocation does not warrant or accept any responsibility for the accuracy or completeness of the property descriptions, related information or Running Costs data provided here.




























.png)