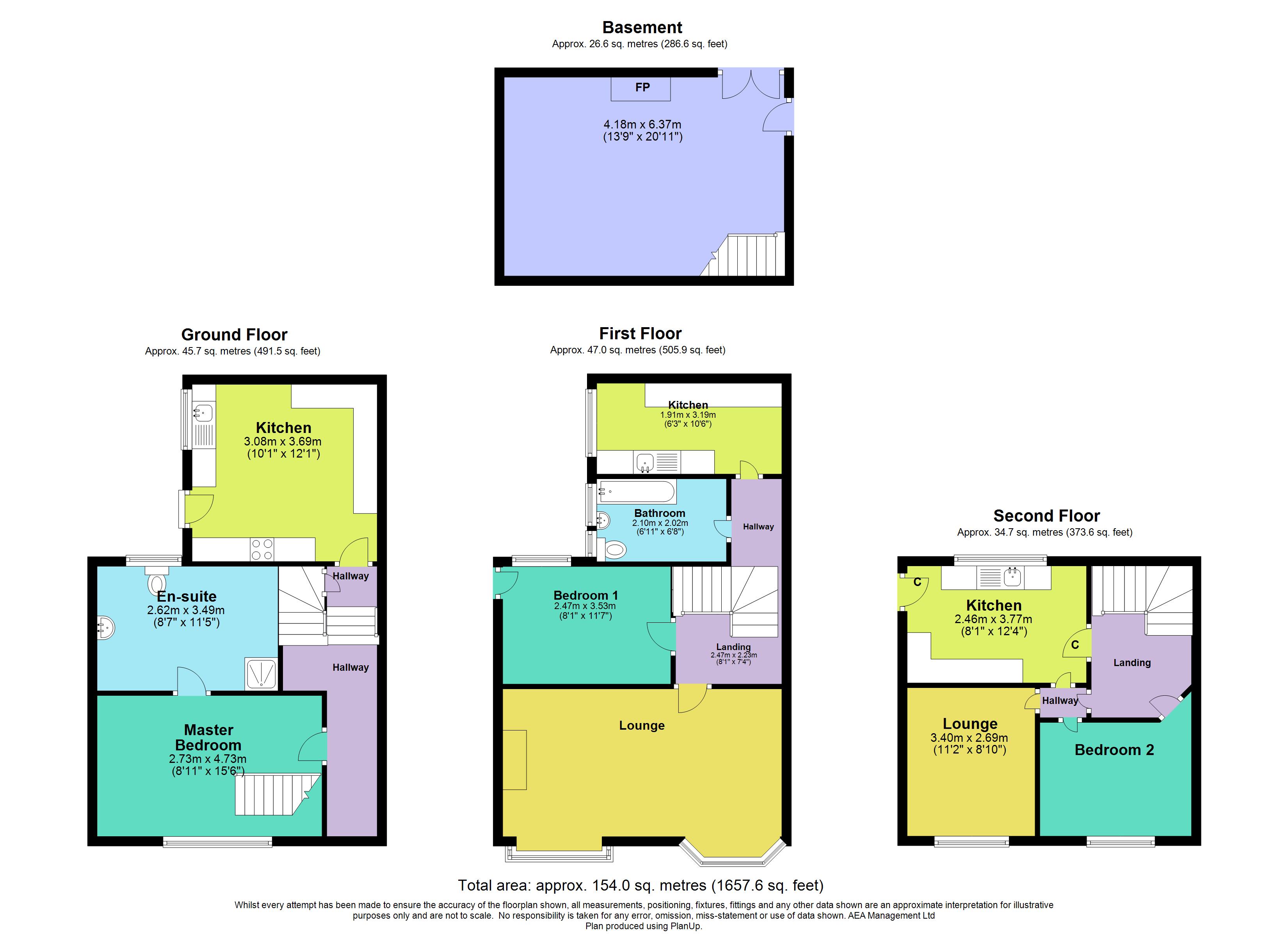Terraced house for sale in Prospect Street, Aberystwyth SY23
* Calls to this number will be recorded for quality, compliance and training purposes.
Property features
- Town center location
- Close to all amenities
- Spacious
- Basement
- Rear patio
- Original features
- En suite
- Double glazing
- 5 minute walk to aberystwyth beach & promenade.
Property description
Charming townhouse offering the perfect blend of historical character and modern comfort. Situated in close proximity to all amenities, including shops, restaurants, and recreational facilities, residents enjoy unparalleled convenience in this vibrant seaside town.
Entrance Entrance to the property is through a double glazed glass panel white UPVC door that welcomes you into the hallway.
Hallway (5.68m x 1.06m) The hallway boasts carpeting throughout and retains its original Victorian features, with doors leading to;
master bedroom (4.73m x 2.73m) The spacious master bedroom offers comfort with carpeting to floor, a large double-glazed sash window overlooking the front elevation, and convenient power points throughout, complemented by a large Dimplex wall-mounted storage heater, while it's en suite bathroom provides added convenience and privacy.
En suite Entered through a door to the side of the master bedroom, the en suite bathroom offers convenience, featuring a walk-in electric shower enclosed by glass sliding doors, a low flush w.c., and a white hand wash basin with a vanity unit beneath, with a mirror and shaving point above. White tiling to the floor and black and white mosaic tiles surrounding, Natural light shines through the double-glazed opaque window to the rear elevation. Completing the ensemble is a wall-mounted electric towel radiator.
Ground floor kitchen (3.69m x 3.08m)
The ground floor with wooden effect flooring and white base and eye-level units, a stainless steel sink with a mixer tap and a small breakfast bar. Complete with built-in storage cupboards, a built-in oven, and a four-ring electric hob, the kitchen offers space for a fridge/freezer and plumbing for a washing machine. Light fills the space through the double-glazed window to the side elevation, offering views of the decking area, while a double-glazed opaque glass panelled white UPVC door leads to the decking area and rear patio.
Basement (6.37m x 4.18m) The basement, formerly utilised as a lounge showcasing an original stone fireplace with an electric heater. Original wooden beams grace the ceiling, adding rustic character to the space, while built-in storage and various power points ensure convenience. A double-glazed opaque white UPVC door at the rear elevation provides access to steps leading to the side decking area and rear patio.
Stairs leading to first floor;
first floor bathroom The first-floor bathroom with tiled flooring and white tiles to the walls, featuring a white bath accompanied by an overhead shower and a glass shower screen, alongside a hand wash basin and a low flush w.c, wall-mounted shaving point, while two small double-glazed opaque windows to the side elevation provide natural light and privacy.
First floor kitchen (3.19m x 1.91m)
The first-floor kitchen featuring vinyl flooring, white base and eye-level units, black countertops and a stainless steel sink, providing space for for a fridge/freezer and cooker, all illuminated by a double-glazed window to the side elevation.
First floor lounge The first-floor lounge with carpeting underfoot and an electric wall-mounted flame effect heater, while natural light floods the space through a double-glazed sash window to the front elevation and a large bay window offering views of Prospect Street.
First floor bedroom The first-floor bedroom with built-in storage cupboards and carpeting, while a double-glazed window to the rear elevation provides natural light and views overlooking the rear patio.
Stairs leading to second floor;
second floor kitchen The second-floor kitchen boasts white base and eye-level units, a stainless steel sink, and ample space for a fridge/freezer and cooker, light green tiles surrounding and convenient built-in cupboard space. A double-glazed white UPVC window positioned in the center of the kitchen offers distant sea views.
Second floor lounge The second-floor lounge with carpeting underfoot, wall-mounted flame effect electric heater, while various power points cater to modern convenience. A wall-mounted electric meter discreetly monitors energy usage, as natural light streams through the double-glazed window to the front elevation.
Second floor bedroom The second-floor bedroom with carpeting underfoot and features a double-glazed white UPVC window overlooking the front elevation, inviting natural light into the space.
Outside space This property offers delightful outdoor spaces featuring a side decking area with an outside light and providing space for furniture, with stairs leading to the basement door. Transitioning to the rear patio, you'll find a spacious area for garden furniture, enclosed by a concrete wall for privacy, a built in bbq area and surrounded by various mature shrubs and trees creating a peaceful oasis. Additionally, an outside shed/ toilet complete with a hand wash basin and toilet provides convenience.
Additional information With it's town center location, this property offers unparalleled convenience, with all amenities just a stone's throw away, and Aberystwyth beach and promenade a mere five-minute stroll from your doorstep, promising the perfect blend of urban vibrancy and coastal serenity.
Property info
For more information about this property, please contact
Alexanders Estate Agents, SY23 on +44 1970 629006 * (local rate)
Disclaimer
Property descriptions and related information displayed on this page, with the exclusion of Running Costs data, are marketing materials provided by Alexanders Estate Agents, and do not constitute property particulars. Please contact Alexanders Estate Agents for full details and further information. The Running Costs data displayed on this page are provided by PrimeLocation to give an indication of potential running costs based on various data sources. PrimeLocation does not warrant or accept any responsibility for the accuracy or completeness of the property descriptions, related information or Running Costs data provided here.







































.png)

