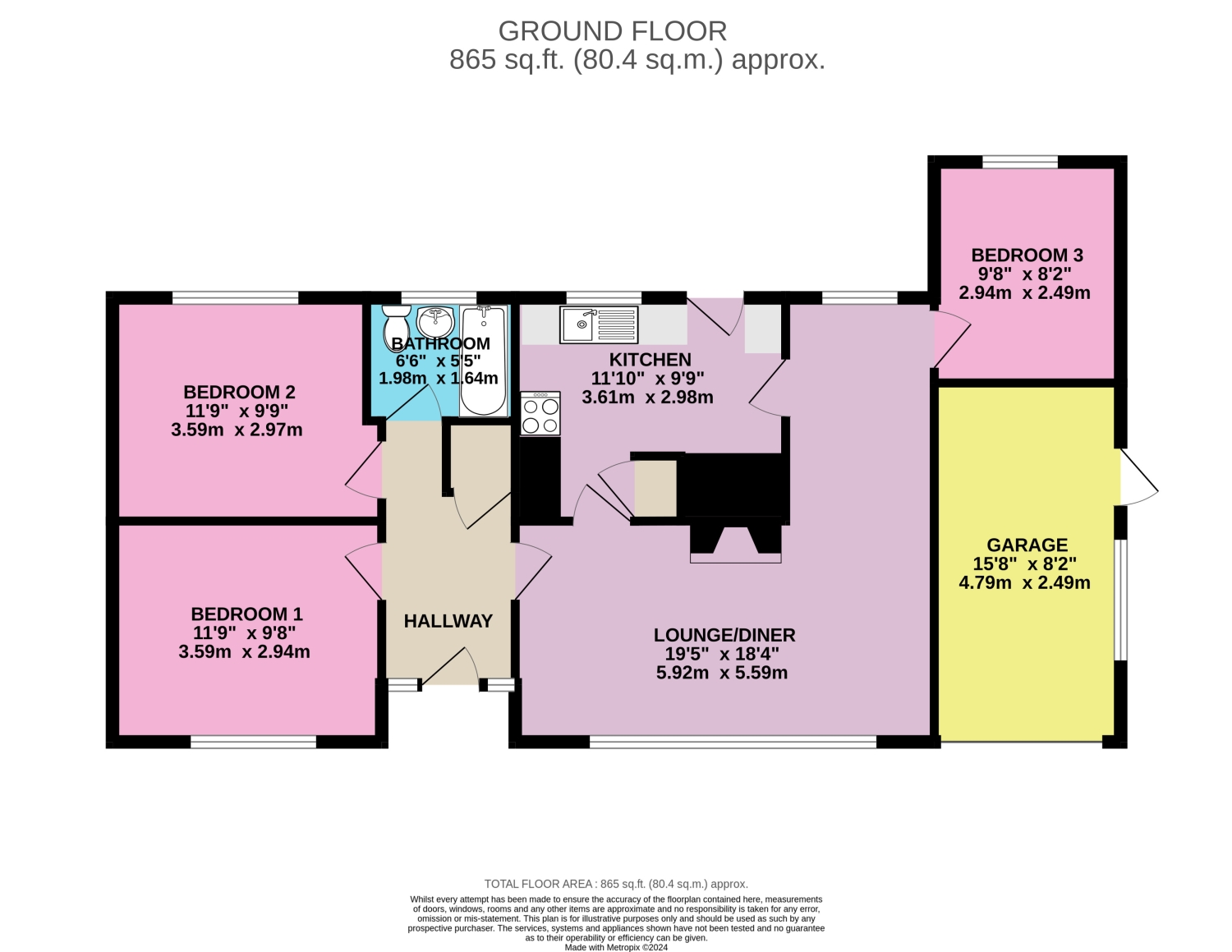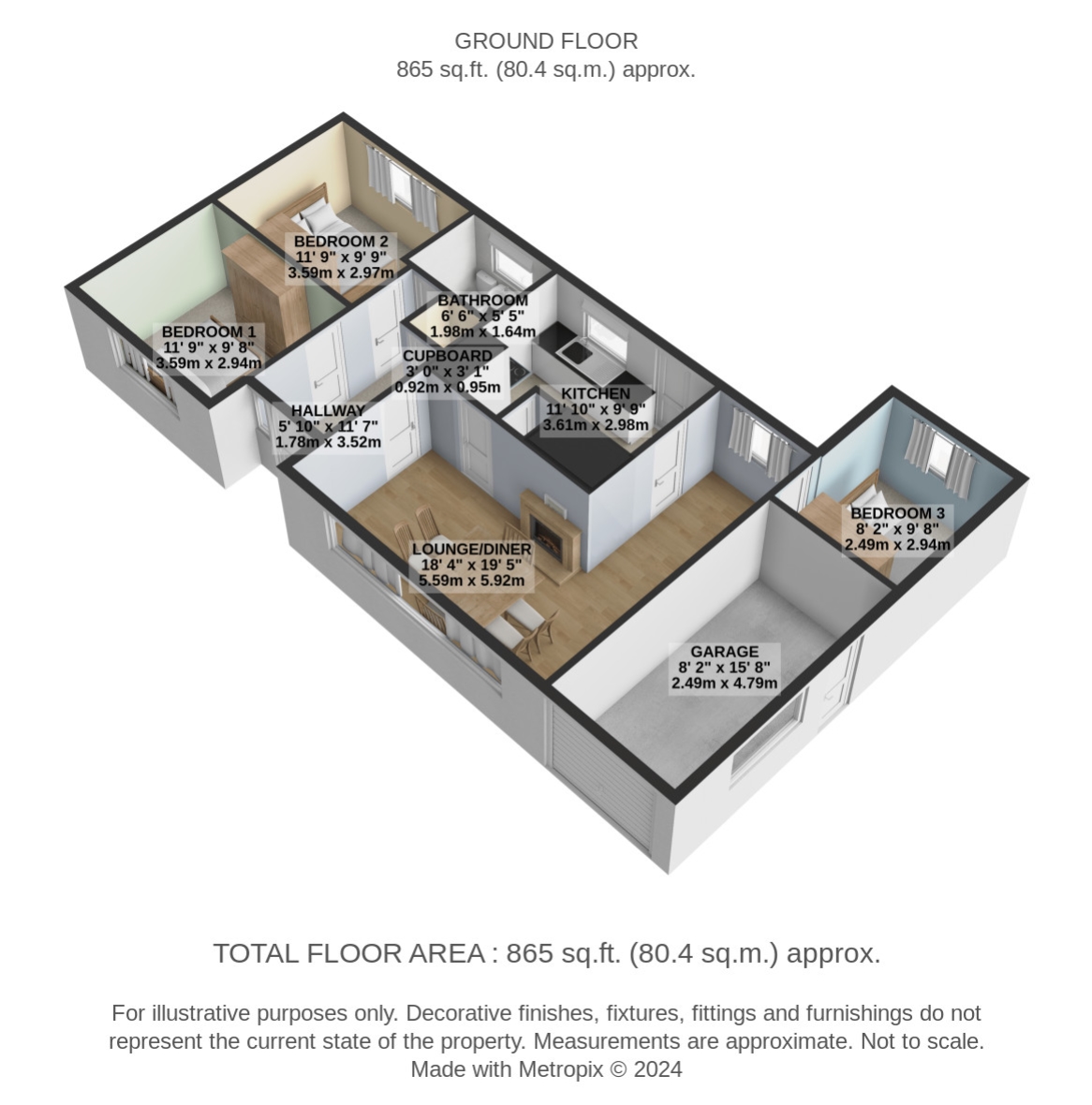Detached bungalow for sale in 6 Grove Lane, Bayston Hill, Shrewsbury, Shropshire SY3
* Calls to this number will be recorded for quality, compliance and training purposes.
Property features
- Chain free | For sale with no upward chain.
- Fantastic rear garden / The rear garden is one of the biggest on the road
- Cul-de-sac | Tucked away on a quiet cul de sac
- Spacious bedrooms | 3 double bedrooms.
- Stretch those legs | Nearby walks on the renowned Lyth Hill
- Convenient location | Choice of local amenities, doctor surgery and local library
- Off-road parking | Driveway for 2 cars and a third can be stored in the garage
Property description
You will be pleased to know that Bayston Hill is a popular village with a wonderful sense of community. There is an excellent variety of local amenities, keeping things convenient as well as highly regarded schooling nearby. And for those who enjoy stretching their legs in the open air - there are options for delightful walks nearby including the renowned Lyth Hill being just up the road and why not enjoy The Burgs multivallate contour fort. Grove Lane is a quiet Cul-de-sac and properties like this with such generous plots don't come to the market often.
The Home:
Upon entering this home, you instantly have a feeling of space the hallway leads through to the spacious L-shaped lounge dining room to the right. The large living room offers plenty of space for relaxation and unwinding and offers versatility when it comes to furniture layout. The hallway also gives access to the two double bedrooms and the family bathroom.
The kitchen can be accessed from the lounge area or conveniently from the dining area, ideal for entertaining guests. Although the kitchen is not the largest it's still very functional and has served the current vendor well for many years in its current form. Now imagine adding a rear extension to the kitchen and you will have something special, the potential is huge.
And don't forget this property has a third bedroom, again this is such a versatile room particularly if you don't need the extra bedroom. Accessible for the dining area this would make a great study, but why not install French patio doors making it a fantastic summer room/snug with lovely views of the rear garden.
Both the front and rear gardens are well-stocked with mature shrubs and plants. The rear garden is very generous, enclosed, and a private, secure outdoor space for children or pets to play. A keen gardener's dream, you need to see this garden to fully appreciate it.
Overall, this property is perfect for someone seeking a spacious bungalow. With a little vision, you would have a great combination of spacious living areas, generous bedrooms, and large gardens making this an ideal property for those who enjoy entertaining and relaxing in equal measure. The property's location on a cul-de-sac road means very little passing traffic while the proximity to local amenities, local doctors, transport links, and schools make it a very convenient location for day-to-day living.
Property In brief - this property comprises of:
Hallway, kitchen, lounge dinner, 3 double bedrooms, family bathroom, garage, large rear garden and front garden, off-road parking.
How to arrange a viewing:
The first step in the process would be to contact the team here at Ewemove to request a physical viewing at a time and date which is convenient for you. Please get in touch with us for further information.
Please note: While we strive to ensure the accuracy and thoroughness of property details in our listings, all information provided is intended for informational purposes only. Buyers are strongly encouraged to conduct their own due diligence and seek independent professional advice to verify the details and any material information related to the property. We recommend engaging a reputable conveyancing solicitor to assist in this process. We accept no liability for any inaccuracies or omissions in the listing information or for any actions taken based on the information provided. By proceeding with a property transaction, buyers acknowledge and accept their responsibility to independently verify all information relevant to their purchase decision.
Front Garden
The area in front of this house is very smart and tidy with mature trees and shrubs now add the flowers and you have a beautiful front garden. The driveway allows parking for one car along with space in the garage for a second, a paved path leading to the front door and to the right of the property allowing access to the rear garden. The front door benefits from a storm porch protecting you from the elements when entering the property
Hallway
Enter through the white front door flanked by windows on either side, the halfway is a good size, light and airy. From the hallway you can access bedrooms one and two, the family bathroom and the lounge diner. Carpeted with a very useful built-in storage cupboard and we are now ticking boxes.
Lounge Diner
5.92m x 5.59m - 19'5” x 18'4”
From the entrance hall, the lounge diner is carpeted, a lovely and bright room thanks to a large window to the front and a window from the dining area allowing views of the rear garden. This is a generously sized room, with space for a 4-6 seat dining table, a 3-seater suite TV cabinet and a sideboard. There is plenty of space for more furniture and/or a sense of space. The kitchen can be accessed by two doors one from the lounging area and a second from the dining area. The fireplace is a real centre point of this good-sized room
Kitchen
3.61m x 2.98m - 11'10” x 9'9”
The kitchen is accessed from the lounge or dining area window. With a tiled floor and part tiled walls, a window to the rear aspect and a door allow access to the rear garden. The kitchen benefits from a range of floor and wall units including some shelving ideal for storing all your kitchen items. With space for a washing machine and fridge freezer and a stand-alone cooker along with a stainless steel sink with a drainer. Although the kitchen is not the largest it's still very functional and has served the current vendor well for many years in its current form. Now imagine adding a rear extension to the kitchen and you will have something special, the potential is huge. There is also a used storage cupboard which could even be used as a pantry.
Bedroom 1
3.59m x 2.94m - 11'9” x 9'8”
The master bedroom is a good-sized double bedroom, currently housing a double bed and 2 bedside cabinets, a chest of drawers and a built-in triple wardrobe. The window overlooks the front garden allowing in plenty of light.
Bedroom 2
3.59m x 2.94m - 11'9” x 9'8”
Bedroom 2 is also a double bedroom currently used as a second lounge. This bedroom would easily have enough space for a double bed, bedside table, chest of drawers and a wardrobe. A window overlooks the rear garden, how good would this room be if you put in French patio doors?
Bedroom 3
2.94m x 2.49m - 9'8” x 8'2”
Accessed from the dining area this is a very useful space, currently used as a snug but would comfortably be a third bedroom as it has been for many years before. But could also make a great office if you needed to work from home.
Family Bathroom
1.98m x 1.64m - 6'6” x 5'5”
This bathroom has a tiled floor and part tiled walls with a white bathroom suite including a hand basin, toilet and bath. The bath has a mixer tap, making a long soak a more comfortable experience. But if you don't have time for a bath there is an overhead shower with a glass panel. There is a window for the rear aspect.
Garage
4.79m x 2.49m - 15'9” x 8'2”
The garage is a good size and can be accessed through the wooden garage doors and the door from the side of the house. The garage also benefits from a loft.
Rear Garden
Accessed from the side gate or the kitchen door this private garden is a great size and one of the more generous gardens on Grove Lane. The vendors have seriously loved this garden with its mature shrubs and trees. One particular feature we like is the garden arch which has been shaped over many years. The current vendor has enjoyed many summers in this garden and we are sure the next owner will do the same. The garden has several patios for sitting out and enjoying the sun, there are even several veggie patches, a garden pond and a good-sized shed. You will only appreciate this garden by booking a viewing.
For more information about this property, please contact
EweMove Sales & Lettings - Shrewsbury, SY3 on +44 1743 534819 * (local rate)
Disclaimer
Property descriptions and related information displayed on this page, with the exclusion of Running Costs data, are marketing materials provided by EweMove Sales & Lettings - Shrewsbury, and do not constitute property particulars. Please contact EweMove Sales & Lettings - Shrewsbury for full details and further information. The Running Costs data displayed on this page are provided by PrimeLocation to give an indication of potential running costs based on various data sources. PrimeLocation does not warrant or accept any responsibility for the accuracy or completeness of the property descriptions, related information or Running Costs data provided here.






























.png)
