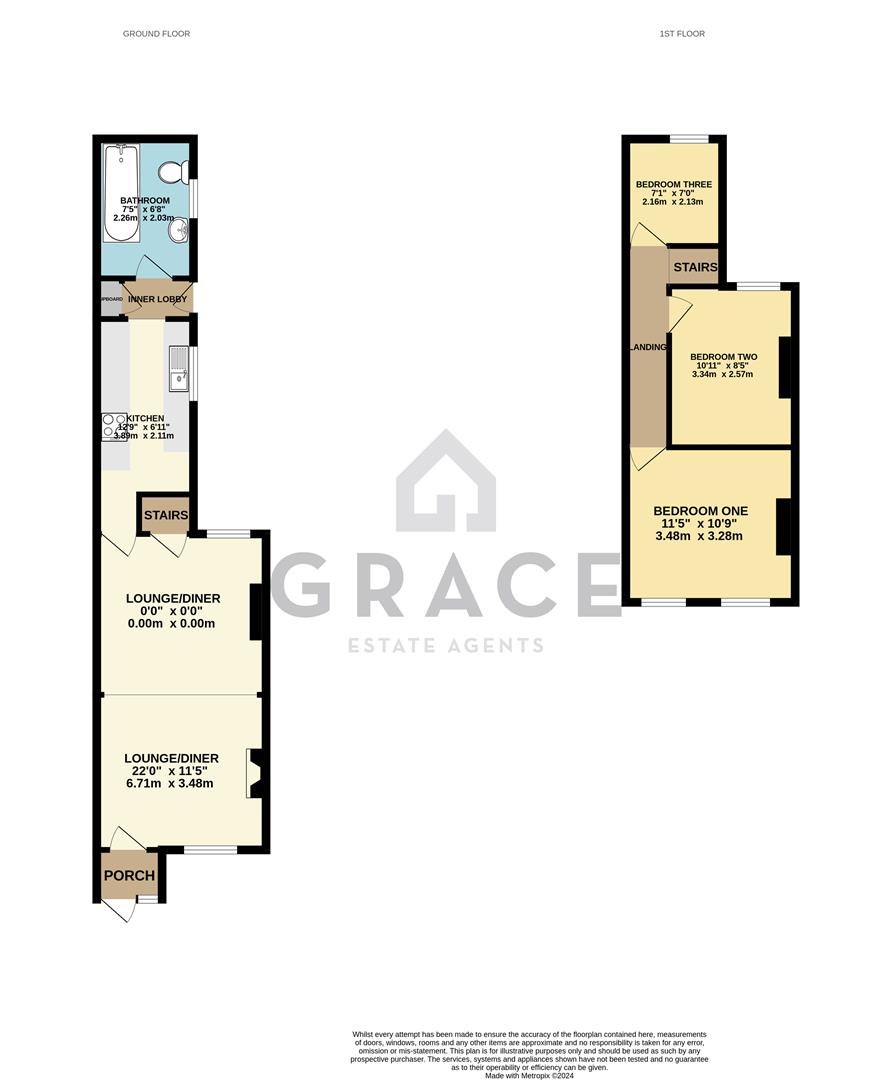Terraced house for sale in Riverside Road, Ipswich IP1
* Calls to this number will be recorded for quality, compliance and training purposes.
Property features
- Period property
- Three bedrooms
- 22ft lounge/diner
- Fitted kitchen
- Modern bathroom
- Gas to radiator heating
- Double glazing
- Front and rear gardens
- Close to supermarkets and shops
- Access to retail park and A14/A12
Property description
A great opportunity to acquire this two bedroom terrace period home located conveniently close to supermarkets, local shops, schooling, retail park and the A14/A12 junction.
Property:
Welcome to Riverside Road, Ipswich - a convenient location for this delightful mid-terrace period house. This property boasts a spacious lounge/diner, perfect for entertaining guests or simply relaxing with your loved ones. With three bedrooms, there's plenty of space for the whole family and to make this house a home.
Located in the heart of Ipswich, you'll have easy access to all the amenities and conveniences that this vibrant town has to offer. Don't miss out on the opportunity to make this lovely house your own.
Council Tax : Band A
Ipswich
Location:
The property is close to Broomhill Park, a Tesco Express (0.3 miles) on the the main retail area of the Norwich Road and less than 2 miles from junction 53 of the A14, a large Asda superstore and 0.9 miles to Morrisons Supermarket and the Anglia Retail Park.
Entrance Porch: (1.30m x 0.66m (4'3 x 2'2))
Double glazed entrance door to :- double glazed window to front elevation and glazed door to:-
Lounge/Diner: (6.71m x 3.48m (22'0 x 11'5))
Double glazed window to front elevation, double glazed window to rear elevation, radiator and staircase to first floor.
Kitchen: (3.89m x 2.11m (12'9 x 6'11))
Double glazed window to side elevation, stainless steel sink unit with mixer tap and cupboards under, a range of floor standing cupboards drawers and units with adjacent work tops, wall mounted matching cupboards, space for washing machine, space for fridge/freezer, stainless steel filter hood over four ring electric hob, electric oven under and tiled flooring.
Inner Lobby: (1.30m x 0.81m (4'3 x 2'8))
Built in storage cupboard, double glazed door to side elevation and tiled flooring.
Bathroom: (2.26m x 2.03m (7'5 x 6'8))
Double glazed frosted window to side elevation, low level WC, pedestal wash hand basin, panel bath with hand grips and shower unit to wall., wall mounted Vaillant gas boiler, radiator and tiled flooring.
Landing:
Access to loft space and radiator.
Bedroom One: (3.48m x 3.28m (11'5 x 10'9))
Two double glazed windows to front elevation and radiator.
Bedroom Two: (3.33m x 2.57m (10'11 x 8'5))
Double glazed window to rear elevation and radiator.
Bedroom Three: (2.16m x 2.13m (7'1 x 7'0))
Double glazed window to side elevation and radiator.
Front Garden:
Small front area behind a brick boundary wall, with tiled path to front door.
Rear Garden:
Established rear garden with concrete patio, flower beds and lawned area pathway to rear with further chipped slate area.
Property info
For more information about this property, please contact
Grace Estate Agents, IP1 on +44 1473 679198 * (local rate)
Disclaimer
Property descriptions and related information displayed on this page, with the exclusion of Running Costs data, are marketing materials provided by Grace Estate Agents, and do not constitute property particulars. Please contact Grace Estate Agents for full details and further information. The Running Costs data displayed on this page are provided by PrimeLocation to give an indication of potential running costs based on various data sources. PrimeLocation does not warrant or accept any responsibility for the accuracy or completeness of the property descriptions, related information or Running Costs data provided here.
























.png)
