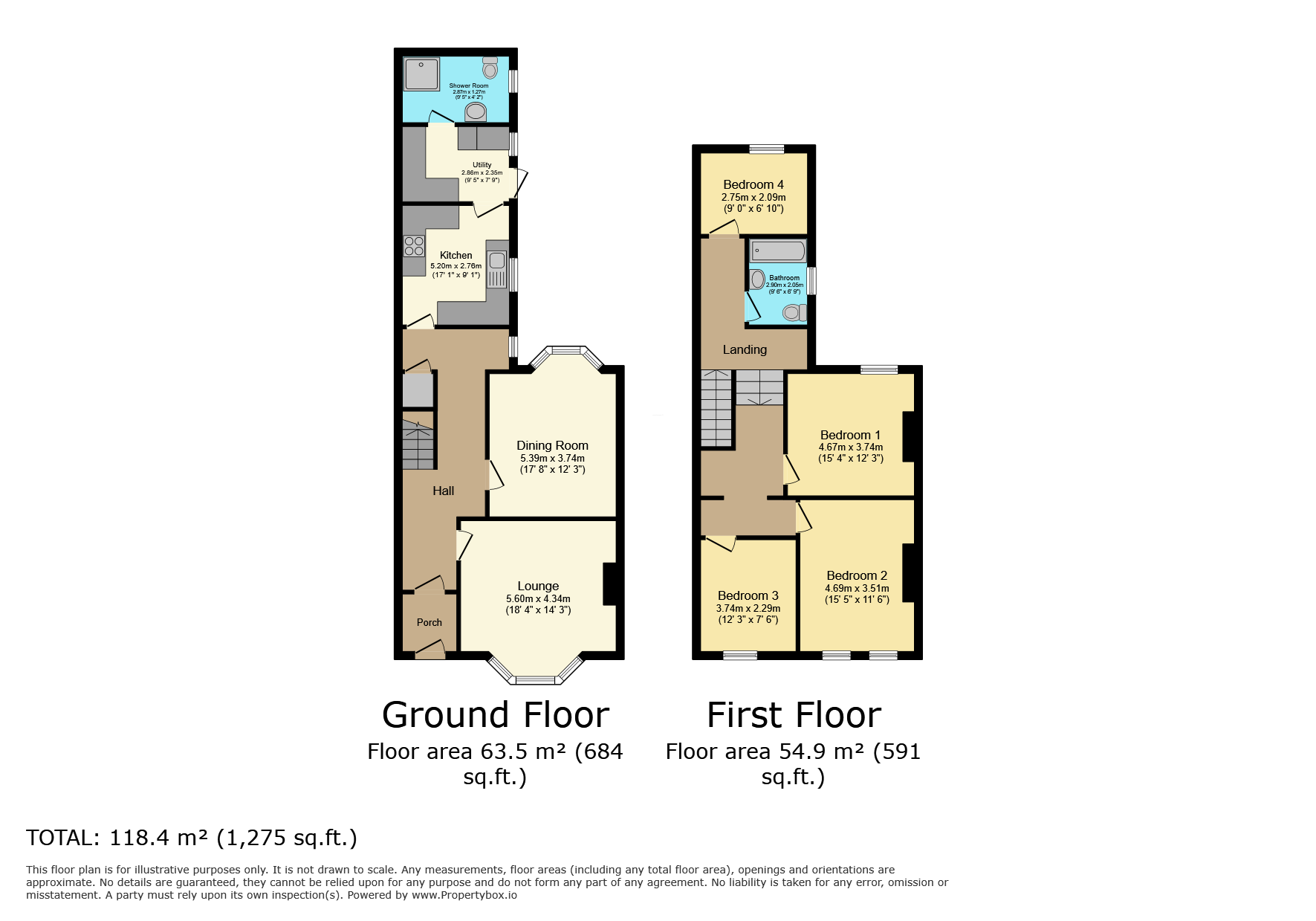Terraced house for sale in Stanhope Road, South Shields NE33
* Calls to this number will be recorded for quality, compliance and training purposes.
Property features
- Spacious four bedroom victorian family home
- Ornate period features
- Modern kitchen with integrated appliances
- Private front and rear walled gardens
- Central location
Property description
Summary
| spacious four bedroom victorian family home | ornate period features | modern kitchen with integrated appliances | private front and rear walled gardens | central location |
Pattinson Estate Agents warmly welcome to the market this impressive Victorian Four Bedroom Terraced family home located on the ever popular Stanhope Road, South Shields . This property benefits from spacious living throughout, having been tastefully renovated throughout, retaining many period features, including the deep skirting boards, ornate cornices and ceilings roses typical of the Victorian Era. Delightfully blending the old with the new, this property offers two receptions rooms, large modern fitted kitchen, utility room, and a ground floor shower room. To the rear is a large courtyard garden accessed via the Utility Room.
Ideally located for an array of schools, walking distance to local amenities in addition to the scenic West Park. Excellent local transport links to South Shields Town Centre and surrounding areas. Metro links from Chichester direct to South Shields and Newcastle City Centre. Road links to A1, A19 to the South and the Tyne Tunnel to much of the North East.
Briefly comprising: Entrance/Hallway leading to Spacious Lounge, Dining Room with bespoke Window Seat, Fitted Kitchen with Integrated appliances, Utility, Shower Room. To the second floor lies the Principle Bedroom and a further three additional bedrooms and a Contemporary Family Bathroom. Externally to the front is a Private Established Walled Garden and to the rear lies a further Private Enclosed Courtyard with gated access to the rear lane and off street parking.
This immaculately presented property is sure to be popular and an early viewing is essential !
Council Tax Band: B
Tenure: Freehold
Entrance/Hallway (1.58m x 1.32m)
Part glazed door leading to entrance, oak staircase to first floor, built in storage, gas central heating radiator, triple glazed window to side aspect, hardwood oak flooring;
Lounge (5.60m x 4.34m)
Triple glazed bay window to front aspect, inset cast iron gas fire with period oak surround complemented by overmantle mirror, gas central heating radiator, usb sockets;
Dining Room (5.39m x 3.74m)
Triple glazed bay window to rear aspect with bespoke window seat, inset cast iron gas fire with feature oak surround, gas central heating radiator, parquet flooring with carpet inlay;
Kitchen (5.20m x 2.76m)
A range of wall and base units complemented by hide and slide features in addition to bi-fold display units, bespoke granite work surfaces, 1.5 inset stainless steel sink with mixer tap over, tiled splashbacks, integrated neff electric oven, neff five ring gas hob with neff extractor over, integrated wine cooler, integrated dish washer, recess lighting, gas central heating radiator, ceramic tiled flooring, double glazed window to side; door to ;
Utility (2.86m x 2.35m)
Double glazed window to side aspect, wall and base units with contrasting roll top work surfaces complemented by hide and slide features, plumbing for washing machine, space for tumble dryer, combi boiler, ceramic tiled flooring, UPVC part glazed door leading to courtyard; door to ;
Ground Floor Shower Room (1.27m x 2.87m)
Shower cubicle with mains shower over, wall mounted wash hand basin, W/C, recess lighting, tiled flooring, gas central heating radiator, double glazed window to side aspect;
First Floor Landing (6.97m x 2.74m)
Triple glazed window to side aspect, loft access x2, gas central heating radiator; doors to ;
Bedroom One (4.67m x 3.74m)
Triple glazed window to rear aspect, gas central heating radiator;
Bedroom Two (4.69m x 3.51m)
Triple glazed window to front aspect, gas central heating radiator, usb sockets;
Bedroom Three (3.74m x 2.29m)
Triple glazed window to front aspect, gas central heating radiator;
Bedroom Four (2.09m x 2.75m)
Triple glazed window to rear aspect, gas central heating, loft access, usb sockets;
Family Bathroom (2.90m x 2.05m)
A white suite comprising; Bath with mains shower over, vanity wash hand basin, W/C with enclosed cistern and wall mounted glazed shelving above, gas central heating chrome towel radiator, recess lighting, feature tiled walls, ceramic tiled flooring, double glazed window to side aspect;
External Front
Private enclosed established walled garden ;
External Rear
Private enclosed block paved courtyard garden, double gates to off street parking, artificial lawn, external water source, external lighting;
Property info
For more information about this property, please contact
Pattinson - Jarrow, NE32 on +44 191 511 8443 * (local rate)
Disclaimer
Property descriptions and related information displayed on this page, with the exclusion of Running Costs data, are marketing materials provided by Pattinson - Jarrow, and do not constitute property particulars. Please contact Pattinson - Jarrow for full details and further information. The Running Costs data displayed on this page are provided by PrimeLocation to give an indication of potential running costs based on various data sources. PrimeLocation does not warrant or accept any responsibility for the accuracy or completeness of the property descriptions, related information or Running Costs data provided here.














































.png)

