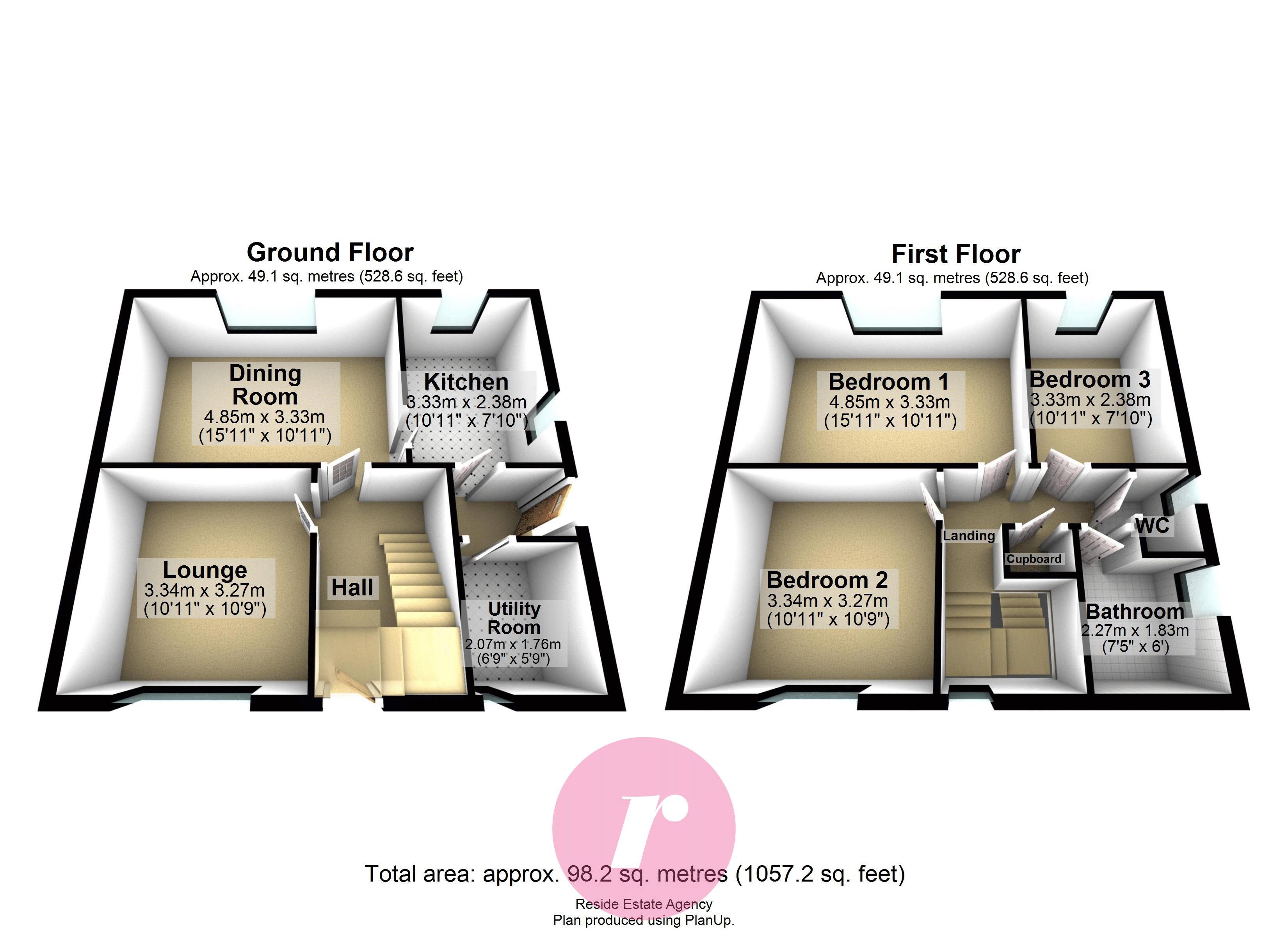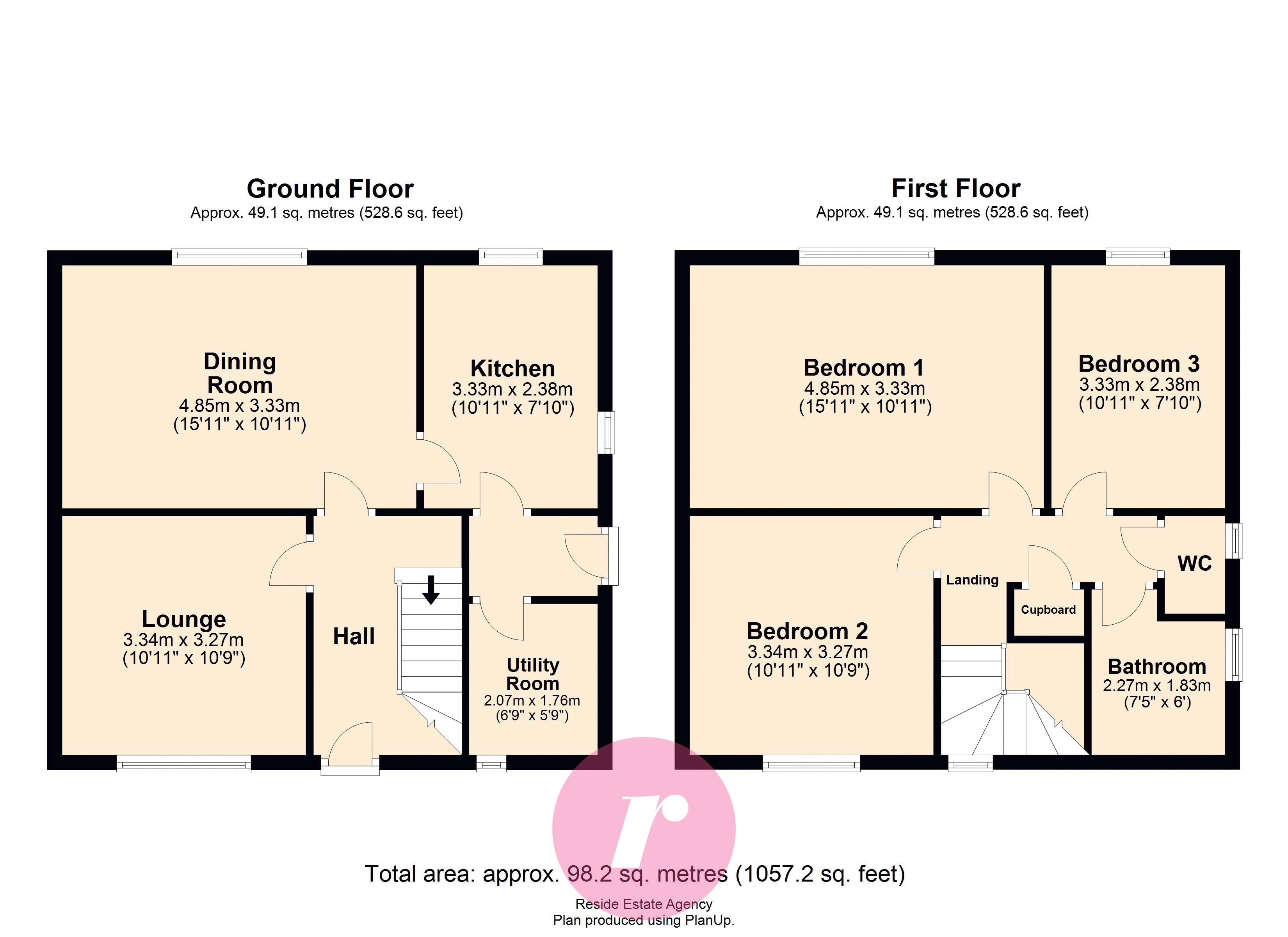Semi-detached house for sale in Sandy Lane, Spotland, Rochdale OL11
* Calls to this number will be recorded for quality, compliance and training purposes.
Property features
- Semi-Detached House
- Three Double Bedrooms
- Two Reception Rooms
- Kitchen & Utility Room
- Bathroom With Separate WC
- Gated Driveway To Front
- South-West Facing Gardens
- Extremely Popular Location
- Gas Central Heating
- No Onward Chain
Property description
Situated in an extremely popular location, this semi-detached house with South-West facing garden boasts ideal family living accommodation. The property is situated on a bus route and is within walking distance of excellent local amenities including schools, shops and Denehurst park whilst also having easy access to Rochdale town centre and the motorway network.
Internally, the property may need modernising but offers fantastic potential with ideal family living accommodation briefly comprising of entrance hall, two reception rooms, kitchen, utility room, three double bedrooms, bathroom and separate wc. The property also benefits from having gas central heating and upvc double glazing throughout.
Set back from the road, the property has a gated driveway at the front. At the rear, the beautiful south-west facing garden is well-stocked with a patio area and lawn with colourful flower beds.
The property is freehold!
Ground Floor
Entrance Hall (10' 9'' x 6' 8'' (3.27m x 2.03m))
Stairs to the first floor
Lounge (10' 11'' x 10' 9'' (3.34m x 3.27m))
Cosy room with feature fireplace
Dining Room (10' 11'' x 15' 11'' (3.33m x 4.85m))
Large room overlooking the gardens
Kitchen (10' 11'' x 7' 10'' (3.33m x 2.38m))
Fitted with a range of units, a bowl sink unit and a door to outside
Utility Room (6' 9'' x 5' 9'' (2.07m x 1.76m))
First Floor
Landing (4' 2'' x 9' 9'' (1.27m x 2.96m))
Storage cupboard
Bedroom One (10' 11'' x 15' 11'' (3.33m x 4.85m))
Spacious, double room with fitted wardrobes
Bedroom Two (10' 11'' x 10' 9'' (3.34m x 3.27m))
Double room
Bedroom Three (10' 11'' x 7' 10'' (3.33m x 2.38m))
Double room
Bathroom (7' 5'' x 6' 0'' (2.27m x 1.83m))
Two-piece suite comprising of a wash hand basin with vanity and bath with overhead shower
Separate WC (4' 5'' x 2' 9'' (1.34m x 0.83m))
One-piece suite comprising of a low level wc
Heating
The property benefits from having gas central heating and upvc double glazing throughout
External
Set back from the road, the property has a gated driveway at the front. At the rear, the beautiful South-West facing garden is well-stocked with a patio area and lawn with colourful flower beds
Additional Information
Tenure - Freehold
EPC Rating - awaiting assessment
Council Tax Band - A
Property info
For more information about this property, please contact
Reside, OL16 on +44 1706 408750 * (local rate)
Disclaimer
Property descriptions and related information displayed on this page, with the exclusion of Running Costs data, are marketing materials provided by Reside, and do not constitute property particulars. Please contact Reside for full details and further information. The Running Costs data displayed on this page are provided by PrimeLocation to give an indication of potential running costs based on various data sources. PrimeLocation does not warrant or accept any responsibility for the accuracy or completeness of the property descriptions, related information or Running Costs data provided here.

























.png)
