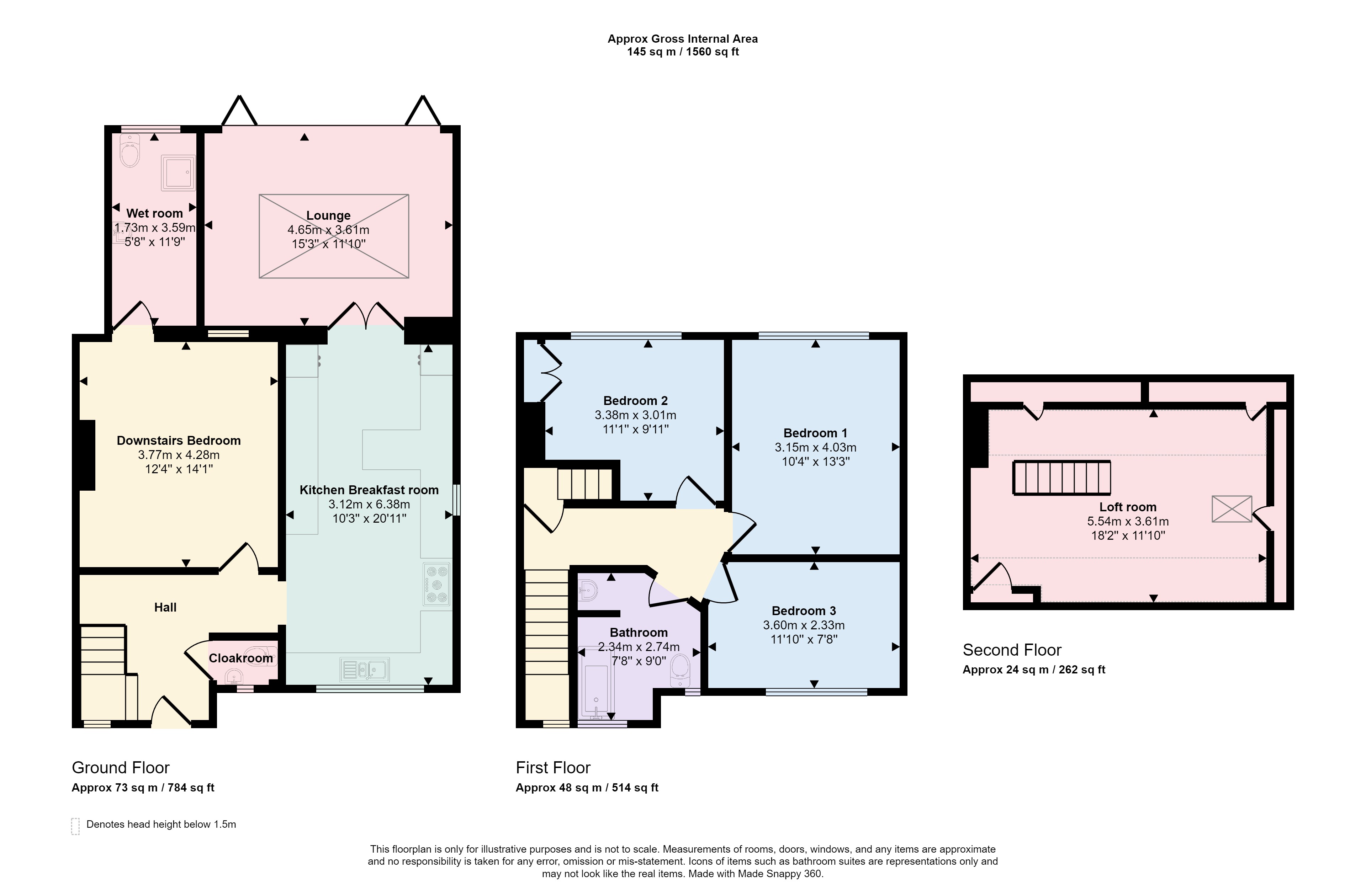Semi-detached house for sale in Rossmore Road, Parkstone, Poole, Dorset BH12
* Calls to this number will be recorded for quality, compliance and training purposes.
Property features
- No forward chain
- Loft room
- South facing garden
- Ample parking
- 3/4 bedrooms
- Large kitchen
- Versatile property
- Gas central heating
- Downstairs cloakroom
Property description
A versatile three/four bedroom family size, semi detached house situated in a popular part of Parkstone with a South facing garden, large loft room, ample off road parking and offered with no forward chain.
Please refer to our floorplan for room measurments
This deceptively spacious three/four bedroom family home has been recently updated by the current owners and offers so much versatility.
The property
In the entrance hallway there is a cloakroom and large understairs storage area.
The kitchen is a big feature of the property with lots of storage cupboards, a breakfast bar and integrated appliances include a range cooker with a five ring gas hob. There is space and plumbing for a washing machine and space for an American size fridge/freezer.
The living room is to the rear and is light and bright due to the Southerly facing bi-fold doors and large ceiling lantern.
Also on the ground floor, there is a large bedroom and en-suite shower room. The bedroom could be converted back to a dining room. The en-suite wet room comprises of a wall mounted shower, wc, wash hand basin with vanity unit below and a heated towel rail.
On the first floor, there are three double bedrooms with a large storage cupboard in bedroom three.
The spacious bathroom is made up of a bath with wall mounted shower, wc, and feature wash hand basin.
Stairs from the landing lead up to the loft room which is a fantastic size with eaves storage and would be an ideal home office or hobbies room.
Outside
The rear garden has been designed with ease of maintenance in mind and enjoys a Southerly aspect. The two sheds will remain and a path to the side gives access to the front via wooden gate.
The front is brick paviour and offers off road parking for several vehicles.
Tenure - Freehold<br /><br />
Property info
For more information about this property, please contact
Frost & Co, BH14 on +44 1202 035477 * (local rate)
Disclaimer
Property descriptions and related information displayed on this page, with the exclusion of Running Costs data, are marketing materials provided by Frost & Co, and do not constitute property particulars. Please contact Frost & Co for full details and further information. The Running Costs data displayed on this page are provided by PrimeLocation to give an indication of potential running costs based on various data sources. PrimeLocation does not warrant or accept any responsibility for the accuracy or completeness of the property descriptions, related information or Running Costs data provided here.































.png)