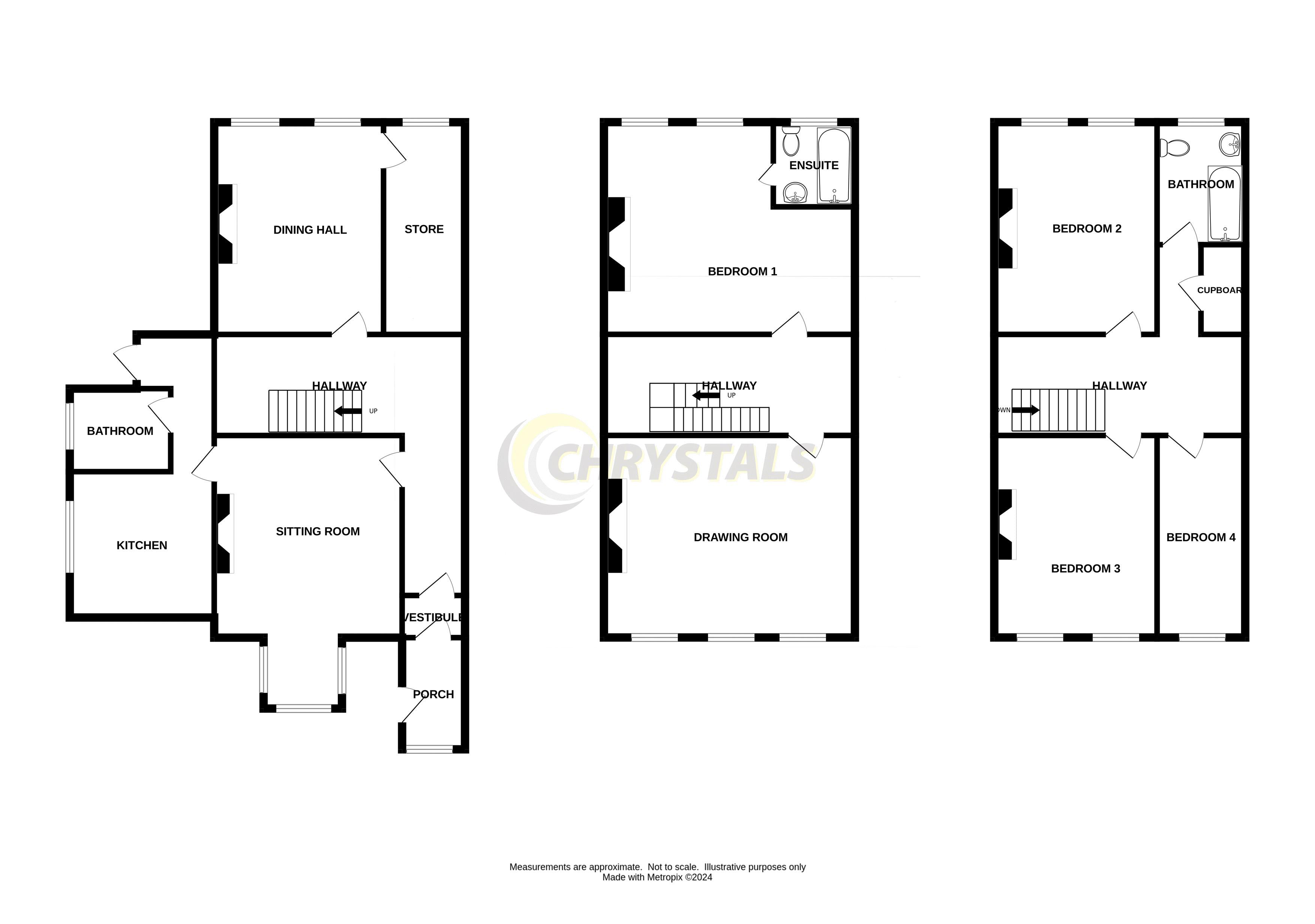Semi-detached house for sale in Belle Vue House, Belle Vue, Peel IM5
* Calls to this number will be recorded for quality, compliance and training purposes.
Property features
- Substantial Period Semi Detached House
- 4 Bedrooms, 3 Reception Rooms
- 3 Bathrooms
- Outside Garden Store And Large Garage With Access Onto A Rear Lane
- Large Walled Garden
- Potential For An Additional Dwelling/s Subject To Necessary Planning Consents
- Viewing Highly Recommended!
Property description
A real hidden gem of Peel; A substantial, period semi detached house with very large walled garden. Requiring some general updating but a charming home with a great deal of character and retaining many original features. Kitchen and bathrooms are all recently updated. Huge scope for a family home with secret garden, or potentially for an additional dwelling/s subject to necessary planning consents. 4 bedrooms, 3 reception rooms, Kitchen, 3 bathrooms. Outside is a garden store and large garage with access onto a rear lane. Wonderful scope and potential.
Location
Travelling into Peel along the A1, proceed past Queen Elizabeth II High School and take the second right onto Albany Road. Proceed to the next junction and go straight on, down Church Street and bearing right onto Peveril Road. Drive up the hill as if heading out of town, where the property will be found on your left, after approx. Half a mile.
Porch (7' 11'' x 4' 5'' (2.41m x 1.35m))
Entrance Vestibule (3' 0'' x 4' 5'' (0.91m x 1.35m))
Hallway (18' 5'' x 14' 7'' (5.61m x 4.44m))
Sitting Room (13' 4'' x 14' 4'' (4.06m x 4.37m))
Kitchen (12' 1'' x 10' 3'' (3.68m x 3.12m))
Bathroom (5' 11'' x 7' 2'' (1.80m x 2.18m))
Dining Hall (12' 0'' x 13' 4'' (3.65m x 4.06m))
Store (15' 0'' x 5' 8'' (4.57m x 1.73m))
First Floor
Drawing Room (14' 3'' x 18' 0'' (4.34m x 5.48m))
Bedroom 1 (14' 8'' x 18' 0'' (4.47m x 5.48m))
Ensuite (6' 0'' x 5' 0'' (1.83m x 1.52m))
Second Floor
Storage Cupboard
Bedroom 2 (15' 2'' x 11' 6'' (4.62m x 3.50m))
Bedroom 3 (11' 6'' x 15' 2'' (3.50m x 4.62m))
Bedroom 4 (14' 1'' x 6' 2'' (4.29m x 1.88m))
Bathroom (8' 8'' x 6' 2'' (2.64m x 1.88m))
Outside
Garden store and large garage with access onto a rear lane.
Services
All main services are connected.
Viewing
Viewing is strictly by appointment through chrystals.
Please inform us if you are unable to keep appointments.
Possession
Vacant possession on completion of purchase.
The company do not hold themselves responsible for any expenses which may be incurred in visiting the same should it prove unsuitable or have been let, sold or withdrawn.
Disclaimer - Notice is hereby given that these particulars, although believed to be correct do not form part of an offer or a contract. Neither the Vendor nor Chrystals, nor any person in their employment, makes or has the authority to make any representation or warranty in relation to the property. The Agents whilst endeavouring to ensure complete accuracy, cannot accept liability for any error or errors in the particulars stated, and a prospective purchaser should rely upon his or her own enquiries and inspection. All Statements contained in these particulars as to this property are made without responsibility on the part of Chrystals or the vendors or lessors.
Property info
For more information about this property, please contact
Chrystals Estate Agents, IM1 on +44 330 038 3425 * (local rate)
Disclaimer
Property descriptions and related information displayed on this page, with the exclusion of Running Costs data, are marketing materials provided by Chrystals Estate Agents, and do not constitute property particulars. Please contact Chrystals Estate Agents for full details and further information. The Running Costs data displayed on this page are provided by PrimeLocation to give an indication of potential running costs based on various data sources. PrimeLocation does not warrant or accept any responsibility for the accuracy or completeness of the property descriptions, related information or Running Costs data provided here.































.png)
