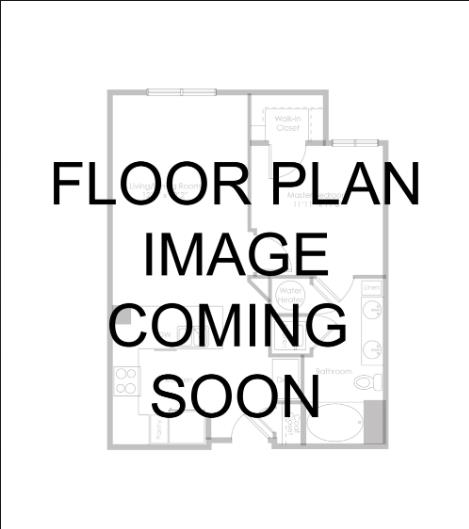Semi-detached house for sale in Vicarage Gardens, Wrawby, Brigg DN20
* Calls to this number will be recorded for quality, compliance and training purposes.
Property features
- Two bed semi-detached cottage
- Village location
- Non over looked rear garden
- Off street parking
- Living room
- Kitchen / breakfast room
- Close to market town of brigg
- Freehold
- Council tax band A
Property description
This charming semi-detached cottage offers a picturesque setting, nestled in a stunning location with uninterrupted views of open fields to the rear.
Description
This charming semi-detached cottage offers a picturesque setting, nestled in a stunning location with uninterrupted views of open fields to the rear. Boasting an abundance of character, the property features a cosy atmosphere highlighted by a roaring open fire, perfect for those chilly evenings. Ideal for first-time buyers or those looking to downsize, this home offers a wonderful opportunity to enjoy tranquil surroundings and beautiful gardens at the rear.
Entrance Hallway
Accessed throug a UPVC double glazed door with stair sto the first floor and a UPVC double glazed window to side aspect leading into:-
Living Room (4.07 x 4.39 (13'4" x 14'4"))
Forward facing with a UPVC window to front aspect, open fire place with inglenook surround and oak mantle, built in cupboards and storage opening into:-
Kitchen / Breakfast Room (1.71 x 3.94 (5'7" x 12'11"))
With a UPVC double glazed door and 2 X UPVC windows to rear aspect, space for a four seater table, the kitchen has a range of cream shaker style wall and base units with solid wood worktops, Belfast sick with chrome mixer tap, space for a fridge/freezer, space and plumbing for a washing machine, space for dryer, space for a gas cooker.
First Floor Landing
With a UPVC window to side aspect and loft hatch access to ceiling.
Bedroom One (5.06 x 3.23 (16'7" x 10'7"))
Forward facing with a UPVC window to front aspect, space for a king size bed, draws and wardrobes.
Bedroom Two (3.33 x 3.14 (10'11" x 10'3"))
Rear facing with a UPVC window, space for a double bed and storage.
Bathroom
Externally
The front of the property has hedging for privacy with a gravel driveway providing off street parking for three vehicles and is laid to lawn. The rear garden is fully enclosed with timber fencing, laid to lawn with a patio area and a timber shed.
Property info
For more information about this property, please contact
Biltons The Personal Estate Agent, DN16 on +44 1724 377479 * (local rate)
Disclaimer
Property descriptions and related information displayed on this page, with the exclusion of Running Costs data, are marketing materials provided by Biltons The Personal Estate Agent, and do not constitute property particulars. Please contact Biltons The Personal Estate Agent for full details and further information. The Running Costs data displayed on this page are provided by PrimeLocation to give an indication of potential running costs based on various data sources. PrimeLocation does not warrant or accept any responsibility for the accuracy or completeness of the property descriptions, related information or Running Costs data provided here.





























.png)