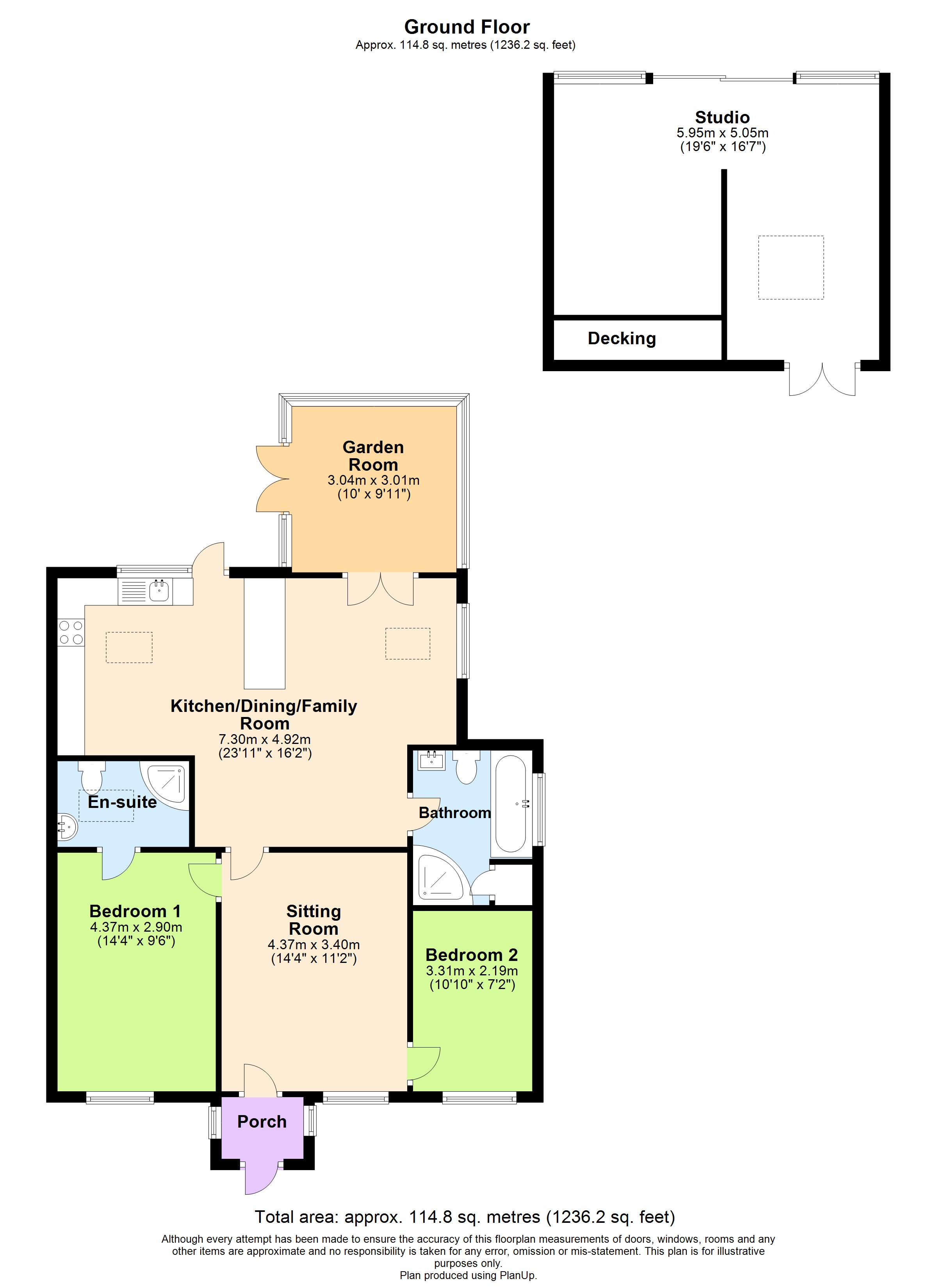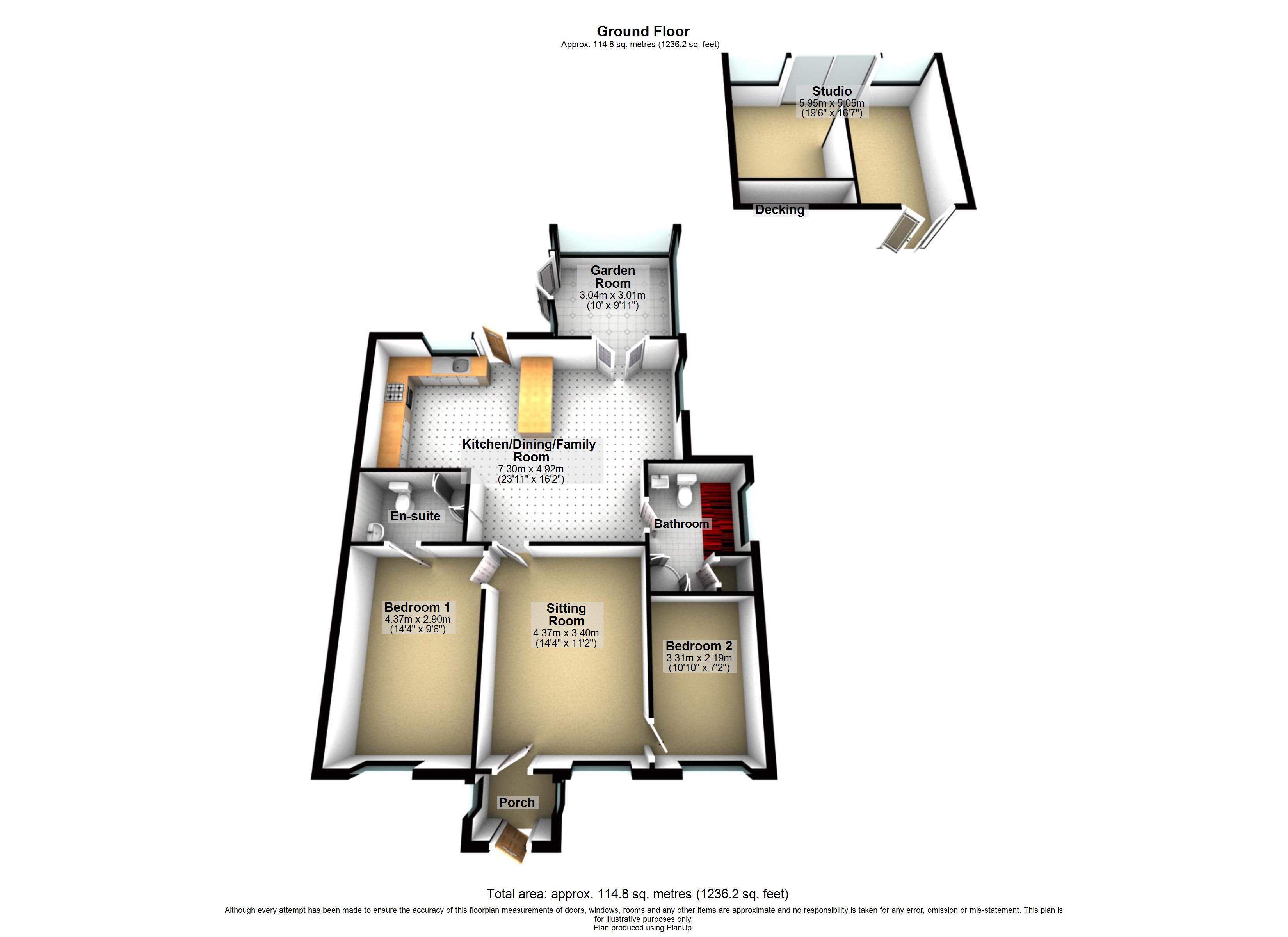Bungalow for sale in Mill Common, Blaxhall, Woodbridge, Suffolk IP12
* Calls to this number will be recorded for quality, compliance and training purposes.
Property features
- No Onward Chain
- Pretty Single Storey Cottage
- Two Bedrooms
- Sitting Room & Garden Room
- 23ft Kitchen/Dining/Living Room
- En-Suite Shower Room
- Refitted Four Piece Bathroom
- Beautiful Rear Garden
- Lovely Open Views
- Detached Purpose Built Studio
Property description
Situated on Mill Common on the edge of the sought after village of Blaxhall lies this pretty two bedroom link-detached single storey cottage. The cottage, which dates from 1810 and is tucked away down a track, is beautifully presented and has been extended and remodelled by the current owners. The property occupies a substantial plot and benefits from a beautiful rear garden with detached purpose built studio. It boasts uninterrupted field views to the rear, and heathland views to the front. The cottage has ample parking, double glazing, Calor gas central heating, mains drainage, and is being sold with no onward chain. As agents, we recommend the earliest possible internal viewing to fully appreciate the quality and size of the accommodation on offer which comprises front porch; cosy sitting room; two bedrooms, one of which has an en-suite shower room; 23ft open plan kitchen / dining / living room; garden room; and recently refitted four piece bathroom.
The tranquil village of Blaxhall is surrounded by beautiful heathland and forests providing plentiful walks, and is just 2 minutes from the renowned Snape Maltings concert hall, with beautiful river walks and an array of art galleries, restaurants, cafés, and shops. Snape also has a primary school and post office. Blaxhall is renowned for its lively community spirit, with regular events organised at the village hall and public house. The Ship Inn is a traditional country pub, famous for its live folk music events and the hub of village life; and Blaxhall Common, part of the Suffolk Coast and Heaths Area of Outstanding Natural Beauty, is one of the few remaining areas of lowland dry heathland in the Suffolk Sandlings. An rspb wetland reserve is a short walk away and in spring the nightingales can be heard from the cottage. Blaxhall is conveniently located just15 minutes from the pretty coastal town of Aldeburgh, 8 minutes from Saxmundham, with all amenities, including a Waitrose and Tescos, near Framlingham and Orford with their 12th Century castles, and 18 minutes from the riverside market town of Woodbridge. The A12 is 3 minutes away and Wickham Market railway station is just 8 minutes away, with frequent trains to Ipswich for London.
Council tax band: B
EPC Rating: C
Outside – Front
The garden is extensively laid to lawn and well-stocked with an abundance of flowerbeds and shrub borders, feature pond, green house to remain, pedestrian gate, double gates, and pathway leading to the front door.
Front Porch
Two double glazed windows, stable latch door through to:
Sitting Room (4.37m x 3.4m)
A cosy reception with double glazed window to the front aspect with lovely views across the Common, one wall fitted with custom-made oak shelving, solid oak flooring, two radiators, and doors to both bedrooms and the kitchen / dining / living room.
Bedroom One (4.37m x 2.9m)
Double glazed window to the front aspect with lovely views across the Common, original Suffolk brick flooring, radiator, loft access, and concertina door through to:
En-Suite Shower Room
Three piece suite comprising corner shower cubicle with Mira shower, low-level WC and pedestal hand wash basin; heated towel rail; tiled walls; ceramic tiled flooring; and electrically operated Velux window with automatic rain sensor.
Bedroom Two (3.3m x 2.18m)
Double glazed window to the front aspect with lovely views across the Common, radiator, carpet flooring.
Kitchen / Dining / Family Room: (7.3m x 4.93m)
Kitchen
Refitted with a range of modern eye and base level units; Iroko wood surfaces; inset sink and drainer; integrated fridge freezer, Neff oven and AEG induction hob with extractor hood over and patina copper splash back; space and plumbing for washing machine; substantial breakfast bar with cupboards both sides, display units and shelving; fantastic vaulted ceiling; radiator, double glazed window to the rear aspect; double glazed door opening out to the rear garden; and is open plan into:
Dining / Family Room
Vaulted ceiling, double glazed window to the side aspect, two radiators, laminate flooring, double multi-pane doors opening through to:
Garden Room (3.05m x 3.02m)
Multiple windows, double doors opening out to the terrace, oak flooring, electric heater, and vaulted ceiling with warm roof. The current owners use the fantastic garden room as a guest bedroom with all windows and doors benefiting from built-in blinds.
Bathroom
Recently refitted and modern four piece suite comprising bath, separate corner shower cubicle, low-level WC and vanity hand wash basin with storage beneath; heated towel rail; half-height Travertine tiled walls; Natural Cork flooring; cupboard housing the boiler which is just five years old; loft access; inset spotlights; and obscure double glazed window to the side aspect.
Outside – Rear
The beautiful garden is predominantly laid to lawn and well-stocked with an abundance of flowerbeds, shrub borders and mature trees; large terrace with electric remote controlled awning with wind sensor; three sheds to remain, two with power and one with a light connected; purpose built studio; and is fully enclosed by panel fencing and hedges with gated side access.
Purpose Built Studio (5.94m x 5.05m)
Vaulted roof and a wall of windows providing fantastic views overlooking the fields to the rear, sliding glazed door opening towards the fields and double doors opening out to the garden, power and light connected, and fully insulated floors and fully insulated roof & walls.. This space is currently used for painting and sculpture, but is a perfect annexe to run a small business or work from home.
Parking
There is parking for four cars adjacent to the cottage itself with an additional hardstanding for one car or campervan.
Property info
For more information about this property, please contact
Palmer & Partners, Suffolk, IP1 on +44 1473 679551 * (local rate)
Disclaimer
Property descriptions and related information displayed on this page, with the exclusion of Running Costs data, are marketing materials provided by Palmer & Partners, Suffolk, and do not constitute property particulars. Please contact Palmer & Partners, Suffolk for full details and further information. The Running Costs data displayed on this page are provided by PrimeLocation to give an indication of potential running costs based on various data sources. PrimeLocation does not warrant or accept any responsibility for the accuracy or completeness of the property descriptions, related information or Running Costs data provided here.



































.png)
