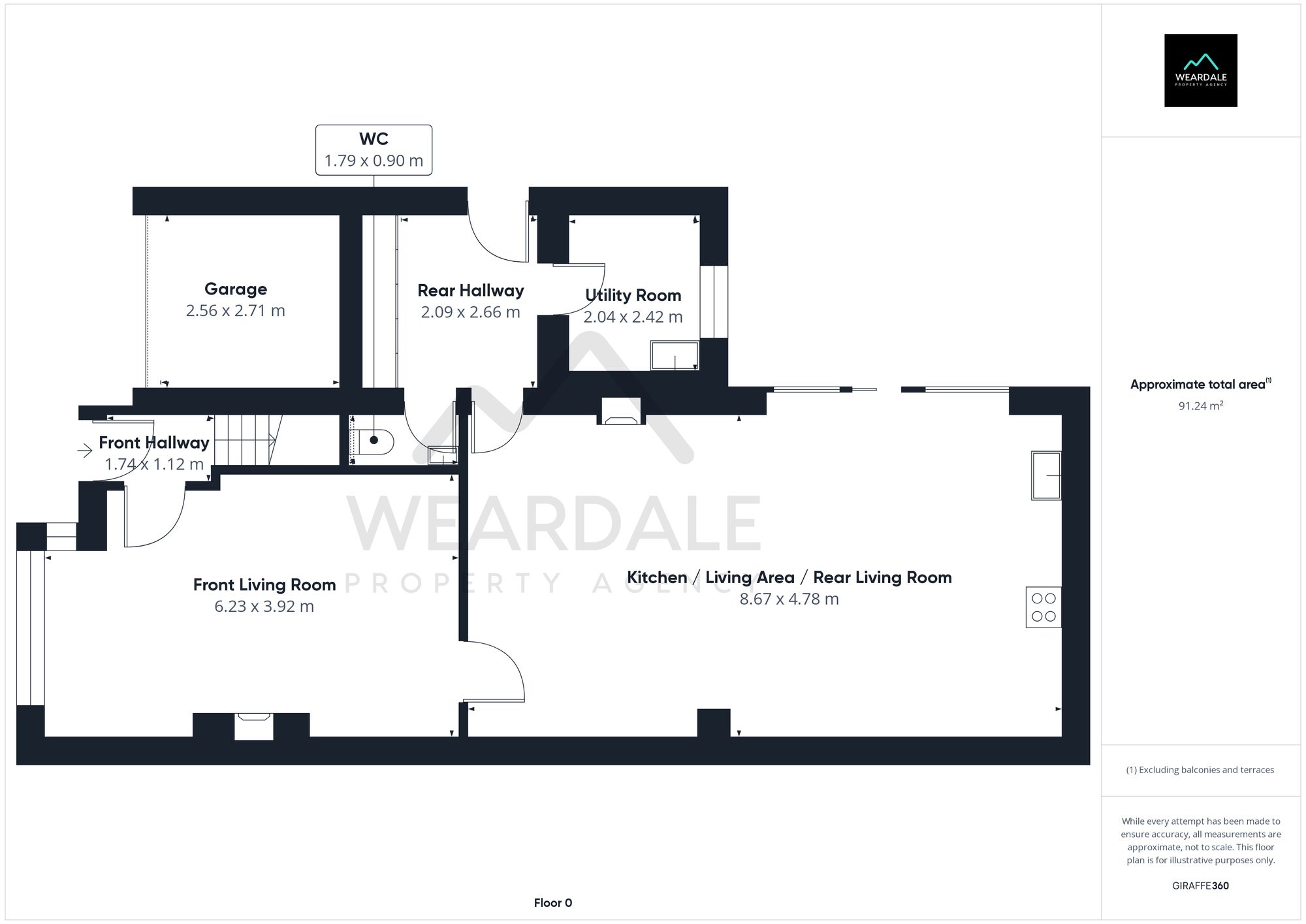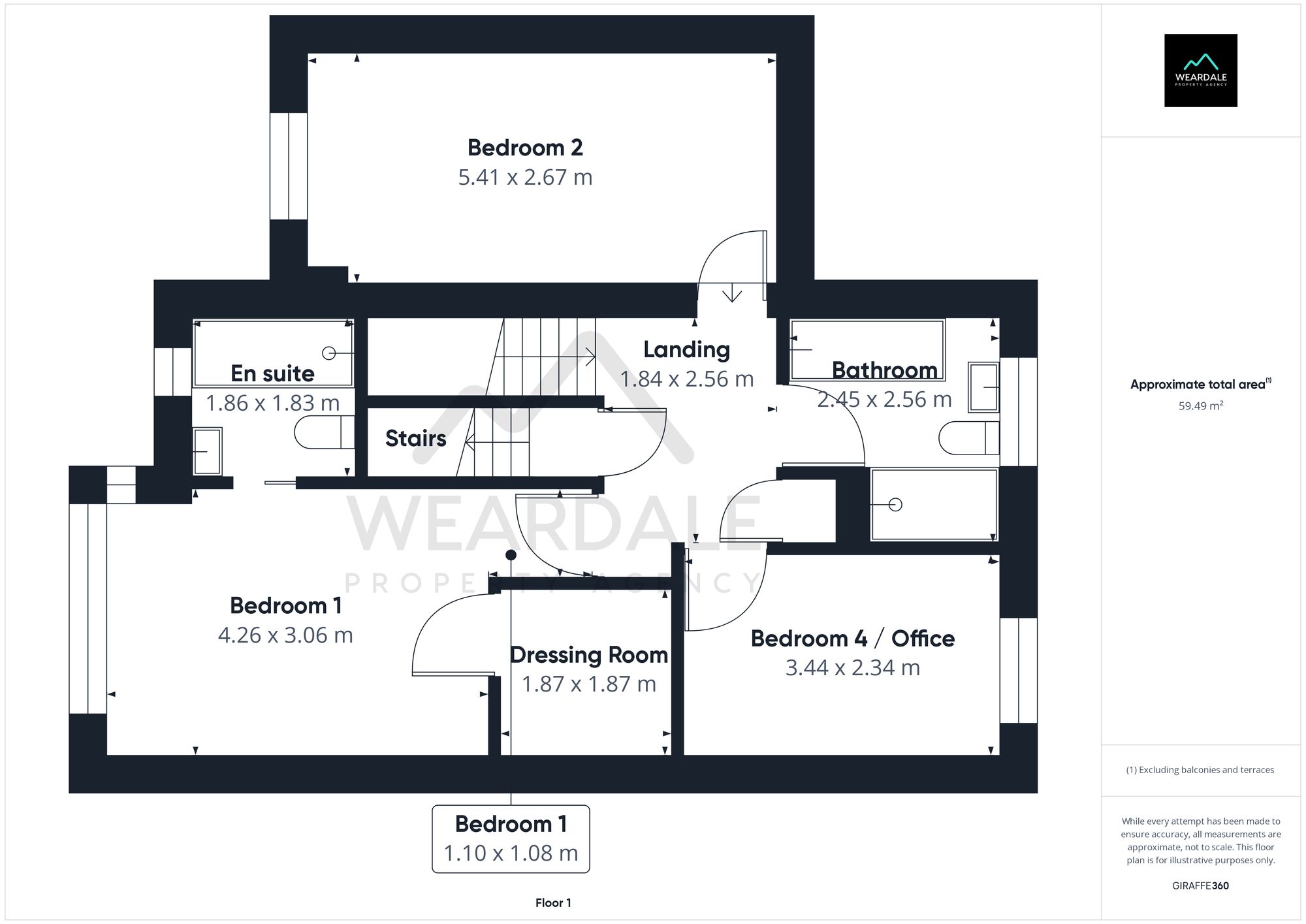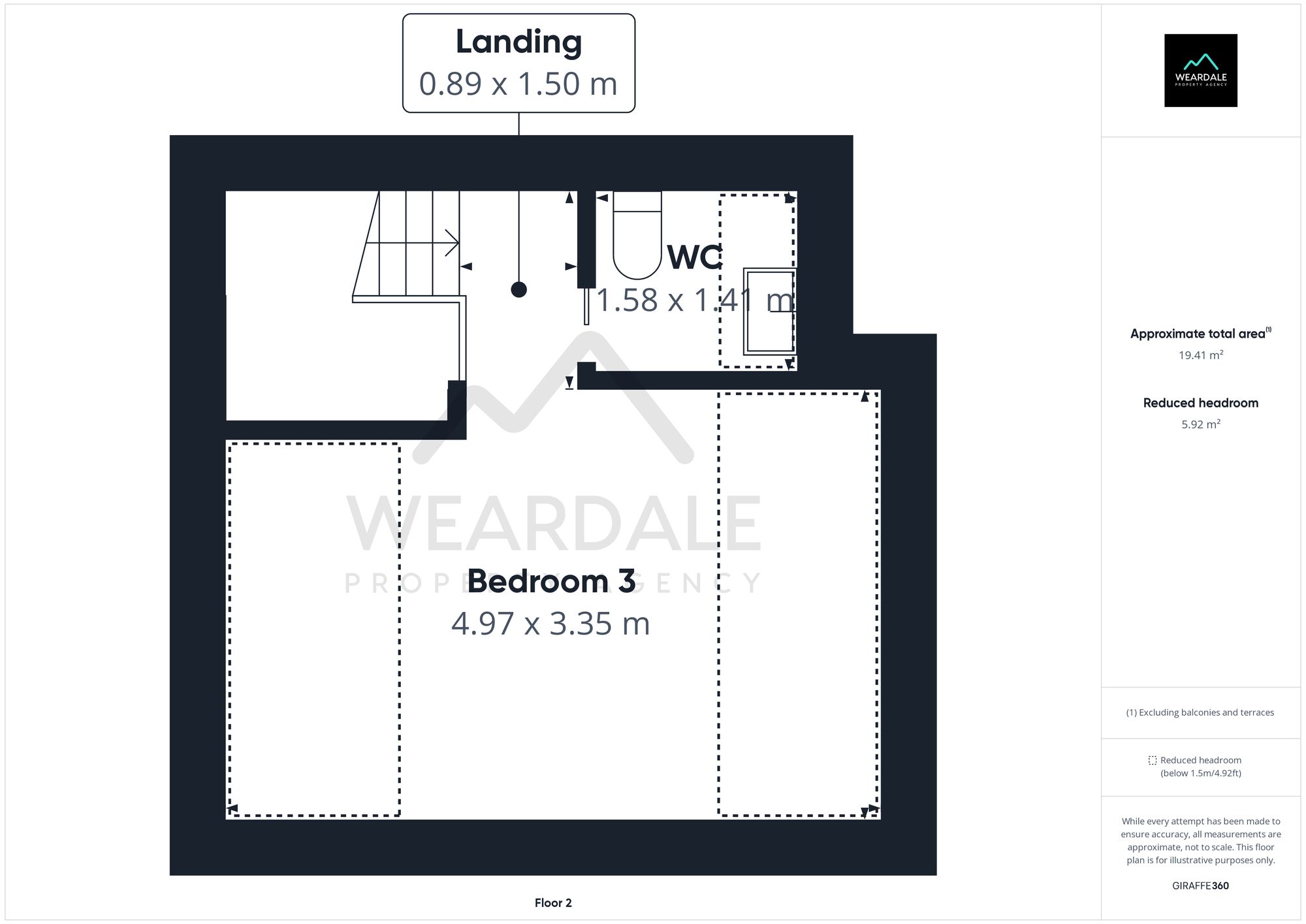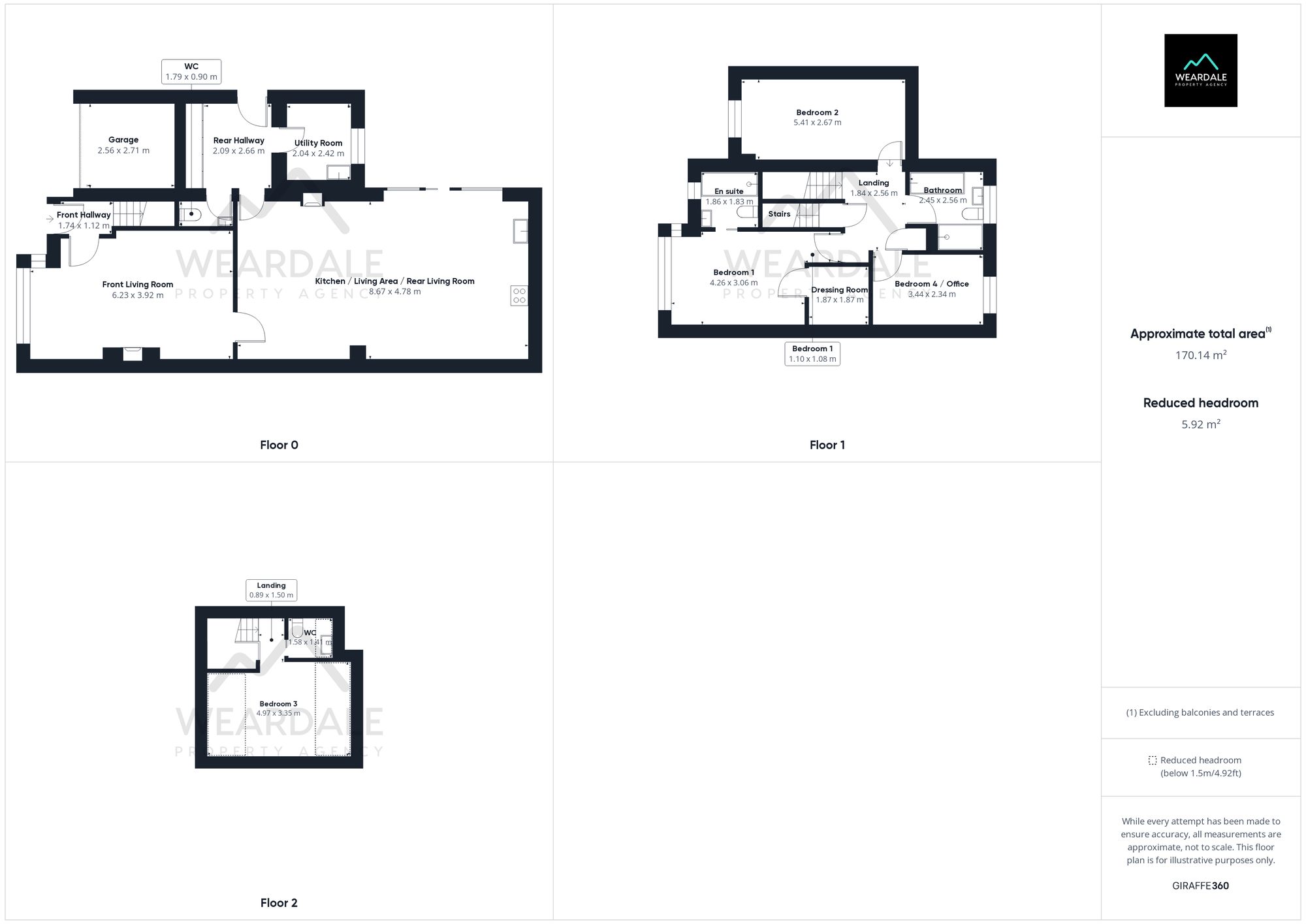Semi-detached house for sale in Lynndale, Wolsingham DL13
* Calls to this number will be recorded for quality, compliance and training purposes.
Property features
- 4 bedroom semi detached house
- Beautiful family home
- Extensive renovation throughout
- Immaculately presented with high specification finish
- Impressive open plan kitchen/ living area
- Master bedroom with En suite plus dressing room
- Spacious rear garden with outdoor kitchen
- Garage plus large driveway
- Ev charge point
Property description
New to the market! A truly impressive 4 bedroom semi detached family home spread across 3 floors and offering ample living space. Fully renovated, extended and finished to the highest specification throughout, this property is a must see. The property benefits from new uPVC windows, composite doors and new uPVC gutters and facias. The ground floor accommodation comprises of a large and bright open plan kitchen/ living area with bespoke fitted solid oak storage cabinets and quartz worktops plus sliding patio doors, a well appointed utility room, downstairs WC and separate front living room.
The first floor features 3 immaculately presented and decorated bedrooms and a family bathroom, bedroom 1 benefits from an En suite bathroom, dressing room and bespoke fitted wardrobes while bedroom 2 also has the benefit of bespoke fitted wardrobes and ample space for free standing storage furniture. The family bathroom is spacious, bright and finished to a high specification, it provides a 4 piece suite including separate bath and large walk in shower. An impressive attic conversion on the second floor accommodates the property’s bedroom 3 and has the benefit of a separate WC and handwash basin, bespoke fitted wardrobes and 3 roof lights.
Externally the property offers a private and low maintenance rear garden, beautifully landscaped and providing a raised composite decked area complete with outdoor kitchen, water, electricity and light supply. Housed under a wooden pagoda and offering ample space for outdoor entertaining. The property also has the benefit of a single integral garage, ev charge point, log store and a large driveway providing off street parking for multiple vehicles.
EPC Rating: C
Location
Wolsingham, dubbed by many as the "gateway to Weardale" is a beautiful historic market village located in the North Pennines, an area of outstanding natural beauty (aonb). With primary and secondary schools, a library, pubs, a variety of local shops, pharmacy, doctors and even a physiotherapist, Wolsingham has many of the amenities of a larger town, whilst maintaining the character and charm of a small rural village.
Front Hallway (1.74m x 1.12m)
Upon entering the property you find yourself in the front hallway. Neutrally decorated and providing access to the living room on the right, the hallway benefits from spotlights, lvt flooring and a composite external access door. A staircase provides access to the first floor bedrooms and family bathroom.
Front Living Room (6.23m x 3.92m)
Found at the front of the property is the living room, it is a large and immaculately presented space with modern grey carpets and high specification finishes throughout. A large uPVC window with plantation shutters floods the room with natural light while the glass electric fireplace further enhances the high specification of the room. Direct access to the kitchen/ living area is via the living room.
Kitchen/ Living Area (8.67m x 4.78m)
Accessed via the front living room or the rear hallway is a truly impressive open plan kitchen / living area, extended by the current owners and fitted out to the highest standard. Boasting a bespoke fitted kitchen with oak storage cabinets and quartz worktops plus a large central island. The island benefits from additional storage cabinets and drawers, quartz worktops, power sockets and breakfast bar seating. The kitchen area features a vaulted ceiling, 4 roof lights and sliding patio doors with electric internal blinds and is flooded with natural light. The American style refrigerator is included, along with a range of integrated appliances; dishwasher, wine cooler, double oven, microwave and induction hob. There's also ample space for a large dining table and additional seating. The room is immaculately decorated and benefits from lvt flooring and underfloor heating, a multi fuel burner with marble surround, spot lights, upgraded sockets and switches in a matt black finish.
Utility Room (2.04m x 2.42m)
The utility room is a well appointed room with an ample amount of additional solid oak storage cabinets. The utility room benefits from a large uPVC window, lvt tiled flooring, a sink and related plumbing for a washing machine and a tumble dryer.
Rear Hallway (2.09m x 2.66m)
Accessed via an external composite door at the side of the property is the rear hallway, a bright and spacious area, used as a bootroom by the current owners and offering floor to ceiling inbuilt storage cupboards. The rear hallway provides access to the utility room, downstairs WC and through to the kitchen/ living area and benefits from lvt tiled floors, spotlights and under floor heating.
WC (1.79m x 0.90m)
Accessed via the rear hallway is the WC, it is a well appointed space and benefits from modern black fixtures and fittings, under floor heating, lvt tiled flooring, WC and hand wash basin with under sink storage.
Landing (1.84m x 2.56m)
A bright, spacious and tastefully decorated landing provides access to bedrooms 1,2 and 4 plus the family bathroom while a further staircase leads to the second floor. The landing has the benefit of spotlights, immaculate decoration and modern grey carpets.
Bedroom 1
(4.26m x 3.06m) plus (1.10m x 1.08m)
Bedroom 1 is a large and spacious double bedroom found at the front of the property and benefiting from an En suite bathroom, a large uPVC window and plantation shutters. Ample storage is offered via custom built fitted wardrobes and a separate dressing room.
Dressing Room (1.87m x 1.87m)
The dressing room to bedroom 1 features inbuilt wardrobes offering ample storage and hanging space.
En Suite (1.86m x 1.83m)
The En suite to bedroom 1 is a well appointed space providing a 3 piece suite including; a large walk in shower with rainfall shower, hand wash basin with under sink storage and WC. The En suite boasts lvt flooring, a modern light up mirror, vertical radiator and a heated towel rail.
Bedroom 2 (5.41m x 2.67m)
Bedroom 2 is a spacious and bright double bedroom found at the front of the property. The bedroom has the benefit of custom built fitted wardrobes providing ample space for storage. A large uPVC window with plantation shutters plus spotlights fill the room with lots of natural light.
Bedroom 4/ Office (3.44m x 2.34m)
Bedroom 4 is currently configured as an office but would make an ideal children's bedroom. Found at the rear of the property, bedroom 4 benefits from a large uPVC window, lvt flooring and spotlights.
Bathroom (2.45m x 2.56m)
The family bathroom is a spacious and well appointed room, tastefully decorated and benefiting from a 4 piece suite; including a large walk in shower, separate bath, hand wash basin with under sink storage and WC. The bathroom features lvt flooring, an additional vanity storage cupboard, uPVC window, heated towel rail and spotlights.
Landing (0.89m x 1.50m)
Accessed via a fire safety door is the second floor landing which provides access to bedroom 3 and the second floor WC, the landing benefits from modern grey carpets, spotlights and a roof light above the staircase.
Bedroom 3 (4.97m x 3.35m)
An impressive attic conversion accommodates the property's bedroom 3. Bedroom 3 is a spacious and tastefully decorated double bedroom with the benefit of inbuilt wardrobes, roof lights, under eaves storage and spotlights.
WC (1.58m x 1.41m)
The second floor WC has the benefit of a hand wash basin with under sink storage, WC, lvt flooring, heated towel rail, roof light and spotlights.
Garden
The property has the benefit of a spacious and immaculately landscaped rear garden complete with outdoor kitchen with granite worktops, pagoda and a raised composite decking area. The outdoor kitchen and decked area provide ample space for outdoor entertaining and have the benefit of water, electricity and light supply. The garden features recently laid new paving, a large log store and two gated entrances, it is also private and enclosed with a fully fenced boundary.
Parking - Garage
The property has the benefit of a single integral garage with ev charge point and electric roller door.
Parking - Driveway
The property has the benefit of a large driveway which provides space for multiple vehicles, the current owners have recently resurfaced the driveway and dropped the curb to make off street parking easier.
Property info




For more information about this property, please contact
Weardale Property Agency, DL13 on +44 1388 236697 * (local rate)
Disclaimer
Property descriptions and related information displayed on this page, with the exclusion of Running Costs data, are marketing materials provided by Weardale Property Agency, and do not constitute property particulars. Please contact Weardale Property Agency for full details and further information. The Running Costs data displayed on this page are provided by PrimeLocation to give an indication of potential running costs based on various data sources. PrimeLocation does not warrant or accept any responsibility for the accuracy or completeness of the property descriptions, related information or Running Costs data provided here.































































.png)
