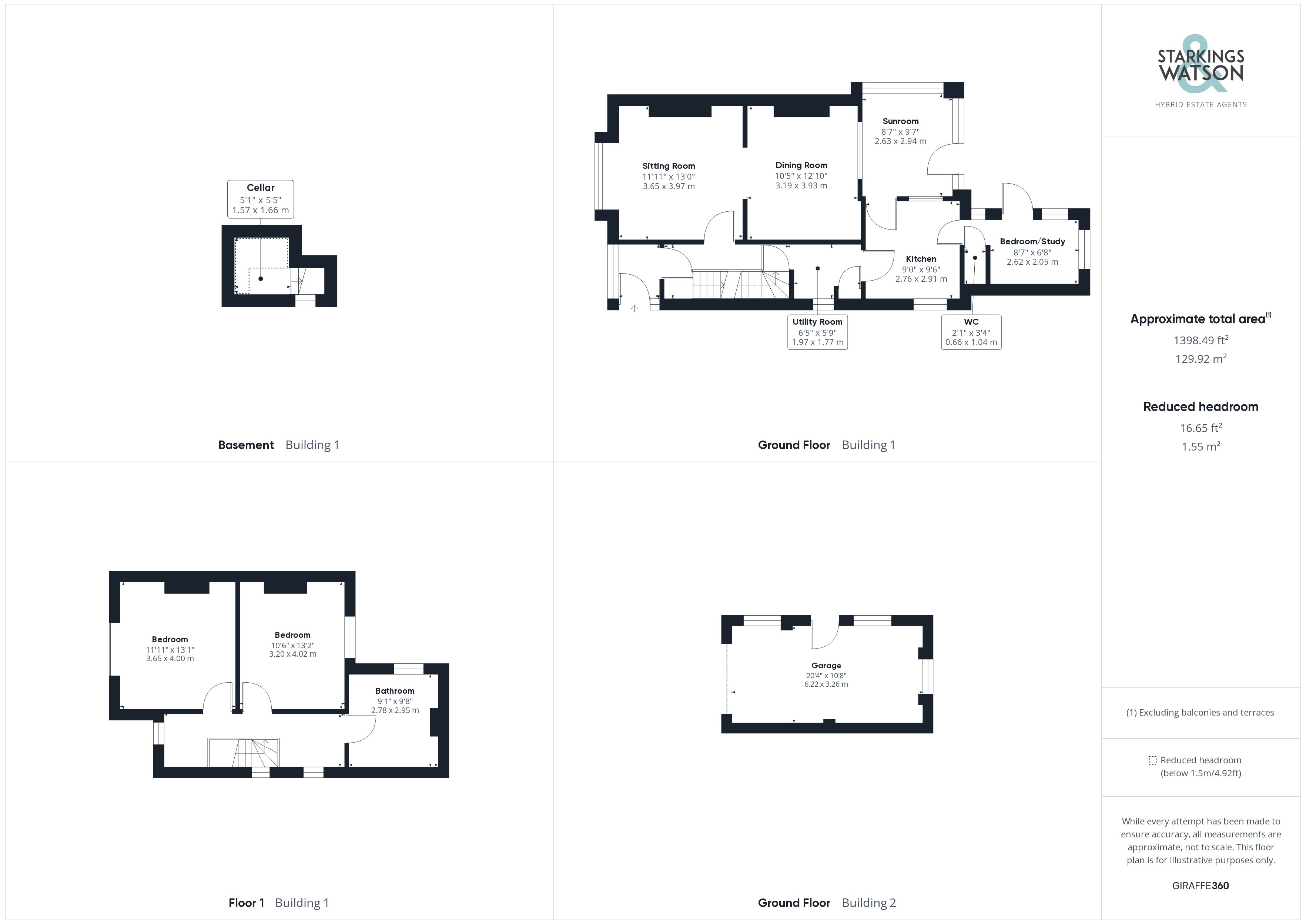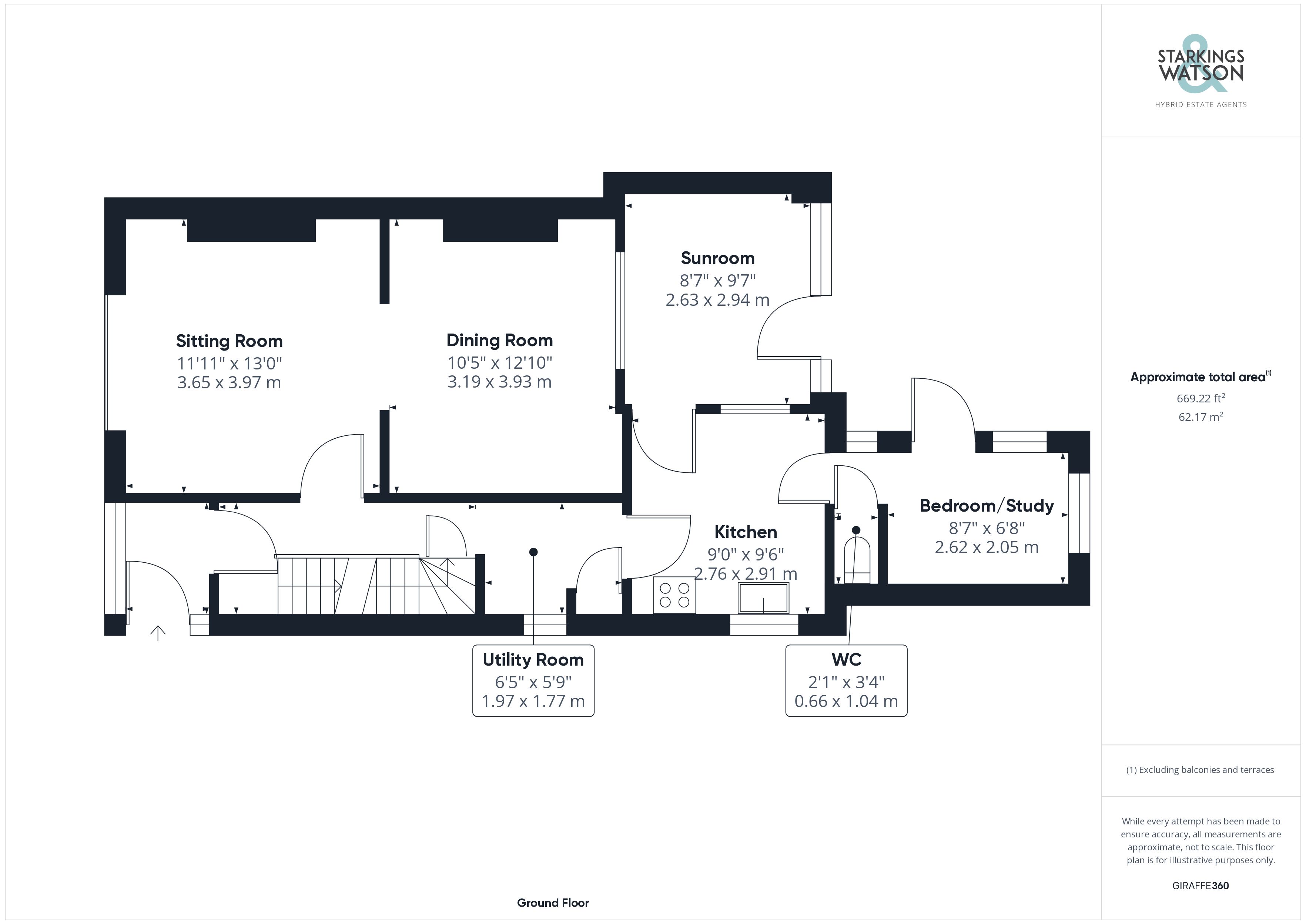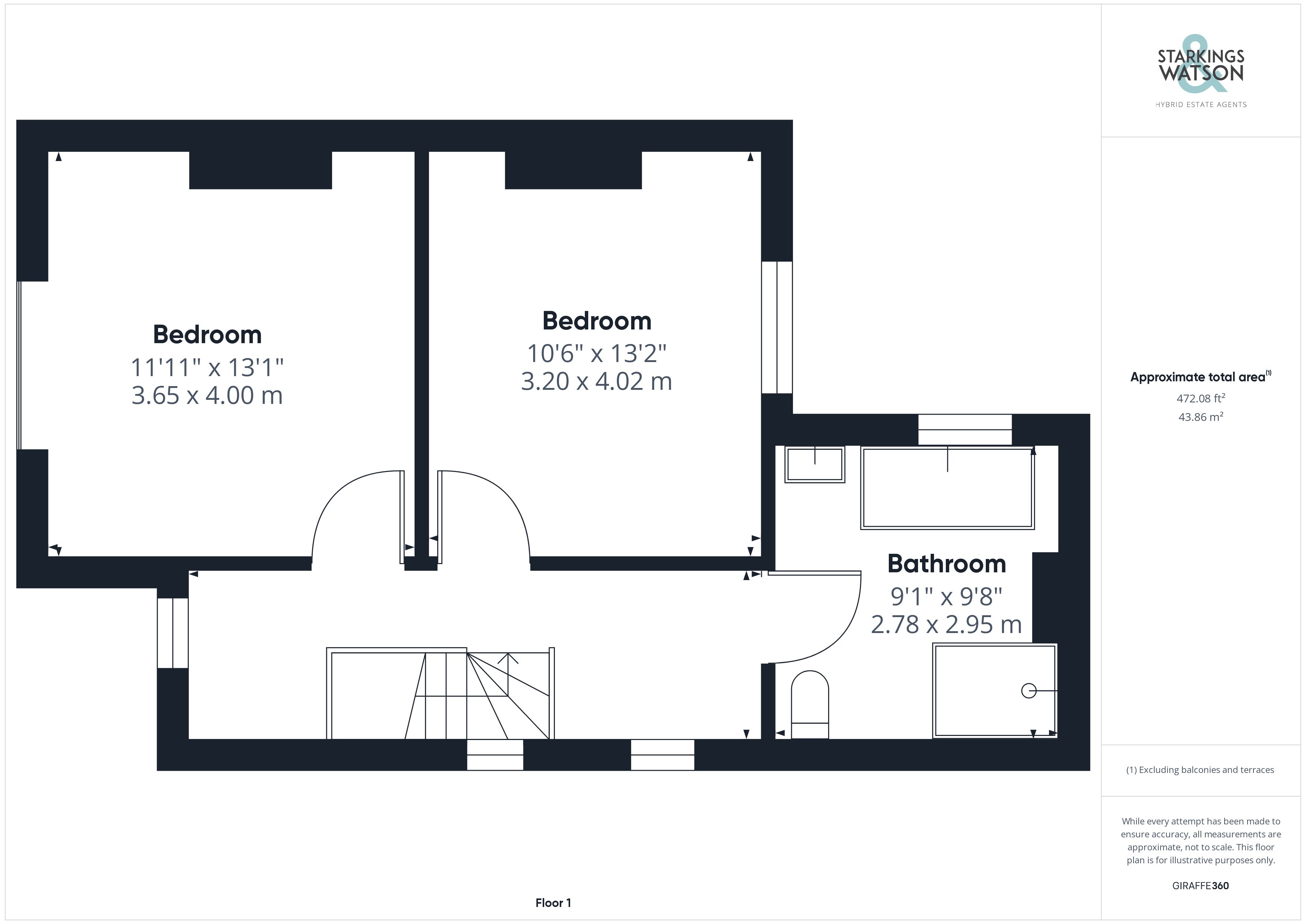Semi-detached house for sale in Low Bungay Road, Loddon, Norwich NR14
* Calls to this number will be recorded for quality, compliance and training purposes.
Property features
- Semi-Detached Home in Town Centre Location
- Planning Permission Granted for Rear Extension
- Recently Updated & Modernised
- Two Reception Rooms with Oak Wood Floor
- Refurbished Kitchen & Utility Room
- Sun Room & Study/Bedroom with W.C
- Two Double Bedrooms
- Luxurious Family Bathroom
Property description
Having been updated and modernised, extensive works have been completed including re-wiring, new windows, an upgraded central heating boiler and radiators. Coupled with a newly styled interior, the character features have been enhanced and highlighted, whilst the property enjoys a sizeable plot and ample parking. Located on the fringes of the town, a wealth of local amenities can be found within walking distance, whilst excellent bus and road links lead to norwich and lowestoft. Internally, the accommodation includes a porch and hall entrance, finished with oak wood flooring, with the 13' sitting room and 12' dining room open plan. A utility area and kitchen can be found to the rear, along with the adjacent sun room - offering potential to open plan and enhance, whilst currently benefiting from an upgraded kitchen. The rear W.C and bedroom/study also offer potential. Heading upstairs, two double bedrooms can be found, along with the large and luxurious family bathroom.
In summary Having been updated and modernised, extensive works have been completed including re-wiring, new windows, an upgraded central heating boiler and radiators. Coupled with a newly styled interior, the character features have been enhanced and highlighted, whilst the property enjoys a sizeable plot and ample parking. Located on the fringes of the town, a wealth of local amenities can be found within walking distance, whilst excellent bus and road links lead to norwich and lowestoft. Internally, the accommodation includes a porch and hall entrance, finished with oak wood flooring, with the 13' sitting room and 12' dining room open plan. A utility area and kitchen can be found to the rear, along with the adjacent sun room - offering potential to open plan and enhance, whilst currently benefiting from an upgraded kitchen. The rear W.C and bedroom/study also offer potential. Heading upstairs, two double bedrooms can be found, along with the large and luxurious family bathroom.
Setting the scene Set back from the road, attractive wrought iron railings enclose the frontage, which is all laid to shingle, with double gates opening to the driveway and tandem garage (20'4" x 10'9"). Ample parking can be found in tandem, whilst gated access leads to the rear.
The grand tour Heading inside, a porch entrance features exposed brick work and tiled flooring, making a useful meet and greet space. A door leads to the entrance hall, finished with oak wood flooring and stairs to the first floor landing. Vertical column radiators are installed, whilst a door and stairs lead to a small storage cellar. With a high ceiling and feature fire place, the sitting room is complete with solid wood flooring, and leading open plan into the adjacent dining room. A utility area can be found at the end of the hall, with room for laundry appliances, whilst a door opens to the kitchen - recently upgraded and including a gas hob and electric oven built-in. The sun room leads off, with a window and door to the rear garden, whilst the rear bedroom/study offers a flexible space with a W.C leading off. Upstairs, a large landing offers windows to front and side, with attractive solid wood flooring, and exposed brick work. The two double bedrooms are both great sizes and focus on a central period style fire place. The family bathroom completes the property, with a luxurious four piece suite, including a hand wash basin over a vanity storage unit, oversized double ended bath with a mixer shower tap, period style W.C and walk-in double shower cubicle with an Aqualisa rainfall shower.
The great outdoors Heading outside, the large west facing rear garden is a picture of colour during the spring and summer months. With a large patio and raised lawn, the garden is enclosed and fenced, with mature planted borders and gated access to the front. The tandem garage (20'4" x 10'9") offers an attractive high pitch with windows and door to side, power and lighting.
Out & about Loddon is situated approximately 10 miles south east of Norwich. Offering an excellent range of local amenities which include schooling (primary, junior and secondary), dentist, doctors surgery, chemist, and library. A selection of shops including supermarket, hardware, newsagents and post office provide a range of provisions. A central car park, situated within the market place provides ample parking with good access to the amenities. Fantastic access to the Norfolk Broads can be found and pleasant countryside walks can be enjoyed.
Find us Postcode : NR14 6JW
What3Words : ///flocking.stunning.variously
virtual tour View our virtual tour for a full 360 degree of the interior of the property.
Agents note The property has been granted full planning permission for a rear single storey extension - South Norfolk Council Ref 2022/1564 granted 29th September 2022 (20 months remaining). There is also the possibility of extending into the large loft space (stp) with stairs from the spacious first floor landing. For further details please speak to the Agent.
Property info
For more information about this property, please contact
Starkings & Watson, NR14 on +44 1508 338819 * (local rate)
Disclaimer
Property descriptions and related information displayed on this page, with the exclusion of Running Costs data, are marketing materials provided by Starkings & Watson, and do not constitute property particulars. Please contact Starkings & Watson for full details and further information. The Running Costs data displayed on this page are provided by PrimeLocation to give an indication of potential running costs based on various data sources. PrimeLocation does not warrant or accept any responsibility for the accuracy or completeness of the property descriptions, related information or Running Costs data provided here.











































.png)
