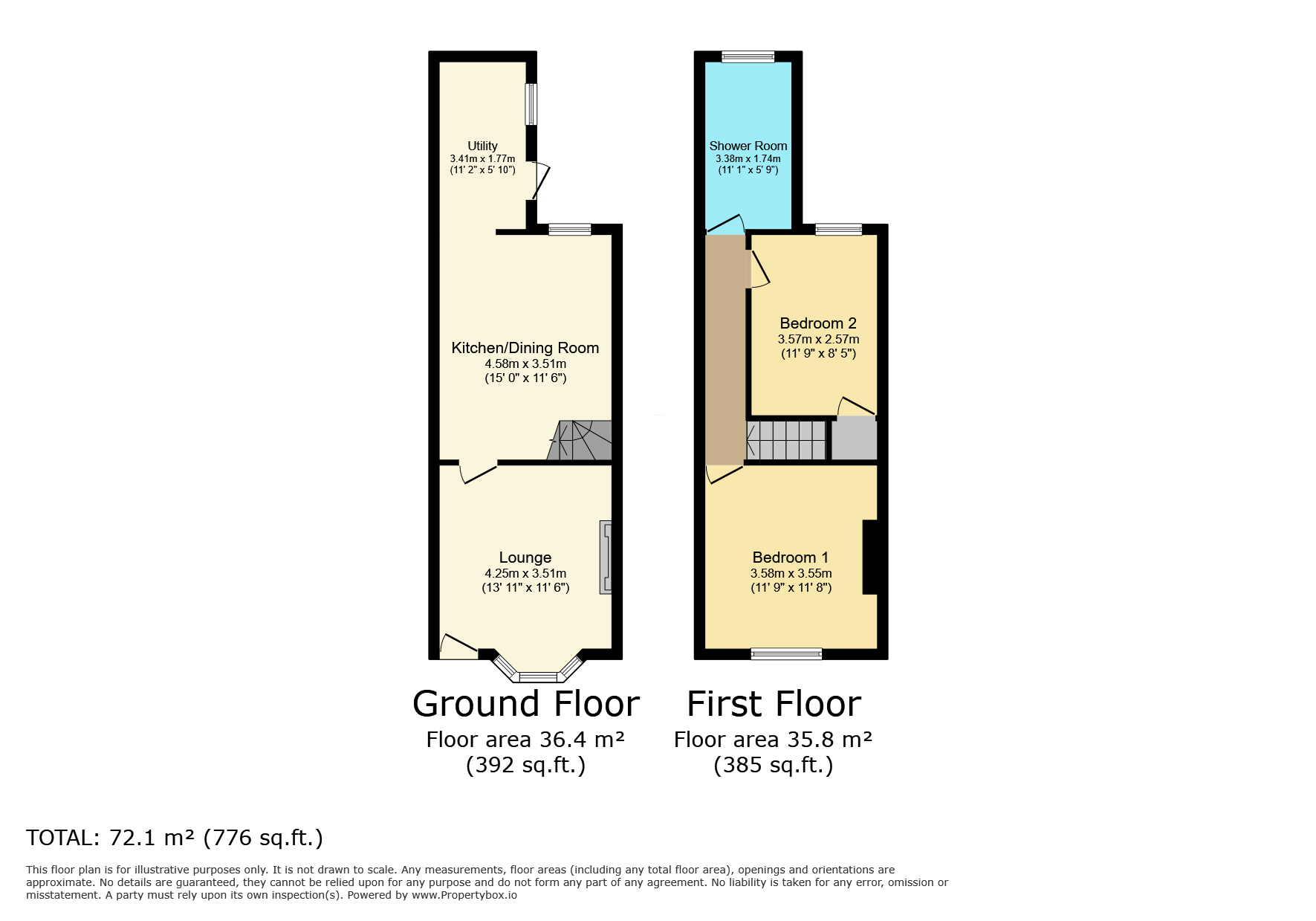Semi-detached house for sale in Park Road, Ilkeston, Derbyshire DE7
* Calls to this number will be recorded for quality, compliance and training purposes.
Property features
- Open-plan Kitchen layout for seamless flow
- Two double bedrooms for relaxation
- Large newly refurbished Shower room
- Modern kitchen with luxury features
- Spacious reception room with fireplace
- Fitted shutters, sound proofed, thermal insulated
- Proximity to schools for convenience
- Council tax Band A
- Comfort, style, and practicality
Property description
Important Note to Potential Purchasers & Tenants:
We endeavour to make our particulars accurate and reliable, however, they do not constitute or form part of an offer or any contract and none is to be relied upon as statements of representation or fact. The services, systems and appliances listed in this specification have not been tested by us and no guarantee as to their operating ability or efficiency is given. All photographs and measurements have been taken as a guide only and are not precise. Floor plans where included are not to scale and accuracy is not guaranteed. If you require clarification or further information on any points, please contact us, especially if you are traveling some distance to view. Potential purchasers: Fixtures and fittings other than those mentioned are to be agreed with the seller. Potential tenants: All properties are available for a minimum length of time, with the exception of short term accommodation. Please contact the branch for details. A security deposit of at least one month’s rent is required. Rent is to be paid one month in advance. It is the tenant’s responsibility to insure any personal possessions. Payment of all utilities including water rates or metered supply and Council Tax is the responsibility of the tenant in every case.
ILK240026/8
Description
Presenting a charming semi-detached property for sale, ideal for couples seeking a blend of contemporary design and authentic charm. This recently renovated home boasts an open-plan layout to rear that facilitates a seamless flow from Dining Kitchen to rear hall way and utility area, enhancing the sense of spaciousness and light.
The property offers two double bedrooms, each meticulously refurbished to provide a tranquil space for relaxation. A newly refurbished shower room adds an extra layer of luxury, providing a perfect place to unwind at the end of the day.
The heart of the home is undoubtedly the kitchen. It is a true culinary haven, featuring cutting-edge modern appliances, built-in pantries, and sumptuous granite countertops. The open-plan layout combines with abundant natural light to create an inviting space that is perfect for entertaining or simply enjoying a morning coffee.
The spacious reception room, complete with large windows and a cosy fireplace, (truncated)
Location
Being nestled amidst green spaces and in proximity to schools, this property offers not only a serene environment but also convenience. The council tax falls under Band A, making it an affordable choice for budget-conscious buyers.
Buyer Guide
Lounge
4.25m into bay x 3.51m - Beautiful feature fire place with tiled hearth, coving to ceiling. Double glazed bay window to front elevation, double glazed door to front elevation.
Dining Kitchen (4.58m x 3.51m)
Refitted with a range of wall and base units with granite worktops and matching upstands. Double draws incorporating soft close pan and cutlery draws. Under cabinet lighting and under stairs storage cupboard. Integrated dishwasher, integral recycle bin. Band new Belling induction double oven with extractor over. Tiled flooring throughout and spotlights to ceiling. Double glazed window to open plan to utility area and stairs raising to first floor.
Utility Area (3.45m x 1.77m)
Fitted with a range of full height cupboards with a bespoke built in gin cupboard, walk in cloaks cupboard with hanging rail . Space for washing machine. Double glazed window to side elevation and double glazed door to side elevation. Tiled floor continues throughout.
Landing (4.66m x 0.89m)
Chrome balustrade with removable glass barrier screen and matching stair rail.
Having access to loft space incorporating a fixed pull down loft ladder giving access to Boiler, CCTV system and being fully bordered.
Bedroom (3.58m x 3.55m)
Double glazed window to front elevation with fitted shutters.
Bedroom (3.57m x 2.57m)
Double glazed window to rear elevation and over stairs storage cupboard.
Rear Garden
Having a brick outbuilding and power to garden . This is a work in progress and will be completed prior to purchase being mainly laid to lawn with patio area.
Front Forecort
Having a large tarmac hard standing area with path round to side and rear garden.
Property info
For more information about this property, please contact
Your Move - Ilkeston, DE7 on +44 115 933 8041 * (local rate)
Disclaimer
Property descriptions and related information displayed on this page, with the exclusion of Running Costs data, are marketing materials provided by Your Move - Ilkeston, and do not constitute property particulars. Please contact Your Move - Ilkeston for full details and further information. The Running Costs data displayed on this page are provided by PrimeLocation to give an indication of potential running costs based on various data sources. PrimeLocation does not warrant or accept any responsibility for the accuracy or completeness of the property descriptions, related information or Running Costs data provided here.






















.png)
