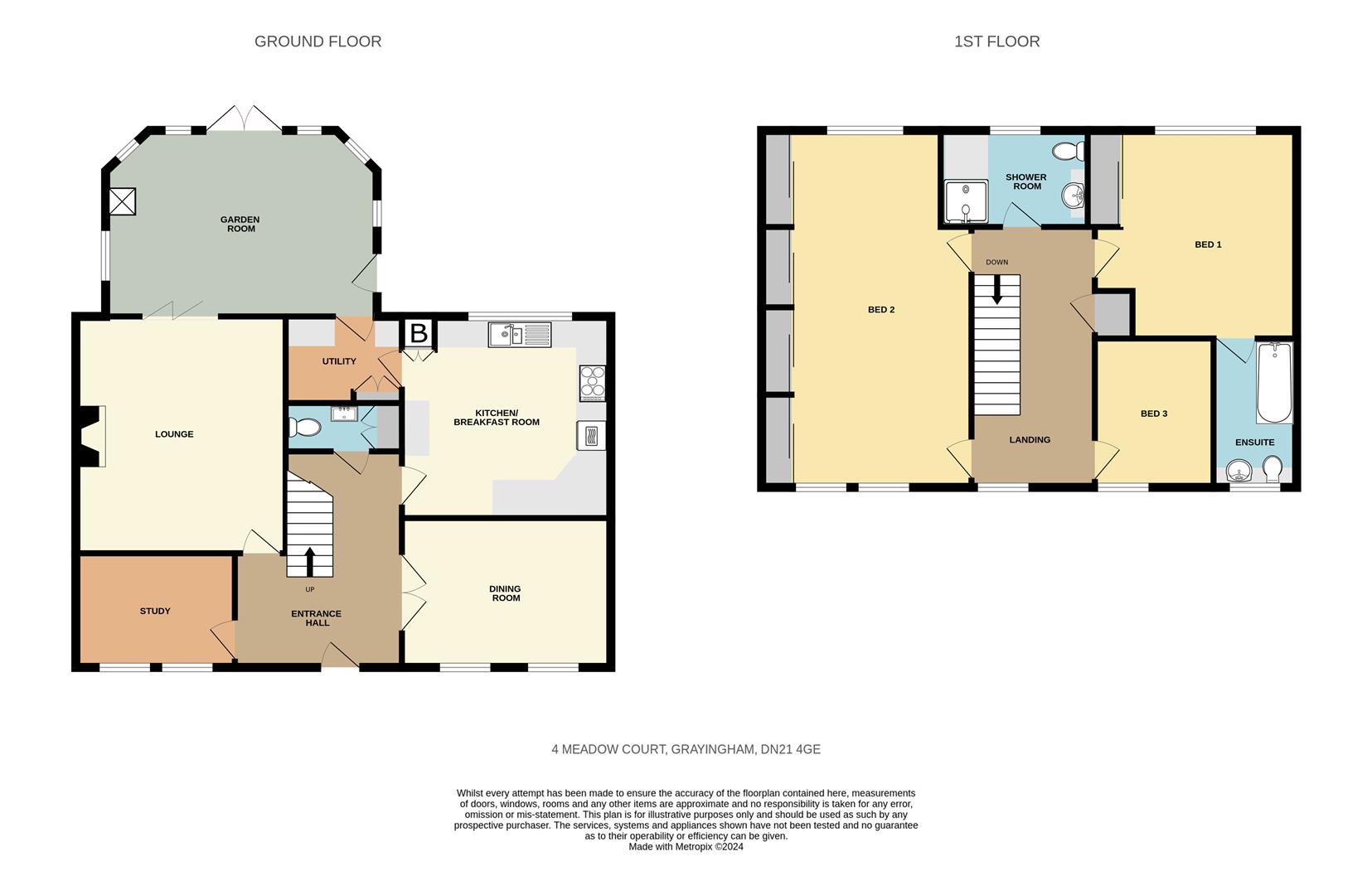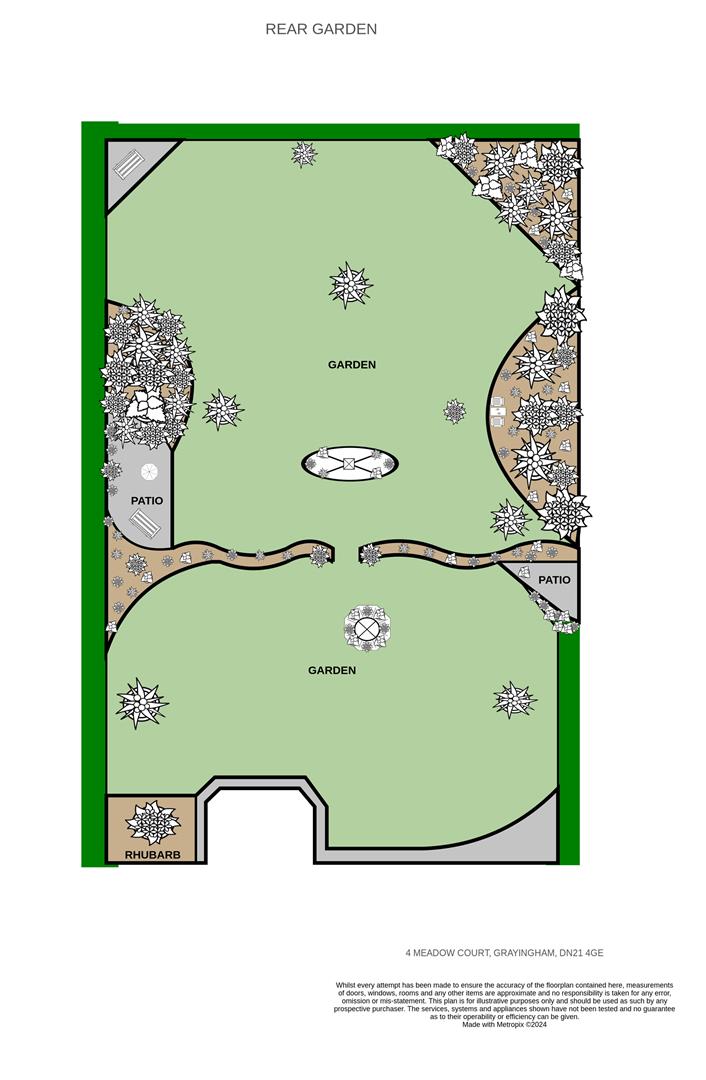Property for sale in Meadow Court, Grayingham, Gainsborough DN21
* Calls to this number will be recorded for quality, compliance and training purposes.
Property features
- Executive three bed detached family home
- Secluded location down A private driveway
- Non over looked highly manicured gardens
- Snug, dining room, living room
- Kitchen / breakfast room
- Sun room
- Downstairs cloakroom and utility
- Large second bedroom
- Master with en-suite
- Freehold
Property description
This detached family home in Grayingham presents a rare opportunity, boasting stunning open aspect views and a wealth of potential for customization. Accessible via a private driveway, the property offers a blocked paved area with parking for up to 5 cars, alongside a detached double garage, ensuring ample space for vehicles.
Description
This detached family home in Grayingham presents a rare opportunity, boasting stunning open aspect views and a wealth of potential for customization. Accessible via a private driveway, the property offers a blocked paved area with parking for up to 5 cars, alongside a detached double garage, ensuring ample space for vehicles.
Inside, the home exudes flexibility with its well-distributed space. A study to the front provides a quiet retreat, while the formal dining room sets the stage for elegant gatherings. The kitchen, appointed with quality fixtures, is complemented by a separate utility room for added convenience.
The heart of the home is the spacious living room featuring a striking gas fire, perfect for cozy evenings. An additional highlight is the inviting sunroom, adorned with a multi-fuel stove and French doors leading to the incredible back garden, enhancing the indoor-outdoor living experience.
Ascending to the first floor, you'll find a master bedroom complete with an ensuite for added luxury. An extra-large double bedroom, created by merging two rooms, offers abundant space. A third room, currently utilized as a study, provides versatility for various needs. Completing this level is a family bathroom, ensuring comfort and convenience for all occupants.
Overall, this property promises an amazing family home with boundless potential for personalization and enjoyment, set amidst picturesque surroundings in Grayingham.
Entrance Hallway
Accessed through a UPVC decorative door with stairs to the first floor and zoned under floor heating throughout the downstairs leading into:-
Snug (3.14 x 2.25 (10'3" x 7'4"))
Forward facing with UPVC double glazed windows X 2 to the front aspect, space for comfy sofas and bookcases/storage.
Formal Dining Room (4.14 x 2.96 (13'6" x 9'8"))
Forward facing with UPVC double glazed windows X 2 to front aspect, space for an eight seater table plus cabinets.
Downstiars Cloakroom (1.85 x 0.95 (6'0" x 3'1"))
With a storage cupboard having a bi-fold door, WC and hand wash basin.
Living Room (4.16 x 4.70 (13'7" x 15'5"))
With doors leading into the Sun Room, feature gas fire, space for comfy sofas, TV and storage cabinets.
Kitchen/Breakfast Room (4.14 x 3.99 (13'6" x 13'1"))
With UPVC double glazed windows enjoying the views of the rear garden, the kitchen has a range of tonuge and groove wall and base units with laminate worktops, ceramic sink with tiled splash backs, integrated fridge/freezer, Siemans eye level electric fan assisted oven with warming drawer and built in microwave, Siemans induction hob with extractor fan, integrated dishwasher and space for a breakfast table.
Utility (1.73 x 2.30 (5'8" x 7'6"))
With space and plumbing for a washing machine, space for a fridge/freezer, cupboard space housing the under floor heating hub leading into:-
Sun Room (5.38 x 3.68 (17'7" x 12'0"))
With a composite door with fly screen to the side aspect, French doors to the rear and windows surrounding, multi-fuel fire, exposed brick.
First Floor Landing
With a UPVC double glazed window to the front aspect, loft hatch access to the ceiling.
Master Bedroom (3.99 x 4.00 (13'1" x 13'1"))
Rear facing with UPVC double glazed window looking over the garden, space for a king soze bed with draws to each side, built in wardrobes with sliding door leading into:-
Master En-Suite (1.65 x 2.95 (5'4" x 9'8"))
With an opaque double glazed window, panelled bath with overhead shower, WC and vanity housed hand wash basin with storage, towel heater.
Bedroom Two (7.09 x 3.61 (23'3" x 11'10"))
Originally two room, now duel aspect with UPVC widnows to front and rear aspect, sapve for a Queen size bed with draws to each side, full row of floor to ceiling built in wardrobes with sliding doors.
Bedroom Three (2.97 x 2.38 (9'8" x 7'9"))
Forward facing with a UPVC double glazed window to front aspect, space for a single bed with storage.
Family Bathroom
Light to ceiling, walk in shower, low flush WC, hand wash basin and towel heater
Externally
The front of the property is approached up a private block paved driveway leading up to the double garage. The rear garden is non over looked, highly manicured, laid to lawn with a patio area.
Property info
4Meadowcourtgrayinghamdn214Ge-High.Jpg Floor Plans View original

4Meadowcourtgrayinghamdn214Ge-High.Jpg Rear Gardn View original

For more information about this property, please contact
Biltons The Personal Estate Agent, DN16 on +44 1724 377479 * (local rate)
Disclaimer
Property descriptions and related information displayed on this page, with the exclusion of Running Costs data, are marketing materials provided by Biltons The Personal Estate Agent, and do not constitute property particulars. Please contact Biltons The Personal Estate Agent for full details and further information. The Running Costs data displayed on this page are provided by PrimeLocation to give an indication of potential running costs based on various data sources. PrimeLocation does not warrant or accept any responsibility for the accuracy or completeness of the property descriptions, related information or Running Costs data provided here.


























![] Thumbnail Property for sale in Meadow Court, Grayingham, Gainsborough](https://lid.zoocdn.com/80/60/9e389944fc3e16bcf0817548cc6e3b362aa4876a.jpg)
















.png)