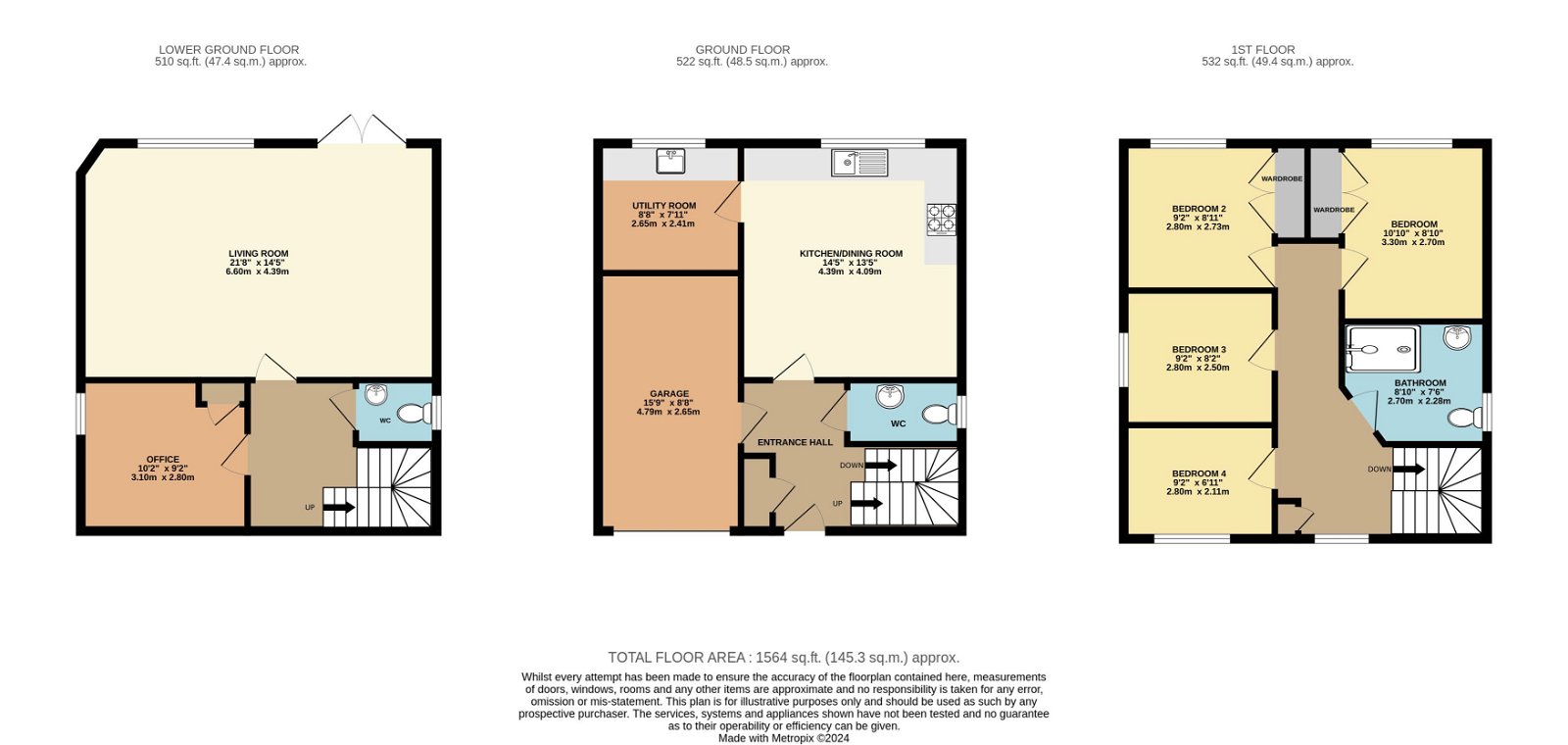Detached house for sale in Springfield Road, Liskeard PL14
* Calls to this number will be recorded for quality, compliance and training purposes.
Property features
- Immaculately Presented Three Storey Detached House
- Four/ Five Bedrooms
- Integral Garage
- Driveway Parking for up to Three Vehicles
- Fitted Kitchen/ Dining Room & Utility Room
- Landscaped Enclosed Rear Garden
- Popular Residential Area
- Call Now to View - Quote Reference PM0522
Property description
Quote Reference PM0522
We are delighted to welcome to the market this stunning four/ five bedroom, three storey house situated on a popular residential development in Liskeard. The property itself briefly comprises of; entrance hall, cloakroom/ WC, fitted kitchen/ dining room, utility room, integral garage, stairs to the first floor featuring four bedrooms and a modern fitted shower room, further stairs to the lower ground floor featuring a fifth bedroom/ office, WC and a 21'8 x 14'5 living room with French doors leading to the South facing rear garden. Externally, the property benefits from driveway parking for up to three vehicles and an enclosed landscaped south facing rear garden with side access gate.
Location
Situated within one mile of Liskeard Town centre. Liskeard benefits from a range of retail amenities, leisure centre and supermarkets. There are also transport links to include the A38 which links Plymouth to Cornwall. A main line railway with links from London Paddington to Penzance. Bodmin Moor and Siblyback Lake are within 6 miles
accommodation
Entrance Hall
Cloakroom/ WC
Kitchen/ Dining Room - 14''5" x 13'5" ( 4.39m x 4.09m )
Utility Room - 8'8" x 8'11" ( 2.65m x 2.41m )
Integral Garage - 15'9" x 8'8" ( 4.79m x 2.65m )
Stairs to First Floor
Bedroom One - 10'10" x 8'10" ( 3.3m x 2.7m )
Bedroom Two - 9'2" x 8'11" ( 2.8m x 2.73m )
Bedroom Three - 9'2" x 8'2" ( 2.8m x 2.5m )
Bedroom Four - 9'2" x 6'11" ( 2.8m x 2.11m )
Shower Room - 8'10" x 7'6" ( 2.7m x 2.28m )
Stairs to Lower Ground Floor
Cloakroom/ WC
Bedroom Five/ Office - 10'2" x 9'2" ( 3.1m x 2.8m )
Living Room - 21'8" x 14'5" ( 6.6m x 4.39m )
Property info
For more information about this property, please contact
eXp World UK, WC2N on +44 1462 228653 * (local rate)
Disclaimer
Property descriptions and related information displayed on this page, with the exclusion of Running Costs data, are marketing materials provided by eXp World UK, and do not constitute property particulars. Please contact eXp World UK for full details and further information. The Running Costs data displayed on this page are provided by PrimeLocation to give an indication of potential running costs based on various data sources. PrimeLocation does not warrant or accept any responsibility for the accuracy or completeness of the property descriptions, related information or Running Costs data provided here.



































.png)
