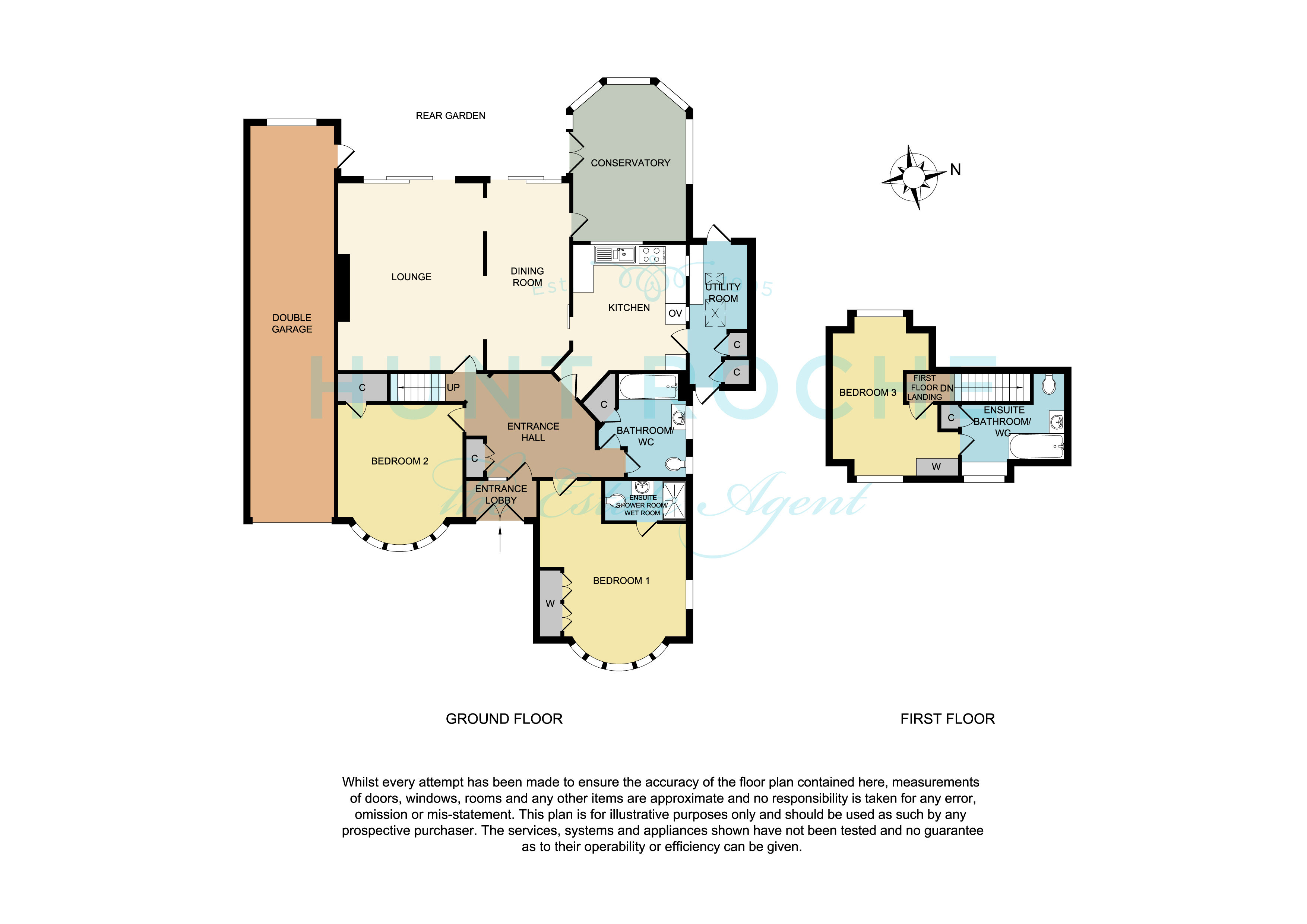Bungalow for sale in St. James Avenue, Thorpe Bay, Essex SS1
* Calls to this number will be recorded for quality, compliance and training purposes.
Property description
This attractive double fronted detached chalet bungalow is situated in a delightful West backing setting, within the sought after Burges Estate. Only a short walk to the beach, Broadway shops and mainline railway station. This deceptively large property has three double bedrooms, three bathrooms plus three reception areas. Occupying a wider than average plot with a large secluded rear garden and double length garage. In need of some updating and offered with no onward chain - A Must View!
Entrance Lobby
Approached via glazed double front doors. Tiled floor. Inner glazed door and matching side screen leading to:
Entrance Hall (3.84m x 3.12m (12' 7" x 10' 3"))
This spacious and welcoming entrance hall has stairs leading to first floor. Double built in cloaks cupboard. Radiator. Doors to accommodation.
Lounge (5.49m x 4.27m (18' 0" x 14' 0"))
This bright well proportioned living room has wide double glazed sliding patio doors framing lovely views across the rear garden. Natural stone fireplace, open grate, timber mantle. Illuminated display niche. Two radiators. Coved ceiling. Archway leading to:
Dining Room (5.7m x 2.44m (18' 8" x 8' 0"))
Double glazed sliding patio doors framing lovely views across the rear garden. Radiator. Coved ceiling. Glazed door to kitchen. Glazed door to:
Conservatory (4.75m x 3.18m (15' 7" x 10' 5"))
Good size conservatory with vaulted ceiling. Double glazed windows and French double doors, framing lovely views across the rear garden. Radiator. Light and power.
Kitchen (3.66m x 3.35m (12' 0" x 11' 0"))
Rolled edge work surface with inset stainless steel sink unit with mixer tap. Range of cupboards and drawers below. Inset four ring ceramic hob with extractor hood above. Oven housing with built in oven, cupboards above and below. Space and plumbing for dishwasher. Space for fridge/freezer. Space for breakfast table. Radiator. Fully tiled walls. Window to side. Double glazed window overlooking the conservatory and garden. Double glazed door to:
Utility Room (4.11m x 2.03m (13' 6" x 6' 8"))
Space and plumbing for washing machine and tumble dryer. Modern combination gas fired central heating boiler. Built in storage cupboards. WC. Doors to front and rear.
Bedroom One (5.08m x 4.27m (16' 8" x 14' 0"))
Overall size. This excellent principal bedroom suite has a wide double glazed curbed window to front. Two radiators. Range of built in wardrobe cupboards. Door to:
En-Suite Shower Room/Wet Room
Fitted with a white suite comprising fully tiled shower area. Wall mounted wash basin with mixer tap and low flush WC. Fully tiled walls. Tiled floor. Chrome towel rail. Recessed ceiling lighting.
Bedroom Two (3.96m x 3.66m (13' 0" x 12' 0"))
Plus large built in storage cupboard. Wide double glazed curved bay window to front. Radiator.
Bathroom/WC
Panelled bath with hand grips with separately plumbed shower over. Wall mounted wash basin. Low flush WC. Fully tiled walls. Shaver point. Radiator. Built in linen cupboard. Two double glazed windows to side.
First Floor Landing
Access to loft space. Door to:
Bedroom Three (4.57m x 3.66m (15' 0" x 12' 0"))
Overall size. This bright double bedroom enjoys a dual aspect with double glazed windows to front and rear overlooking the garden. Two radiators. Doro to:
En-Suite Bathroom/WC
Panelled bath. Pedestal wash hand basin and low flush WC. Part tiled walls. Double glazed window to front.
Double Garage (11.38m x 2.44m (37' 4" x 8' 0"))
Double length garage with electric up and over door. Light and power. Services metres. Window and door to garden. Cold water tap. Approached via in and out driveway providing extensive further parking.
Garden
The property benefits from a large and beautifully established West backing rear garden which is nicely secluded and laid mainly to lawn. Well stocked borders with mature trees and shrubs. Paved patio areas.
For more information about this property, please contact
Hunt Roche, SS1 on +44 1702 568488 * (local rate)
Disclaimer
Property descriptions and related information displayed on this page, with the exclusion of Running Costs data, are marketing materials provided by Hunt Roche, and do not constitute property particulars. Please contact Hunt Roche for full details and further information. The Running Costs data displayed on this page are provided by PrimeLocation to give an indication of potential running costs based on various data sources. PrimeLocation does not warrant or accept any responsibility for the accuracy or completeness of the property descriptions, related information or Running Costs data provided here.



























.png)
