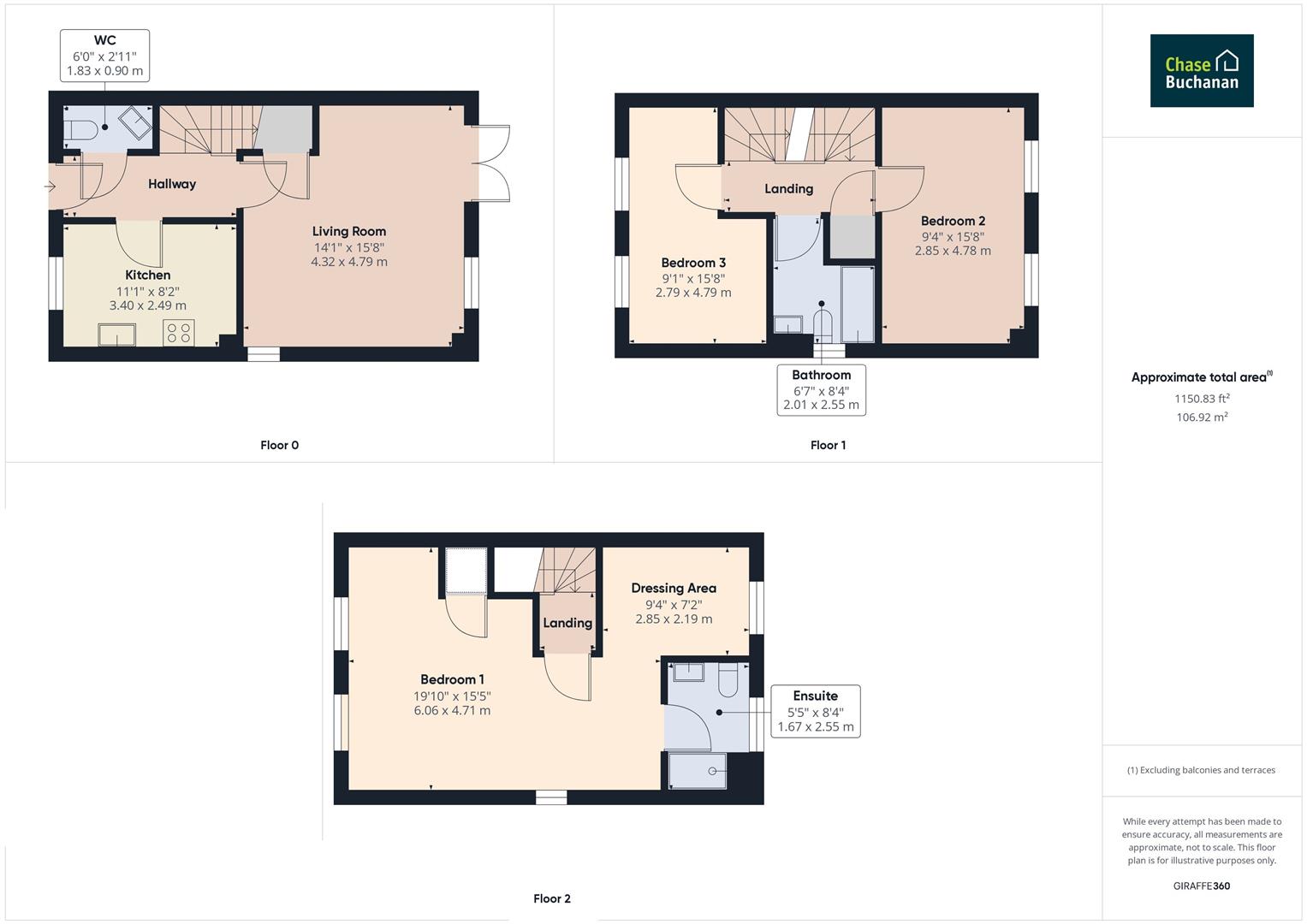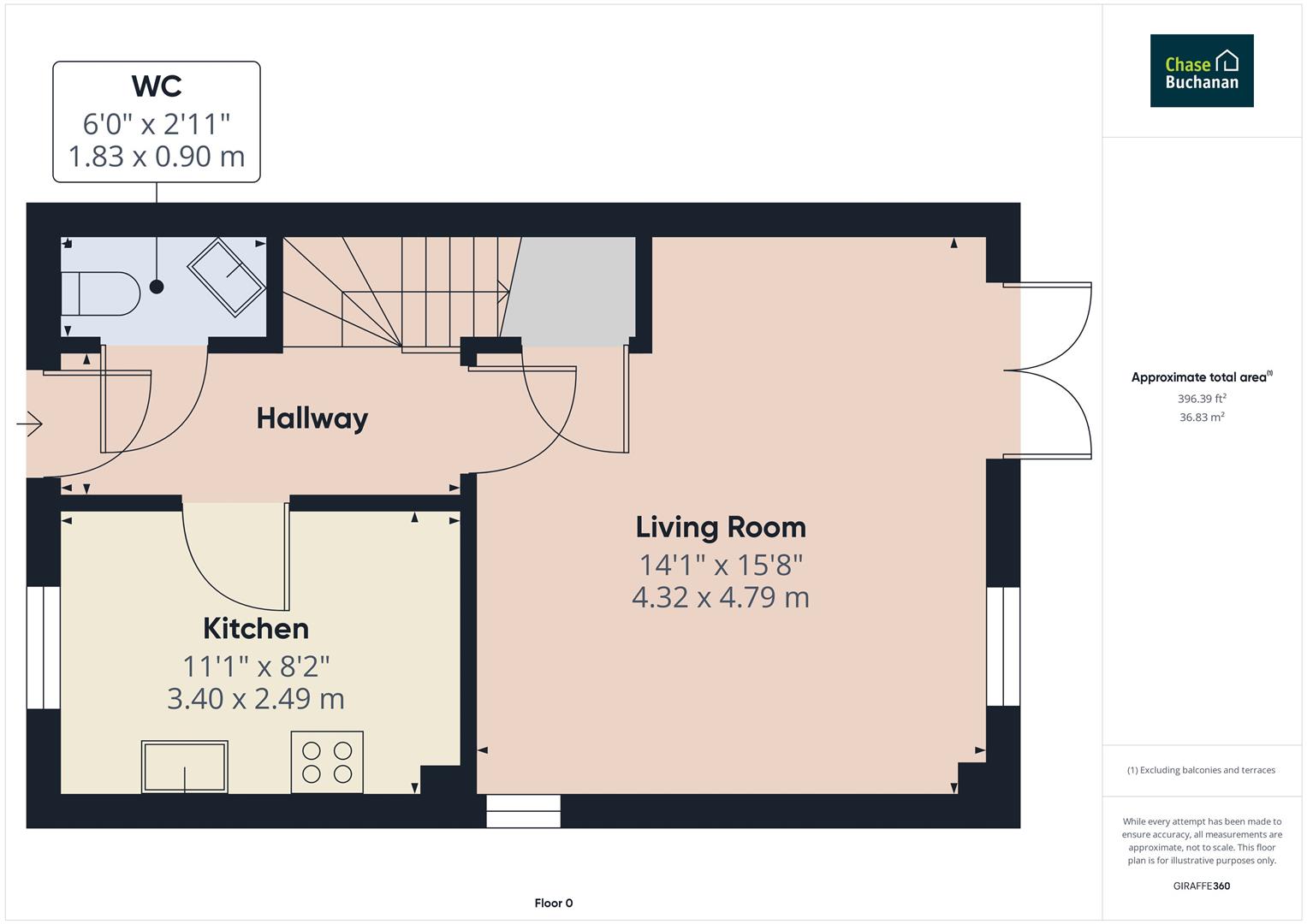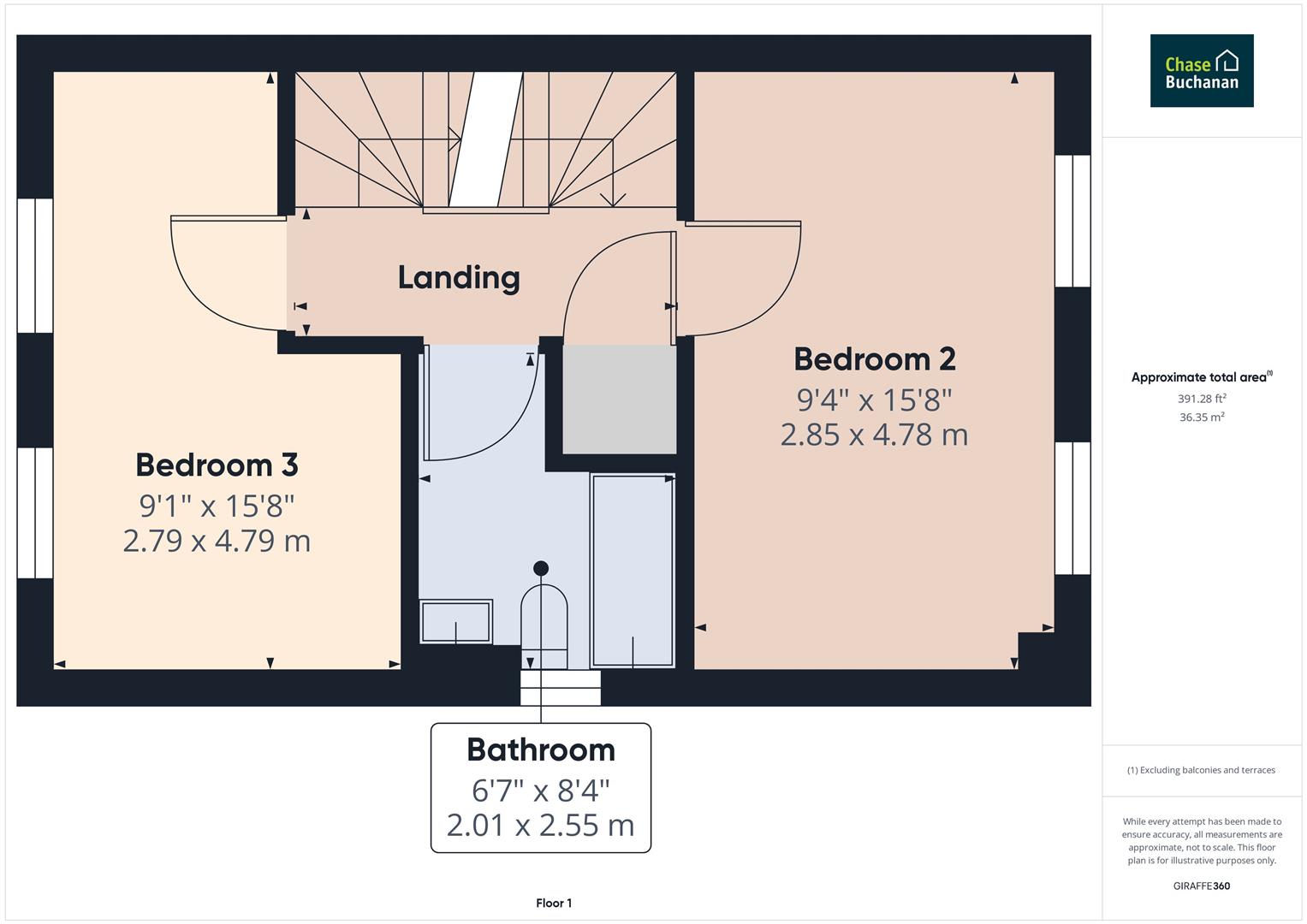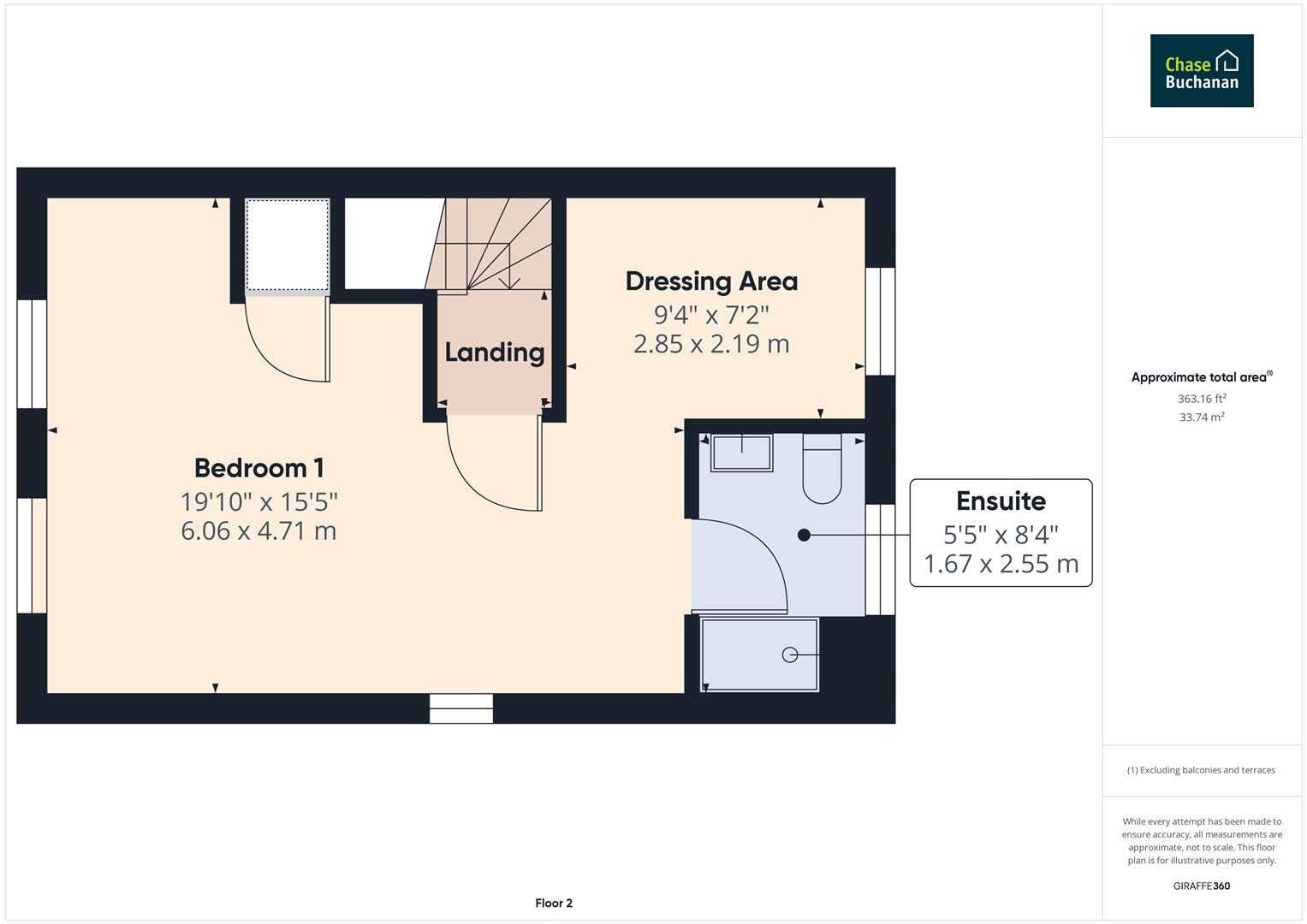Town house for sale in Barons Crescent, Trowbridge BA14
* Calls to this number will be recorded for quality, compliance and training purposes.
Property features
- Modern End Terraced Townhouse
- Large Main Bedroom Suite with Separate Dressing Area and Ensuite
- Two Further Double Bedrooms
- Downstairs Cloakroom
- Good Sized Living Room
- Single Garage & Parking
- Private and Enclosed Rear Garden
- EPC Rating B
- Desirable Location
- Open Aspect to Front Overlooking a Green
Property description
Well presented modern townhouse. Impressive main bedroom suite with dressing area & ensuite shower room & 2 further double bedrooms. Single garage & parking.
Situation
Situated in a desirable location and part of a small cul-de-sac development at the end of the popular Green Lane area towards the southern edge of the town centre. The house is set off the road and fronting a green. Local amenities include a newsagent and takeaway with the town centre just over half a mile away.
Trowbridge is the County Town of Wiltshire and has benefitted from significant development, which is still ongoing, and offers a good range of schooling for all ages and town centre amenities including a large Tesco Extra, Marks & Spencer Food hall, Sainsburys, asda, The Shire Shopping Centre and Odeon Cinema complex. Trowbridge is accessible from the M4 and has a railway station providing regular services to Salisbury, Southampton and Weymouth to the south, Bath and Bristol to the northwest and Chippenham and Swindon to the north. Surrounded by open countryside with picturesque villages scattered around offering history and character, there is an abundance of leisure opportunities to meet most people's needs.
Description
Built in 2015 this well presented modern townhouse is larger than average offering spacious & light accommodation throughout. This impressive home boasts a grand main bedroom suite including an additional dressing area and good sized ensuite shower room. With two further double bedrooms on the first floor sharing a family bathroom and on the ground floor a good sized living/dining room, kitchen and cloakroom. Further benefits include gas heating & double glazing. There is a secure and private south facing rear garden which has been astro turfed for ease of maintenance with a raised flower bed running down one side. To the rear of the garden is the single garage with driveway parking to the front and with pedestrian access from the garden.
An internal viewing is recommended.
Accommodation
Entrance Hall
PVCu double glazed entrance door. Stairs to the first floor. Radiator.
Cloakroom
White suite of WC and wash hand basin with tiled splashback. Ceiling extractor. Vinyl flooring. Radiator.
Living Room
PVCu double glazed French doors opening to the rear garden. PVCu double glazed window to the rear and the side. Good sized cupboard. Two radiators.
Kitchen/Breakfast Room
PVCu double glazed window to the front. Range of matching wall and base units with tiled splashbacks. Built in gas hob with extractor over and integral electric oven. Space for fridge/freezer and washing machine. Wall mounted combination gas boiler housed in cupboard. Vinyl flooring. Radiator.
Landing
Stairs to the second floor. Good sized airing cupboard with electric heater. Radiator.
Bedroom Two
Two PVCu double glazed windows to the front. Radiator.
Bathroom
Obscure PVCu double glazed window to side. White suite comprising WC, wash hand basin and bath with tiled splashbacks. Vinyl floor. Radiator.
Bedroom Two
Two PVCu double glazed windows to the rear. Radiator.
Landing
Main Bedroom
Two PVCu double glazed windows to the front and one to the side. Over stairs cupboard. Radiator.
Dressing Area
PVCu double glazed window to the rear. Access to the loft space (partial boarding). Radiator.
Ensuite Shower Room
Obscure PVCu double glazed window to the rear. White suite comprising WC, wash hand basin and double shower with tiled splashbacks. Ceiling extractor. Vinyl flooring. Radiator.
Externally
Front
Low maintenance front area with path to entrance door.
Rear Garden
Secure and part walled south facing rear garden laid with astro turf and a raised flower bed and small patio area. Door into single garage.
Garage
Up and over entrance door. Power and light. Side door into rear garden.
Driveway parking.
Tenure
Freehold with vacant possession on completion.
Council Tax
The property is in Band D with the amount payable for 2024/25 being £2432.60.
Services
Main services of gas, electricity, water and drainage are connected. Central heating is from the combination gas fired boiler (not tested).
There is a monthly service charge of approximately £3.77 towards the general upkeep of the cul-de-sac.
Viewings
To arrange a viewing please call or email
Code
11220 25/04/24
Property info
Barons Crescents Floorplan.Jpg View original

Cam03432G0-Pr0024-Build01-Floor00.Jpg View original

Cam03432G0-Pr0024-Build01-Floor01.Jpg View original

Cam03432G0-Pr0024-Build01-Floor02.Jpg View original

For more information about this property, please contact
Chase Buchanan - Trowbridge, BA14 on +44 1225 839232 * (local rate)
Disclaimer
Property descriptions and related information displayed on this page, with the exclusion of Running Costs data, are marketing materials provided by Chase Buchanan - Trowbridge, and do not constitute property particulars. Please contact Chase Buchanan - Trowbridge for full details and further information. The Running Costs data displayed on this page are provided by PrimeLocation to give an indication of potential running costs based on various data sources. PrimeLocation does not warrant or accept any responsibility for the accuracy or completeness of the property descriptions, related information or Running Costs data provided here.



































.png)

