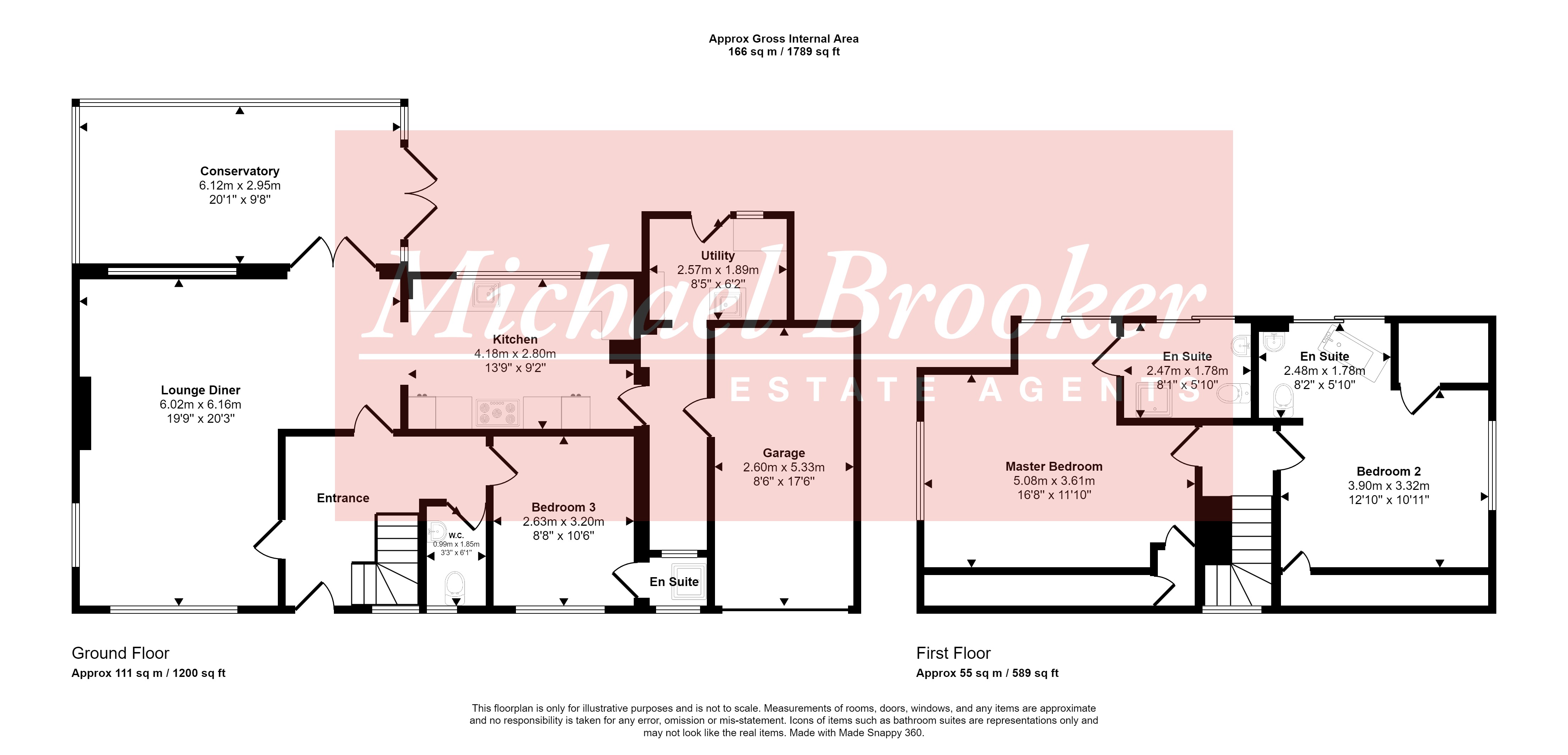Detached house for sale in Ashdown View, Nutley, Uckfield, East Sussex TN22
* Calls to this number will be recorded for quality, compliance and training purposes.
Property description
A detached chalet style residence set in a plot of approximately third of an acre with direct gated access to the Ashdown Forest. The property comprises open plan kitchen, dining and living accommodation, 3 bedrooms, 3 bathrooms, and a balcony taking advantage of the extensive views.
Entrance hall
With UPVC front entrance door. Solid Canadian maple flooring. Radiator with thermostat. Coved cornicing.
Cloakroom
Pedestal wash hand basin with mixer tap. Close coupled w.c. Ladder style chrome towel rail. Reeded glazed window to front. Solid Canadian maple flooring.
Bedroom three / study
Windows to the front. Radiator with thermostat. Solid Canadian maple flooring.
En-suite fully tiled shower
With semi-circular reeded glazed window to front. Folding shower doors. Solid Canadian maple flooring continued.
L shaped living/ dining room
Approached by two separate part glazed doors from the entrance hall. Windows to the front and side. Solid Canadian maple flooring. Two radiators with individual thermostats. Wood burner. Large picture window overlooking the conservatory and rear garden beyond. Coved cornicing. Opening to:
Kitchen
With picture window overlooking the rear garden and Ashdown Forest beyond. Room length worksurface. One and half bowl sink unit with mixer tap. Range of shelved cupboards below. Dishwasher. Wine fridge. Vertical radiator. Recessed ceiling lighting. Solid Canadian maple flooring. Space for electric cooker. Fitted fridge / freezer. Partially glazed door through to
Separate lobby area
Currently used as small office space. Radiator with individual thermostat. Leading through to
Utility room
With Belfast sink and mixer tap. Vertical radiator. Worksurface with shelved cupboards below. Further storage cupboards. Part UPVC frame double glazed window to rear garden. Personal door to
Single attached garage
With up and over door. Light and power. Megaflow hot water cylinder.
Conservatory
Approached via doors from the dining area. Double glazed with double glazed doors leading to rear garden. Wall mounted air conditioning unit.
First floor
Approached via staircase from hallway to
landing with access to roof void.
Bedroom one
A double aspect room with single wardrobe cupboard. Radiator with individual thermostat. Sliding patio door to small balcony area with glazed side panels. Door leads through to
En-suite shower room
Fully tiled with shower, pedestal wash hand basin and mixer tap and low level w.c. Tiled flooring. Ladder style chrome towel rail. Recessed ceiling lighting. Sliding patio door leading to balcony with views over the garden and Ashdown Forest beyond.
Bedroom two
A double aspect room with under eaves storage and large storage cupboard. Vertical radiator. Bath with hand held shower attachment and circular wash hand basin with mixer tap. Close coupled w.c. And extractor fan.
Outside
front garden
The property is approached with a variety of mature planting. Steps lead to front entrance door. Driveway leads to Single Attached Garage with personal door to rear. Further single detached garage with up and over door with parking space to front.
Rear garden
Paved patio area. Outside electric points. External lighting. Pedestrian side access through timber gate. Oil storage tank. Grant external oil fired boiler for main hot water supply and oil fired central heating. Gravelled area overlooking the rear garden, small pond with adjoining water feature. Large vegetable plot. Aluminium framed greenhouse. Further pedestrian side access with timber gate. Gate leading through to path with access to the Ashdown Forest. Large pond with filtration unit/pump.
Nb: Lapsed approved planning application for conversion and extension of existing attached garage with first floor extension above. Please contact the agent for more information.
Situation: The property is located on the outskirts of Nutley Village and is accessed via a private road which leads to a quiet Cul de Sac.
Nutley offers a wide range of facilities including a primary school, church, village pub, antique shop, restaurants, convenience store, petrol station, care home and a motor repair workshop. Nutley is conveniently positioned with access to Forest Row, East Grinstead, Uckfield and Haywards Heath via the A22.<br /><br />
Property info
For more information about this property, please contact
Michael Brooker, TN6 on +44 1892 310011 * (local rate)
Disclaimer
Property descriptions and related information displayed on this page, with the exclusion of Running Costs data, are marketing materials provided by Michael Brooker, and do not constitute property particulars. Please contact Michael Brooker for full details and further information. The Running Costs data displayed on this page are provided by PrimeLocation to give an indication of potential running costs based on various data sources. PrimeLocation does not warrant or accept any responsibility for the accuracy or completeness of the property descriptions, related information or Running Costs data provided here.



































.png)


