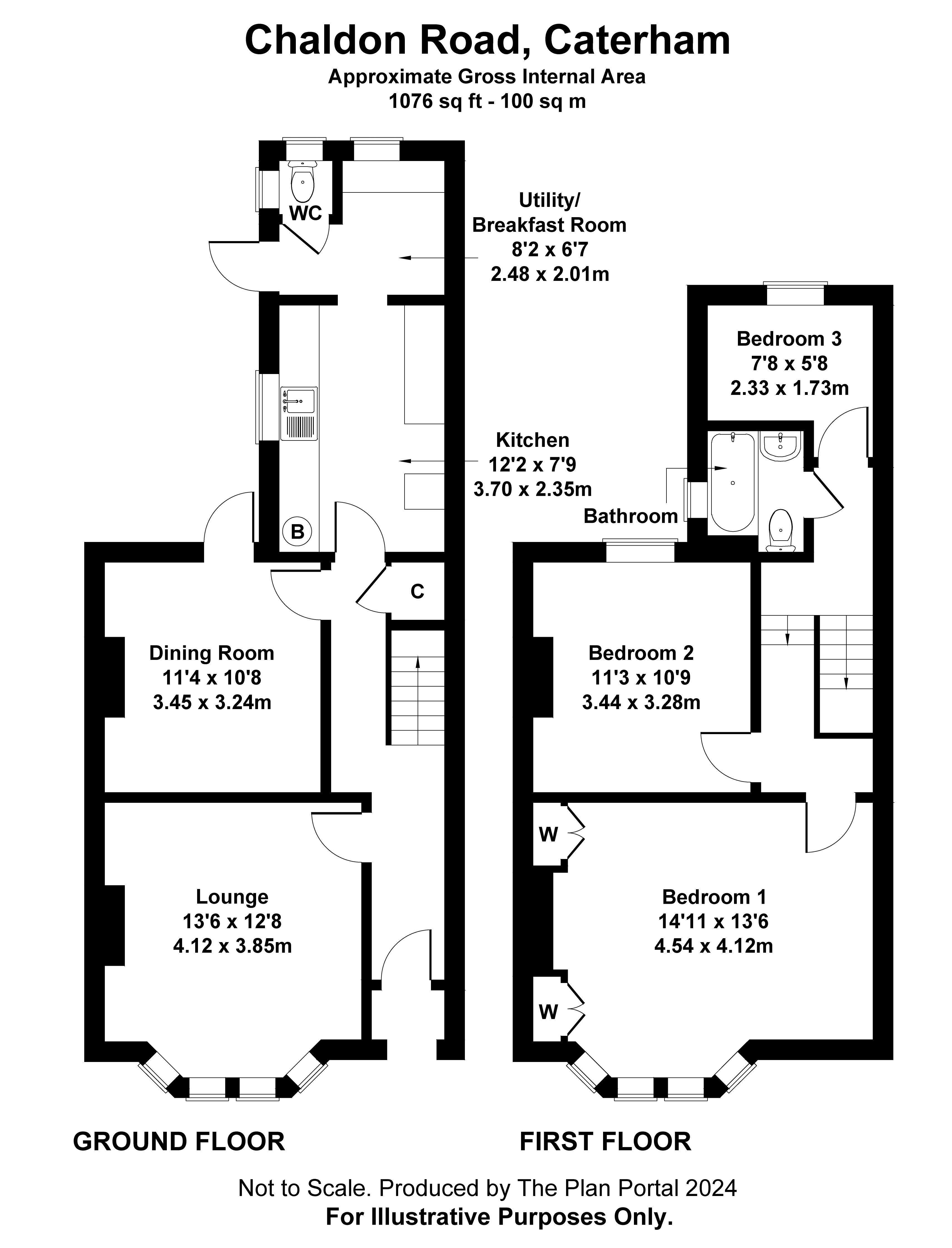Terraced house for sale in Chaldon Road, Caterham CR3
* Calls to this number will be recorded for quality, compliance and training purposes.
Property features
- Edwardian built three bedroom family home
- Two reception rooms
- Kitchen & utility/breakfast area
- Great potential to extend into the loft and rear (STPP)
- Newly fitted front door (Feb 2024) and double glazed windows (Oct 2021) with plantation shutters (may 2022)
- Level enclosed rear garden, views onto westway common
Property description
An edwardian built three bedroom house conveniently located and offering great size rooms with high ceilings. The house has quality double glazed 'Period Style' sash windows to the front as well as attractive fitted 'Plantation Shutters' to all Bedrooms and the Lounge. In our opinion, there is great potential to extend to the rear and within the Loft Space to create a larger Kitchen and two further Bedrooms, subject to Planning Permission. Outside there is a level Rear Garden with rear pedestrian access. A character family home offering no onward house chain!
Directions
From Caterham on the Hill High Street, turn left at the roundabout into Chaldon Road, the house is on the left handside just passed Park Road.
Location
The house is located in a residential road of mainly Victorian built houses and within 300 yards of local shops on the Chaldon Road in both directions. This area of Caterham has many benefits for family living, within half a mile there is a Tesco Supermarket at The Village along Coulsdon Road. The area has a good selection of schools ranging from Nursery to Infant and Junior as well as De Stafford Secondary school in Burntwood Lane, where there is also a Sports Centre.
Caterham Valley has a wider range of shops including two supermarkets, Caterham Railway Station, restaurants and pubs. The car commuter can benefit from the close proximity of the M25 at Godstone which is approximately three miles away.
Wide open spaces for walking in woodland and greenbelt countryside can be found in the adjacent village of Chaldon and the North Downs. There is also a fine Golf Course within half a mile of the house in Rook lane, Chaldon.
A convenient location for both the town and countryside
Covered Porch
Entrance Hallway
Recently installed panelled and double glazed front door, sunken doormat. L-Shaped hallway with a staircase to the first floor and an understairs cupboard housing the gas meter, electric meter and fusebox.
Lounge (13' 6'' into bay x 12' 8'' (4.12m x 3.85m))
Double glazed sash bay window with 'Plantation' fitted shutters, feature fireplace with fitted base storage cupboards to either side, coved ceiling, TV point, double radiator.
Dining Room (11' 4'' x 10' 8'' (3.45m x 3.24m))
Double glazed door leading to the rear garden, picture rail surround, double radiator, currently used as a playroom.
Kitchen (12' 2'' x 7' 9'' (3.70m x 2.35m))
Large double glazed window to the side aspect, range of white wall and base units with matching worktops, space for a fridge freezer, cooker (gas point) Space and plumbing for a washing machine and a dishwasher. Wall mounted 'Glowmorm' gas fired combination boiler housed in cupboard with remote control, single bowl stainless steel sink unit with a mixer tap, arch to;
Utility Room (6' 7'' x 8' 2'' (2.01m x 2.48m))
Double glazed window to the rear garden with a breakfast bar below, double glazed door to the garden, space for a further appliance, door to;
Cloakroom
Frosted windows to the rear and side, low flush W.C.
First Floor Accommodation
Landing
Split level landing with access to a part boarded loft via a retractable ladder.
Bedroom One (13' 6'' into bay x 13' 6'' (4.12m x 4.12m))
Double glazed bay sash window to the front with fitted 'Plantation shutters, two built in double wardrobes to either side of the chimney breast, built in dressing table unit, double radiator.
Bedroom Two (11' 3'' x 10' 9'' (3.44m x 3.28m))
Double glazed window to the rear with fitted 'Plantation' shutters, radiator.
Bedroom Three (5' 8'' x 7' 8'' (1.73m x 2.33m))
Double glazed window to the rear with fitted 'Plantation' shutters, radiator.
Bathroom (6' 5'' x 4' 9'' (1.96m x 1.46m))
Frosted widow to the side, white suite comprising of a tiled panelled bath with mixer tap shower attachment, pedestal wash hand basin, low flush W.C. Wall mounted mirrored vanity cupboard, tiled wall surrounds.
Outside
Front Garden
Path to front door, lawn area with flowerbed borders and a low wall to front.
Rear Garden
Level enclosed garden with panelled fencing, a path leads to the rear of the garden to a garden shed and rear access gate. The remaining garden is laid to lawn with flowerbeds on either side.
Council Tax
The current Council Tax Band is 'D', via Tandridge Council. Their website address to fully confirm the Council Tax Band and amount payable is: - 2025.
25/4/2024
Property info
For more information about this property, please contact
P A Jones Property Solutions, CR3 on +44 1883 410994 * (local rate)
Disclaimer
Property descriptions and related information displayed on this page, with the exclusion of Running Costs data, are marketing materials provided by P A Jones Property Solutions, and do not constitute property particulars. Please contact P A Jones Property Solutions for full details and further information. The Running Costs data displayed on this page are provided by PrimeLocation to give an indication of potential running costs based on various data sources. PrimeLocation does not warrant or accept any responsibility for the accuracy or completeness of the property descriptions, related information or Running Costs data provided here.




























.png)

