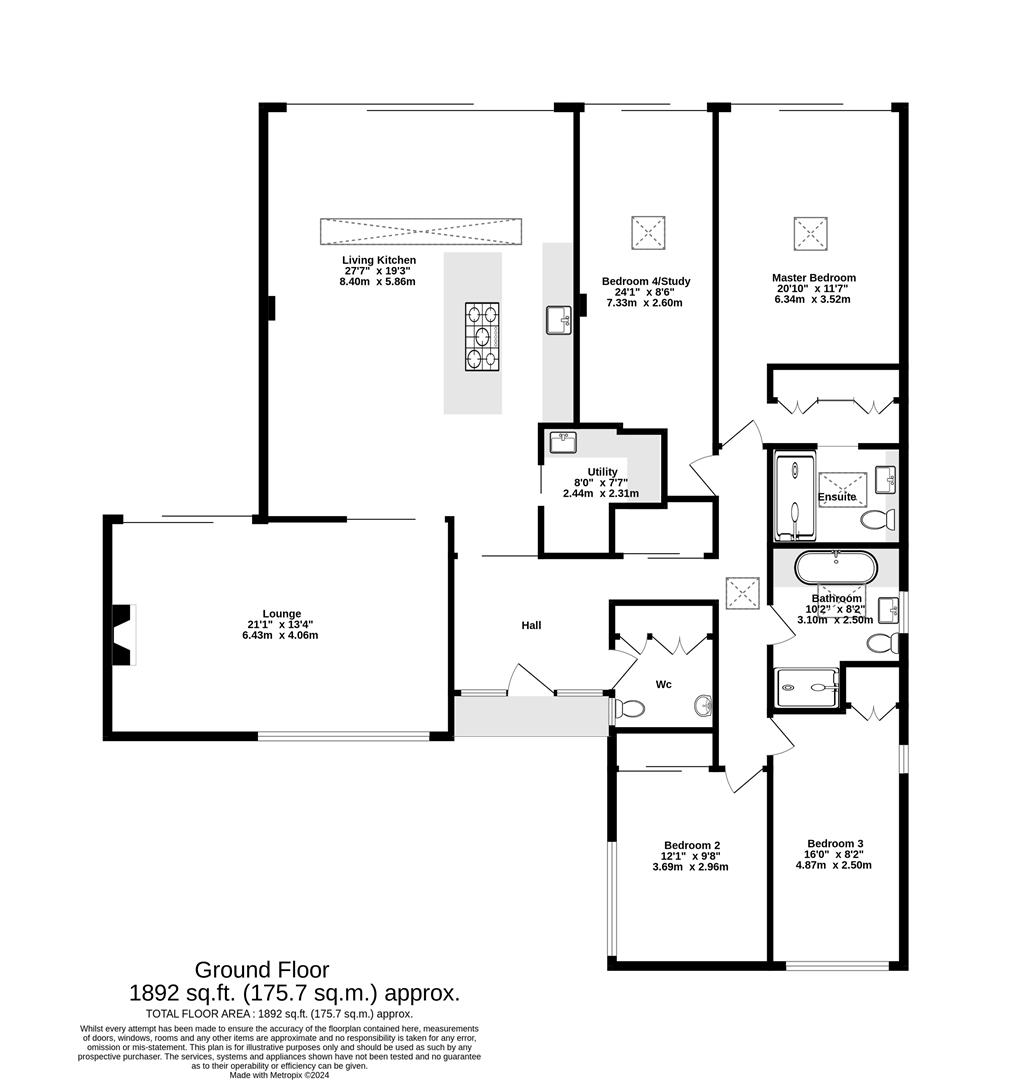Detached bungalow for sale in Moor Lane, York YO24
* Calls to this number will be recorded for quality, compliance and training purposes.
Property features
- Distinctive & Exceptional Property
- 4 Bed Detached On A Generous 1/2 Acre Plot
- Updated & Extended
- Convenient For Nearby Shops, Schools & Amenities
- Excellent Road Links
- Council Tax E
- EPC C80
Property description
Distinctive and exceptional - An exciting four bedroom detached property on a generous plot is offered to the market. Originally built in 1969 but updated and extended in the last few years to create quality, modern living accommodation with a well thought out layout as well as bright and spacious rooms. The outside is equally attractive, approx. 1/2 acre incorporating a large lawned area backing onto fields, vegetable garden, small fruit orchard and various private sitting areas. Bespoke features include south facing glazed sliding doors across the back of the house, Italian parquet flooring and log burner. Located south of York city centre and yet within the ring road the property is convenient for nearby shops, schools and amenities as well as countryside walks and excellent road links. It fully comprises entrance hallway, 25’ living kitchen with dining area, separate lounge with dual aspect, utility room, WC/cloaks, master bedroom with walk-through wardrobe and three piece en-suite, three further double bedrooms and four piece house bathroom suite with vaulted ceiling. The outside also has a delightful landscaped front, driveway providing ample off street parking leading to the detached double garage. The property also benefits from solar panels and the potential to create an electric car charging area. An accompanied viewing is strongly recommended, please contact Churchills Estate Agents.
Entrance Hallway
Composite entrance door with opaque windows, two radiators, power points, large storage cupboard. Italian parquet flooring.
Lounge
UPVC double glazed window to front, large sliding glazed doors onto patio, feature log burner with entertainment surround, radiators, TV point, power points. Italian parquet flooring.
Living/Dining Kitchen
Kitchen/dining area comprising modern shaker style with freestanding island, fitted units with Quartz work tops, stainless steel sink with mixer tap, gas hob, neff appliances including double oven, fridge freezer and dishwasher, power points, roof lantern, pantry cupboard. Porcelain tiled flooring. Living Area comprising large sliding doors onto decking area, radiator, Tv point, power points.
Utility Room
Fitted units with granite work tops, stainless steel sink with mixer tap, fitted washing machine and drinks cooler, radiator, power points. Porcelain tiled flooring.
Wc/Cloaks
Opaque window to side, wash hand basin, low level WC, storage cupboards. Italian parquet flooring.
Master Bedroom
Glazed sliding doors overlooking the garden and onto the decking, roof lantern, walk-through wardrobe area, two radiators, power points. Italian parquet flooring.
En-Suite
Vaulted ceiling with veulx, walk-in shower cubicle, wash hand basin, low level WC, towel rail/radiator, extractor fan. Terrazzo style tiles.
Bedroom 2
UPVC double glazed window to side, fitted wardrobes, radiator, power points. Italian parquet flooring.
Bedroom 3
UPVC double glazed windows to front and side, fitted wardrobes, radiator, power points. Italian parquet flooring.
Bedroom 4/Study
Glazed sliding doors overlooking the garden and onto the decking, roof lantern two radiators, power points. Italian parquet flooring.
Bathroom
Opaque window to side, walk-in shower cubicle, fitted bath with central taps, wash hand basin, low level WC, column radiator, extractor fan. Terrazzo style tiles with underfloor heating.
Outside
Front driveway providing ample off street parking. Landscaped garden with large lawned area, mature trees and borders, separate vegetable garden, small fruit orchard with greenhouse, storage shed, outside tap and power, hedge and fence boundary.
Double Garage
Large door, power and lighting.
Notes:
The rear garden is south facing and benefits from fitted solar panels. Further information can be provided.
Property info
For more information about this property, please contact
Churchills Estate Agents, YO23 on +44 1904 409912 * (local rate)
Disclaimer
Property descriptions and related information displayed on this page, with the exclusion of Running Costs data, are marketing materials provided by Churchills Estate Agents, and do not constitute property particulars. Please contact Churchills Estate Agents for full details and further information. The Running Costs data displayed on this page are provided by PrimeLocation to give an indication of potential running costs based on various data sources. PrimeLocation does not warrant or accept any responsibility for the accuracy or completeness of the property descriptions, related information or Running Costs data provided here.






































.png)


