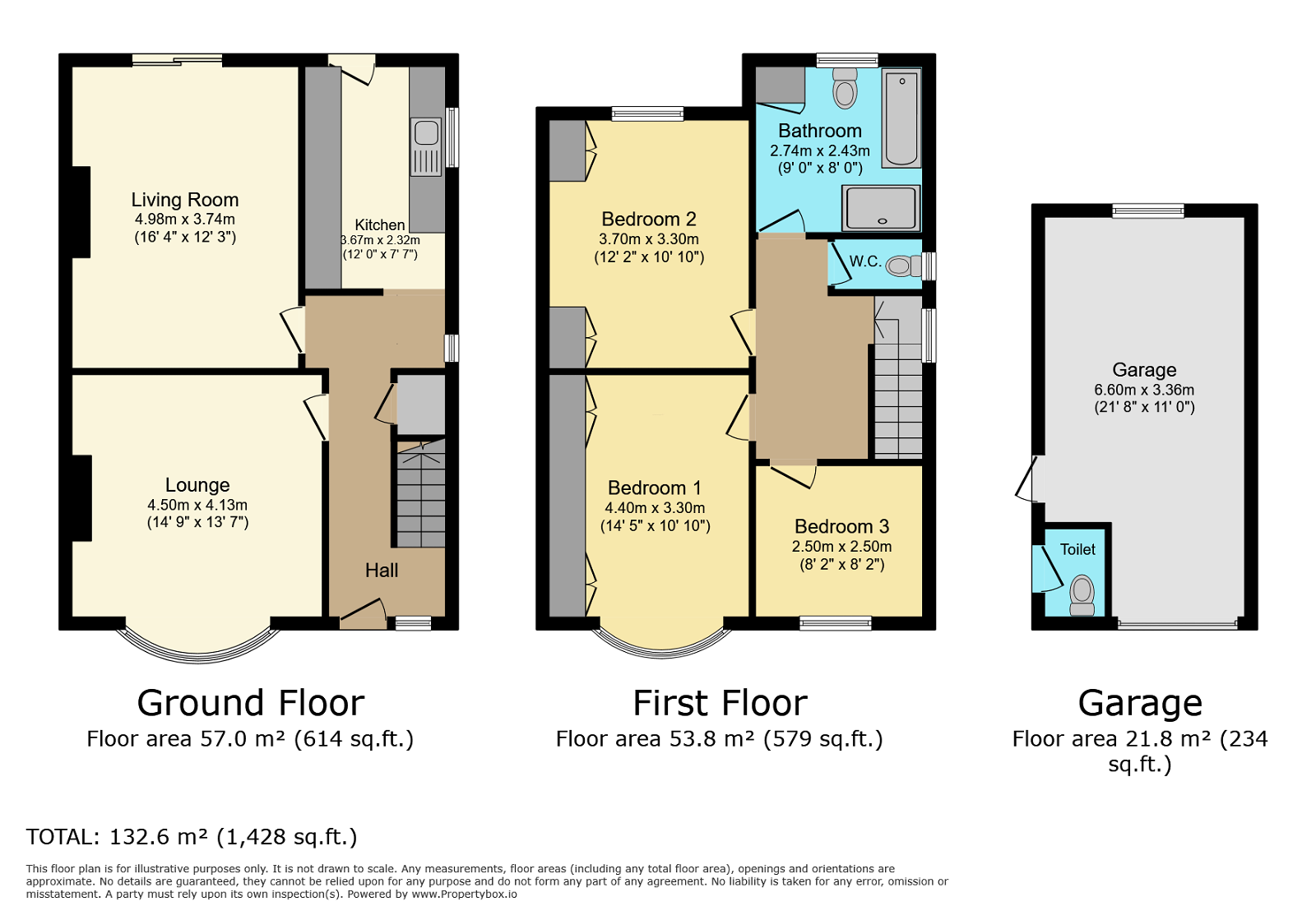Semi-detached house for sale in Beechwood Road, Margam, Port Talbot SA13
* Calls to this number will be recorded for quality, compliance and training purposes.
Property features
- No On-Going Chain
- Sought After Residential Location
- Good Access to the M4 Motorway
- Close to the Nearby Schools
- Huge Potential
- Garage to the Rear
- Two Reception Rooms
- Well Maintained Gardens
Property description
This well cared for, three bedroom semi-detached home, is located just a short distance from the local amenities and schools, and has good access to the nearby M4 motorway. The internal accommodation briefly comprises an entrance hallway, lounge, living room and kitchen to the ground floor, with three bedrooms, a bathroom and a separate WC to the first floor. Outside the property is accessed via a driveway alongside a lawned garden at the front, and to the rear is a privately enclosed lawned garden, with mature borders and a patio area. The garage measures 6.6m x 3.36m (max) and there is an outside WC.
Ground floor
Entrance Hallway
Giving access to the accommodation. Staircase to the first floor with small under-stairs storage cupboard. Carpeted.
Lounge 4.5m (max) x 4.13m
Bay style window to the front aspect. Feature fireplace. Parquet flooring.
Living Room 4.98m x 3.74
Patio doors to the garden area. Feature fireplace. Carpeted.
Kitchen 3.67m x 2.32m
A range of matching base and wall units with complimentary worktops. Sink and drainer. Freestanding appliances to remain (fridge/freezer, dishwasher, cooker, washing machine). Vinyl click flooring.
First floor
Bedroom One 4.4m (max) x 3.3m
Bay style window to the front aspect. Fitted wardrobes. Carpeted.
Bedroom Two 3.7m x 3.3
Window to the rear aspect. Fitted wardrobes. Carpeted.
Bedroom Three 2.5m x 2.5m
Window to the front aspect. Loft hatch. Carpeted.
Bathroom 2.74m x 2.43m
Bath, separate shower and sink. Window to the rear asepct. Cupboard housing combination boiler. Vinyl flooring.
WC
With window to the side aspect. Vinyl flooring.
Outside
Outside the property is accessed via a driveway alongside a lawned garden at the front, and to the rear is a privately enclosed lawned garden, with mature borders and a patio area. The garage measures 6.6m x 3.36m (max) and there is an outside WC.
Nb - in the loft space of this property, the underside of the roof tiles have insulated with a spray foam type insulation and you should speak to your mortgage provider directly as to whether this impacts their lending ability or not.
For more information about this property, please contact
Chris Abraham Estate Agent powered by EXP UK, CF36 on +44 1656 376188 * (local rate)
Disclaimer
Property descriptions and related information displayed on this page, with the exclusion of Running Costs data, are marketing materials provided by Chris Abraham Estate Agent powered by EXP UK, and do not constitute property particulars. Please contact Chris Abraham Estate Agent powered by EXP UK for full details and further information. The Running Costs data displayed on this page are provided by PrimeLocation to give an indication of potential running costs based on various data sources. PrimeLocation does not warrant or accept any responsibility for the accuracy or completeness of the property descriptions, related information or Running Costs data provided here.

































.png)