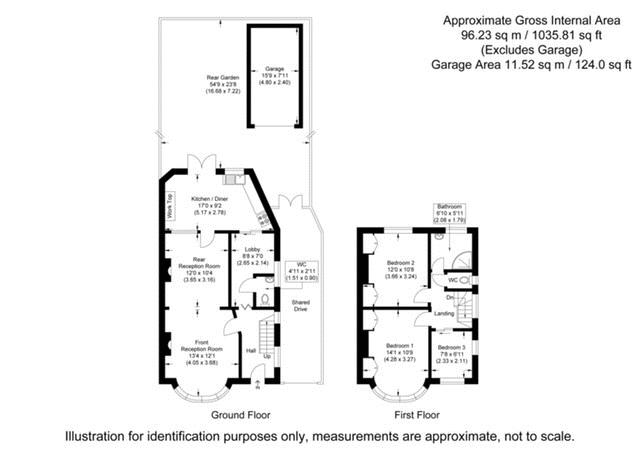Semi-detached house for sale in 3 Bedroom, In Need Of Refurbishment, Extended Family Home, Edgware HA8
* Calls to this number will be recorded for quality, compliance and training purposes.
Property features
- 3 Bedroom extended house
- Chain free sale
- Potential to extend into the loft S.T.P.P.
- Through lounge
- Guest W.C.
- In need of updating/improvement throughout
- Good size rear garden
- Garage at rear assesible via driveway at side
- Close to local schools and places of worship
- Great access with buses & Trains with a few minutes walk
Property description
Space Residential are pleased to offer this 3 bedroom extended family home located close to both Edgware & Mill Hill Town centres.
The house is in need of updating and refurbishment which has been reflected in the marketing price but is available chain free.
The ground floor comprises; a large through lounge / dining room, guest W.C, a utility area/storage, a generous kitchen/breakfast room.
On the first floor there are 2 double bedrooms and 1 single bedroom as well as a family shower room and a separate W.C.
To the rear there is a garden with a garage located at the rear with side access.
Chain free sale
Please contact us for viewings times on .
Entrance Hallway (14' 10'' x 7' 0'' (4.51m x 2.13m))
Understairs storage
Living Room (0' 0'' x 0' 0'' (0.00m x 0.00m))
Through Lounge with bay window to front, double glazed doors leading to kitchen extension at the rear. (Dimensions taken into bay window).
Kitchen/Breakfast Room (0' 0'' x 0' 0'' (0.00m x 0.00m))
Angled extension with dated kitchen in need of modernising. Door to garden and door to old kitchen area which could be used as a utility area.
Utility Area (0' 0'' x 0' 0'' (0.00m x 0.00m))
Formerly the original kitchen but now an open space also encompassing the guest w.c. Within it.
Guest W.C
Stairs To First Floor Landing
Access to loft area.
Bedroom 1 (0' 0'' x 0' 0'' (0.00m x 0.00m))
Dimensions into bay window at front.
Bedroom 2 (0' 0'' x 0' 0'' (0.00m x 0.00m))
Bedroom 3 (0' 0'' x 0' 0'' (0.00m x 0.00m))
Bathroom
Shower cubicle, sink.
Separate W.C.
Rear Garden
Mixture of patio and lawned garden with garage at the rear accessed via driveway at the front/side.
Property info
For more information about this property, please contact
Space Residential, HA8 on +44 20 8022 4399 * (local rate)
Disclaimer
Property descriptions and related information displayed on this page, with the exclusion of Running Costs data, are marketing materials provided by Space Residential, and do not constitute property particulars. Please contact Space Residential for full details and further information. The Running Costs data displayed on this page are provided by PrimeLocation to give an indication of potential running costs based on various data sources. PrimeLocation does not warrant or accept any responsibility for the accuracy or completeness of the property descriptions, related information or Running Costs data provided here.































.png)

