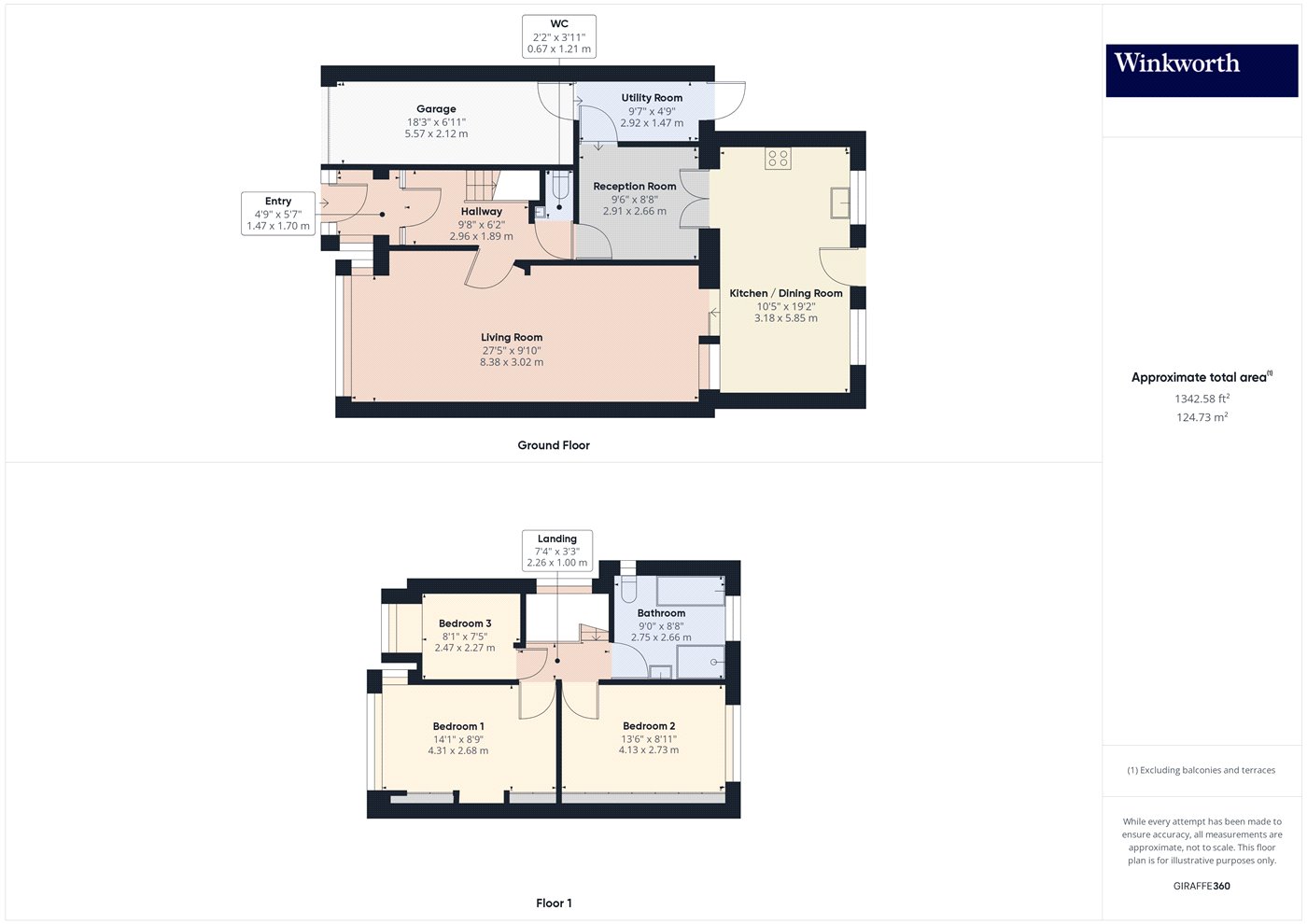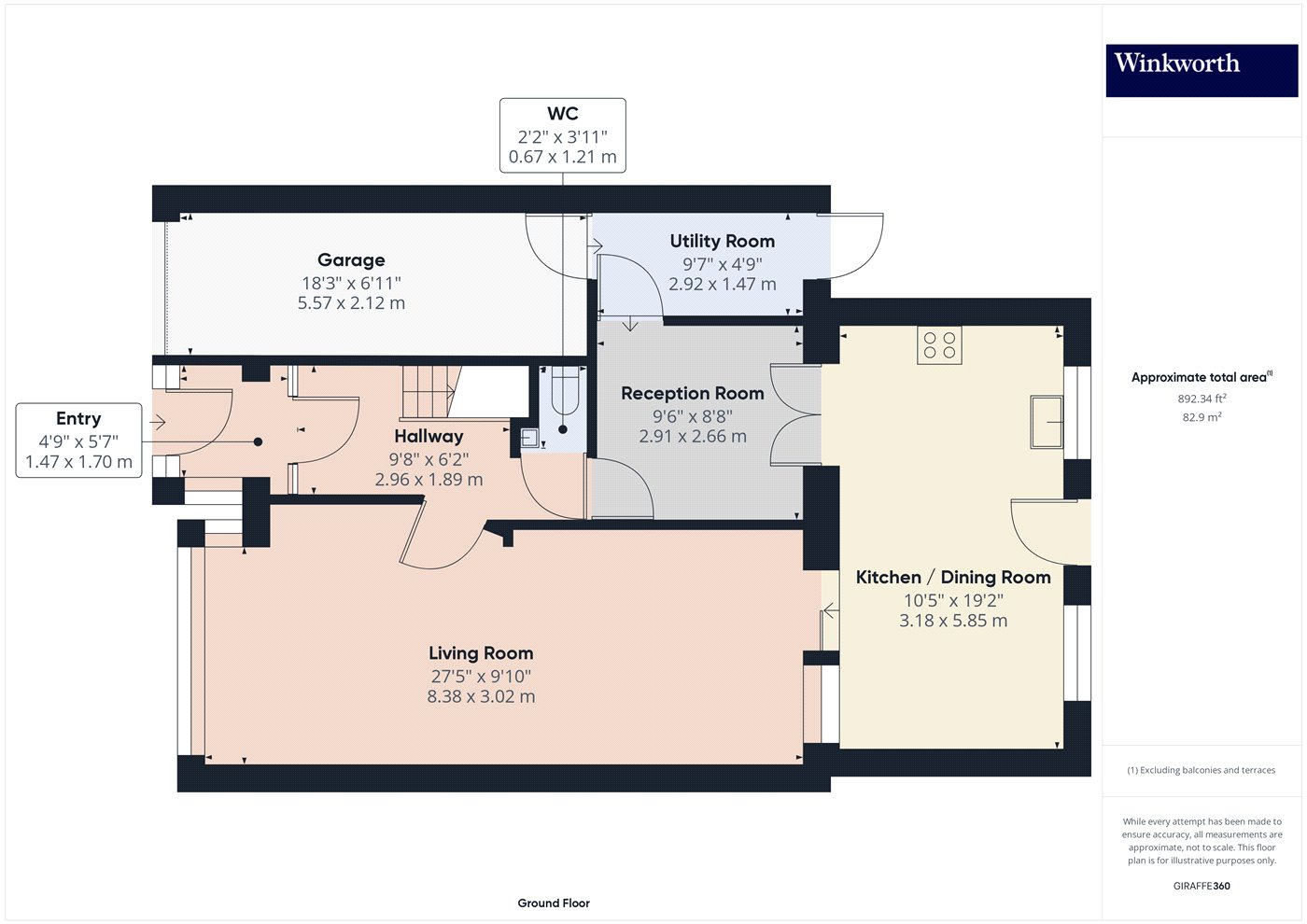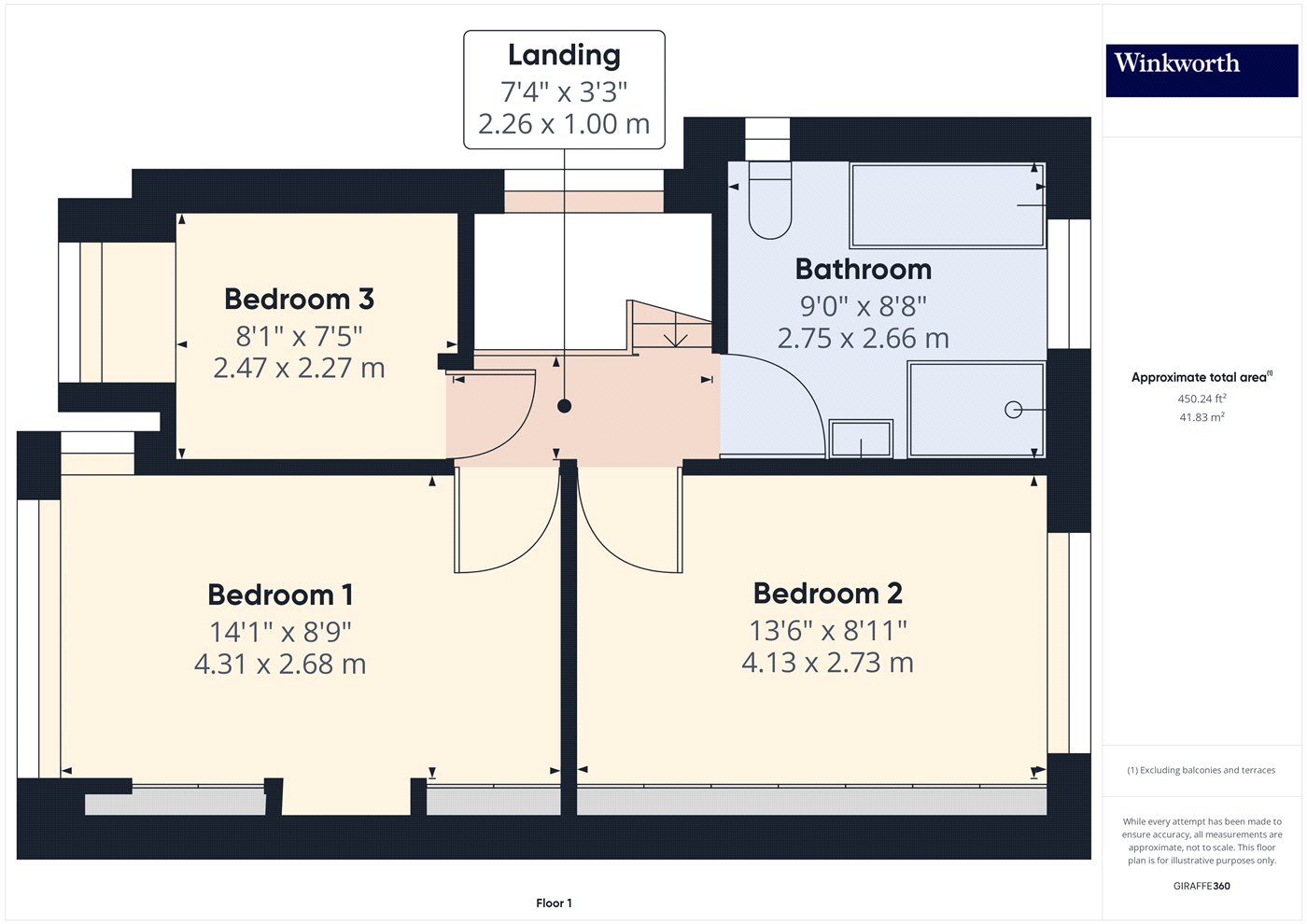Semi-detached house for sale in Valley Drive, Kingsbury, London NW9
* Calls to this number will be recorded for quality, compliance and training purposes.
Property features
- Semi detached
- Three bedrooms
- Garage
- Off street parking
- Sought after family friendly location
- Scope to extend (STPP)
Property description
Winkworth are delighted to present this charming three-bedroom semi-detached residence, nestled within the highly sought after Valley Drive Estate. This property boasts a generously proportioned and tastefully adorned through lounge, a well-appointed kitchen, an additional reception room ideal for the potential use as a fourth bedroom, a convenient utility room, well appointed W/C, and a garage on the ground floor.
Ascending the stairs, you'll discover three well-proportioned bedrooms, one currently utilized as an office, alongside an attractive and modern family bathroom complete with both a bathtub and shower.
With potential for expansion into the loft (STPP), this home offers further possibilities for customization. External features include a meticulously maintained and expansive rear garden, as well as off-street parking on the front driveway.
Situated within the catchment area for esteemed primary and secondary schools, whilst sitting mere moments from the serene retreat of Fryent Country Park. Valley Drive Estate has been popular amongst families for many generations and is less than a five minute stroll from the array of amenities on Kingsbury Road, as well as transportation links including Kingsbury Underground Station (Jubilee Line), facilitating effortless commuting to the city.
Seize the opportunity to make this your forever home. Internal viewings available upon request.
Porch (1.45m x 1.7m)
Entrance Hall (2.95m x 1.88m)
Through Lounge (8.36m x 3m)
Garage (5.56m x 2.1m)
W/C (0.66m x 1.2m)
Reception Room (2.9m x 2.64m)
Kitchen/ Dining (3.18m x 5.84m)
Utility Room (2.92m x 1.45m)
Landing (2.24m x 1m)
Bedroom 1 (4.3m x 2.67m)
Bedroom 2 (4.11m x 2.72m)
Bedroom 3 (2.46m x 2.26m)
Landing (2.24m x 1m)
Bathroom (2.74m x 2.64m)
Property info
For more information about this property, please contact
Winkworth - Kingsbury, NW9 on +44 20 3641 5692 * (local rate)
Disclaimer
Property descriptions and related information displayed on this page, with the exclusion of Running Costs data, are marketing materials provided by Winkworth - Kingsbury, and do not constitute property particulars. Please contact Winkworth - Kingsbury for full details and further information. The Running Costs data displayed on this page are provided by PrimeLocation to give an indication of potential running costs based on various data sources. PrimeLocation does not warrant or accept any responsibility for the accuracy or completeness of the property descriptions, related information or Running Costs data provided here.


























.png)

