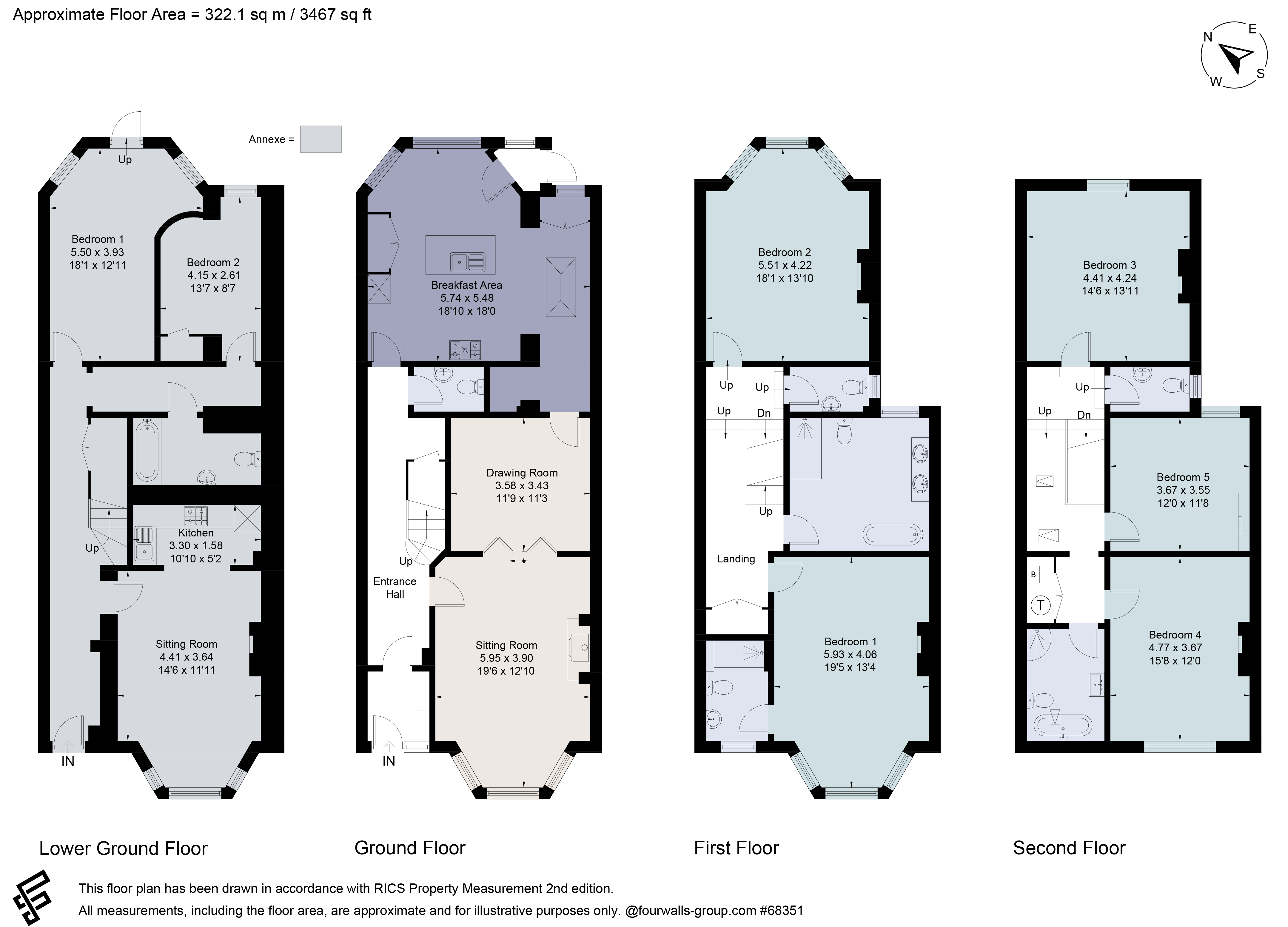Terraced house for sale in Grange Road, Clifton, Bristol BS8
* Calls to this number will be recorded for quality, compliance and training purposes.
Property features
- Vestibule and reception hall
- Open plan drawing room and dining room
- Kitchen/breakfast room
- Principal bedroom suite, four further bedrooms
- Two bathrooms and three cloakrooms
- Self contained two bedroom lower ground floor flat
- Landscaped courtyard garden
- Residents parking scheme
- EPC Rating = C
Property description
An exquisite townhouse in a quiet location and on the fringes of Clifton Village.
Description
A highly desirable four storey townhouse, immaculately presented and offering versatility with a self-contained flat suitable for income or a dependent relative. Constructed from ornate stone elevations with bay windows and timber casements, the property retains plenty of its original detail and yet has had a contemporary and sympathetic refurbishment.
Arranged over four floors, the property features flexible living with both formal and informal space and bedrooms are beautifully appointed and enjoy excellent solar gain. Approached via the vestibule, there is hanging space for coats and a shoe cupboard. The reception hall has a recently installed herringbone floor, which extends throughout the principal rooms. Notable features include stained and leaded top lights and the leaded half glazed door, as well as a rising staircase with mahogany turned handrail to the upper floors. There remains access to the lower ground floor should one wish to reinstate. The two principal rooms are interconnecting and open plan; the drawing room includes a three quarter length bay overlooking the front elevation, there is an ornate fireplace as the focal point with an inset wood burning stove. Interconnecting doors lead through to the dining area and again a half glazed door leads through to the fashionable and ergonomically designed Devol kitchen. There are quality wall and base units, a range of Smeg appliances and a central and sociable island with Belfast sink, breakfast bar and marble work top. There is ample room to dine both formally and informally within this space. A half glazed door leads to a lobby and in turn to steps which lead down to the walled garden.
There are five bedrooms over the first and top floors and these are served by two family bathrooms and three cloakrooms. The principal bedroom has a bay and feature fireplace with en suite shower room. Notable detail in the remaining bedrooms include fireplaces and there is also a bay to the second bedroom on the first floor. There is a comprehensive heating system with wall mounted boiler and pressurised cylinder located on the 2nd floor landing in addition to Velux windows which provide plenty of light to the circulation areas.
The lower ground floor flat is self-contained whilst the original staircase has been retained for easy reinstatement. This provides a healthy rental income and is also suitable for a dependent relative. The garden has been hard landscaped for low maintenance with a deep and well stocked flower border and established walls provide some privacy, this is a protected space ideal for al fresco dining.
Location
A quiet and discreet road, tucked away from the bustle of Clifton Village and yet a short stroll. There is an active resident’s parking scheme to the front and plenty of green space including the parks of Victoria square, The Mall gardens and Clifton Down.
There are a number of schools, both state and independent in proximity with St Johns for primary and notable independents such as Clifton College, Clifton High School and Bristol Grammar School all within easy access.
For sporting pursuits there are pleasant walks over Durham Downs and across the bridge into Ashton Court. There is golf courses, Clifton has tennis clubs as well as health and leisure centres.
The village is home to a number of restaurants, bars and bistros as well as hostelries and there are also super markets with a Waitrose on Queens Road.
For the commuter, there are good links to the business district in the city centre as well as the motorway networks, M32, M4 and M5. Bristol Temple Meads provides rail services to a number of cities nationwide and is approximately 2.8 miles distant.
Square Footage: 3,467 sq ft
Additional Info
Mains water
Mains electricity
Mains gas
Mains drainage
Property info
For more information about this property, please contact
Savills - Clifton, BS8 on +44 117 444 9236 * (local rate)
Disclaimer
Property descriptions and related information displayed on this page, with the exclusion of Running Costs data, are marketing materials provided by Savills - Clifton, and do not constitute property particulars. Please contact Savills - Clifton for full details and further information. The Running Costs data displayed on this page are provided by PrimeLocation to give an indication of potential running costs based on various data sources. PrimeLocation does not warrant or accept any responsibility for the accuracy or completeness of the property descriptions, related information or Running Costs data provided here.




























.png)