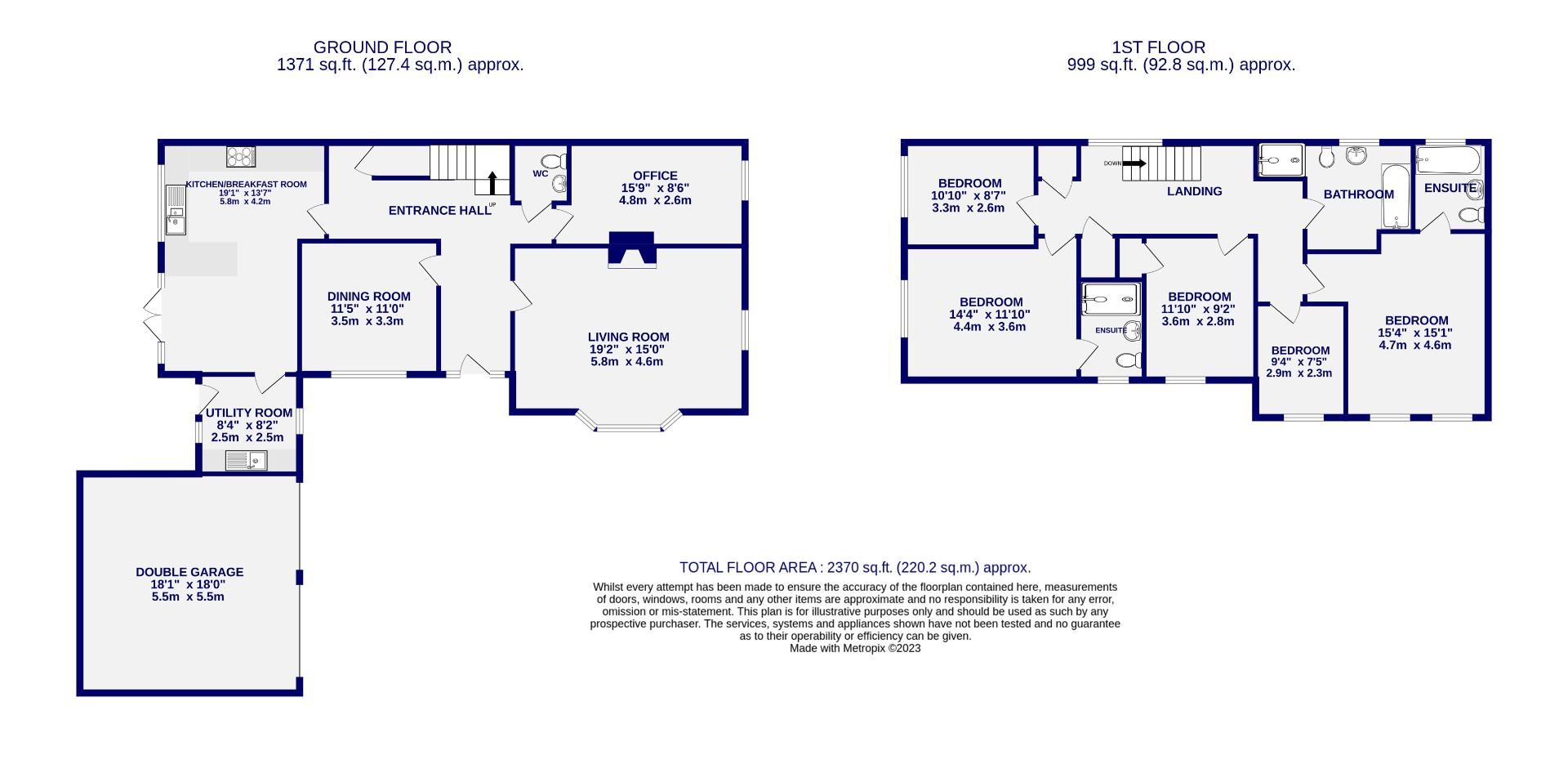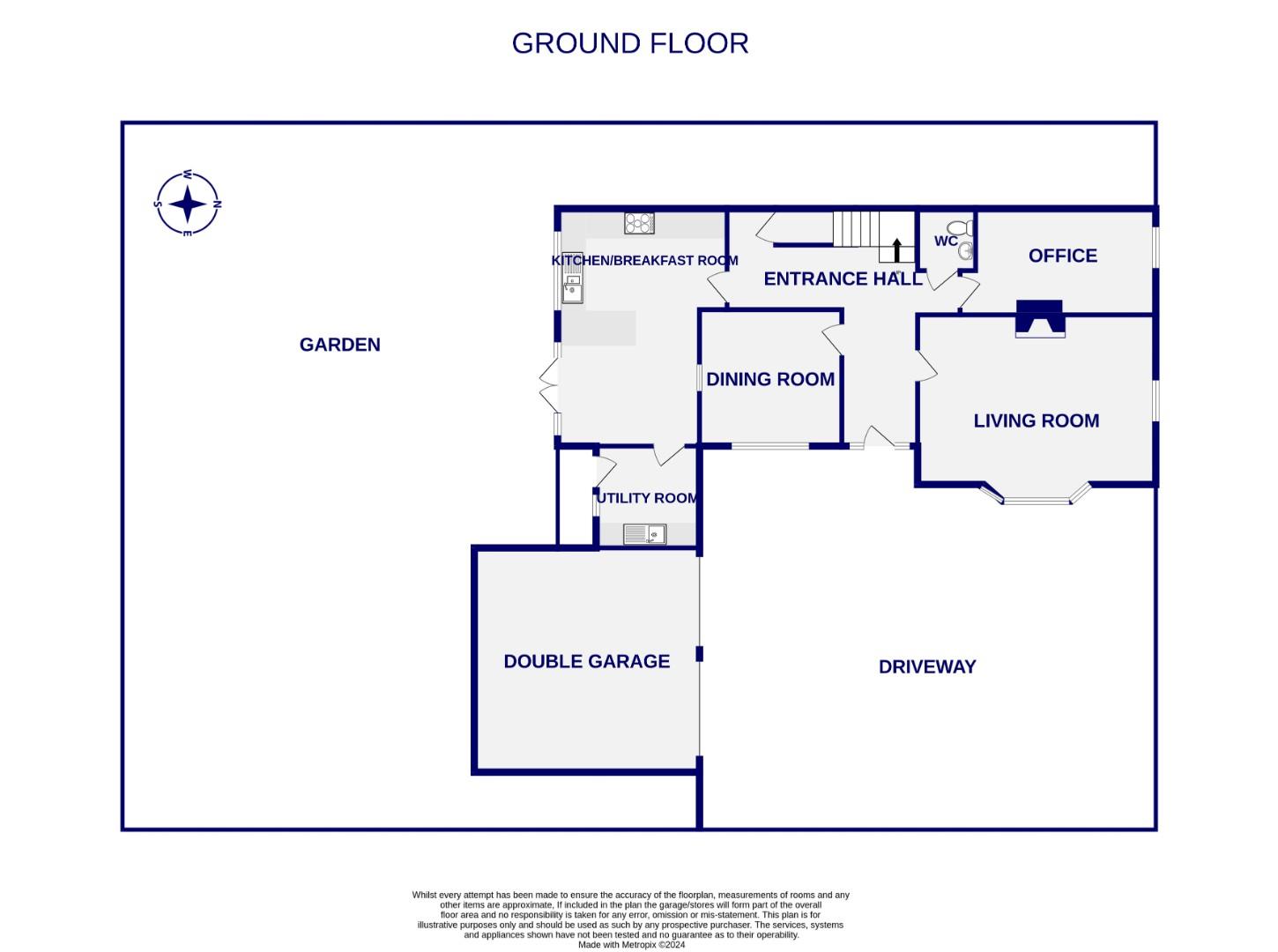Detached house for sale in Main Street, Skipwith, Near York YO8
* Calls to this number will be recorded for quality, compliance and training purposes.
Property features
- Detached House
- Five Bedrooms
- Three Bathrooms
- Picturesque Village
- Double Garage
- Front Courtyard Parking
- EPC C
Property description
For sale in the charming village of Skipwith, this five-bedroom detached residence boasts a double garage, off-street parking, and a serene setting. Nestled approximately seven miles south of York amidst picturesque countryside, Skipwith offers a delightful rural lifestyle complemented by local amenities such as a pub, church, and village hall. Nature enthusiasts will appreciate the proximity to Skipwith Common Nature Reserve, spanning over 250 acres of diverse wildlife and scenic parkland.
Set back from the road, the property greets you with a front courtyard offering ample parking space. Here, the double garage provides plenty of storage including built in shelving. Step inside to discover a welcoming entrance hallway leading to a bay-windowed lounge adorned with a charming fireplace. Adjacent, a bespoke office space awaits, featuring integrated storage units for two dedicated work areas. Towards the rear lies a modern breakfast kitchen equipped with a peninsula, ideal for casual dining and entertaining. French doors open onto the private south-facing garden, while the kitchen boasts a range of amenities including an integrated dishwasher, fridge freezer, rangemaster cooker, and wine storage. Completing the ground floor is a formal dining room, a cloakroom WC, and a utility space.
Upstairs, the accommodation comprises; five bedrooms, two of which have en-suites, and a large family bathroom, all benefiting from underfloor heating. The primary bedroom boasts an ensuite bathroom and abundant natural light from windows on three sides, Completing the upstairs is a large, boarded out loft space. Outside, the property offers a front courtyard with parking and a south-facing lawned garden with a patio and irrigation system.
This property is offered for sale with no onward chain, we recommend early viewing to avoid disappointment.
Council Tax Band F
Property info
For more information about this property, please contact
Ashtons, YO30 on +44 1904 918656 * (local rate)
Disclaimer
Property descriptions and related information displayed on this page, with the exclusion of Running Costs data, are marketing materials provided by Ashtons, and do not constitute property particulars. Please contact Ashtons for full details and further information. The Running Costs data displayed on this page are provided by PrimeLocation to give an indication of potential running costs based on various data sources. PrimeLocation does not warrant or accept any responsibility for the accuracy or completeness of the property descriptions, related information or Running Costs data provided here.






































.png)

