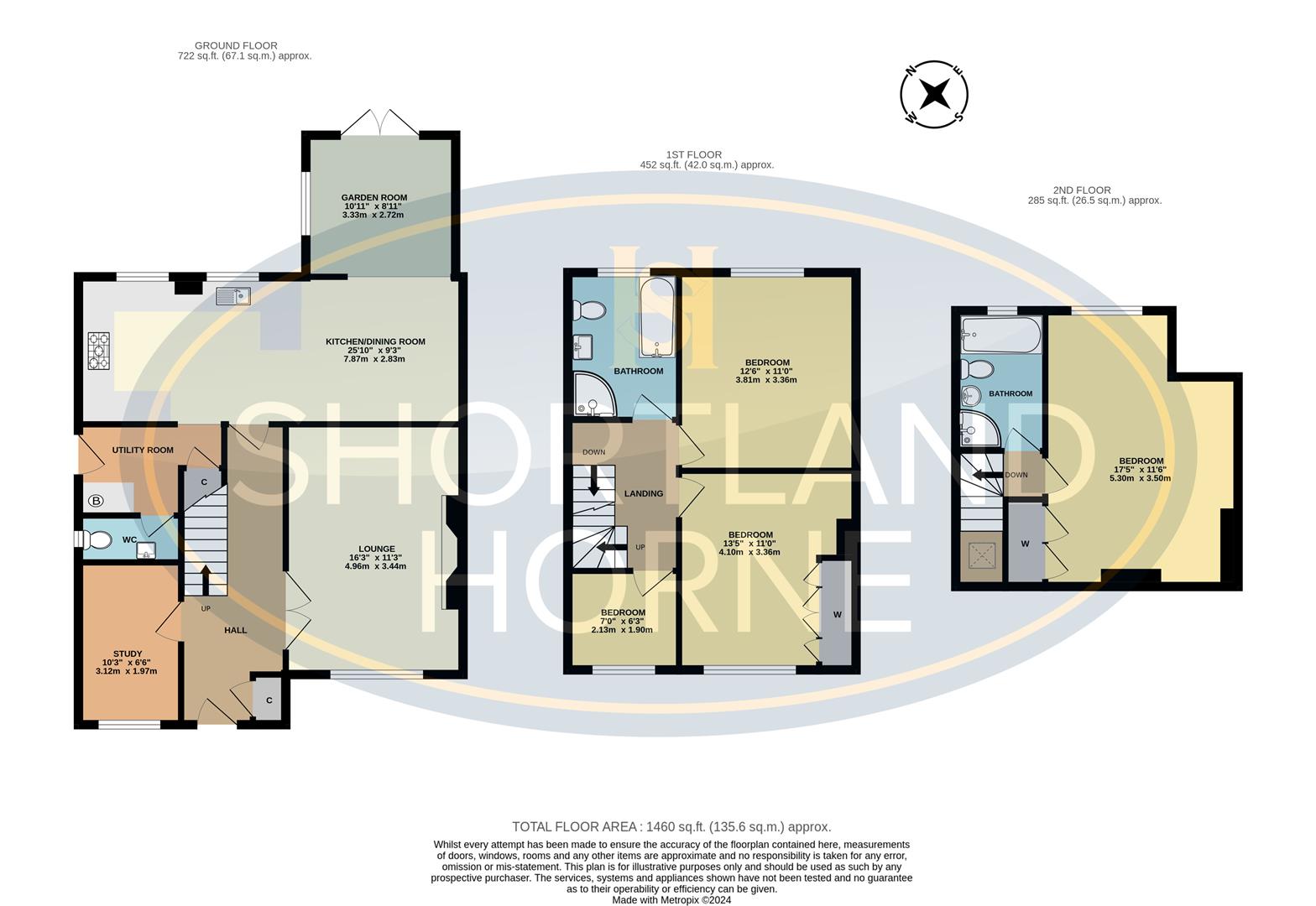Semi-detached house for sale in Babbacombe Road, Styvechale, Coventry CV3
* Calls to this number will be recorded for quality, compliance and training purposes.
Property description
Welcome to this charming spacious four bedroom semi-detached house situated on one of Coventry's most sought after roads. Within easy reach of Coventry City Centre, Leamington and Kenilworth. This home is situated in great school catchments making this a wonderful prospect for a family. This property boasts two reception rooms, perfect for entertaining guests or simply relaxing with the family. With two bathrooms, there will be no more queuing in the morning rush.
Briefly this wonderful home comprises of the hallway leading you through to a spacious lounge with an electric feature fire place. The Kitchen/Diner is a fantastic size, that offers an integrated oven, gas hob, a fridge/freezer and space for a dishwasher, there is also an extended garden room overlooking the wonderful garden, a very useful utility and a W/C.
Upstairs on the first floor there are three bedrooms and a modern family bathroom with a walk in shower and a bath. On the top floor you will find a further double bedroom which is a lovely size with access to a luxury en-suite bathroom.
Situated on a large plot, this property offers ample outdoor space for gardening enthusiasts or for children to play freely. Whether you're looking to host summer barbecues or simply enjoy a quiet evening in the garden, this home provides the perfect setting. The block paving to the front invites parking for up to 3 vehicles.
Don't miss the opportunity to make this house your home and enjoy the comfort and space it has to offer. Contact us today to arrange a viewing and envision the possibilities that this lovely property holds for you and your family.
Ground Floor
Entrance Hallway
Lounge (4.95m x 3.43m (16'3 x 11'3))
Study (3.12m x 1.98m (10'3 x 6'6))
Kitchen/Dining Room (7.87m x 2.82m (25'10 x 9'3))
Garden Room (3.33m x 2.72m (10'11 x 8'11))
Utility
W/C
First Floor
Bedroom One (4.09m x 3.35m (13'5 x 11'0))
Bedroom Two (3.81m x 3.35m (12'6 x 11'0))
Bedroom Three (2.13m x 1.91m (7'0 x 6'3))
Bathroom
Second Floor
Bedroom Four (5.31m x 3.51m (17'5 x 11'6))
Bathroom
Property info
For more information about this property, please contact
Shortland Horne, CV1 on +44 24 7688 0022 * (local rate)
Disclaimer
Property descriptions and related information displayed on this page, with the exclusion of Running Costs data, are marketing materials provided by Shortland Horne, and do not constitute property particulars. Please contact Shortland Horne for full details and further information. The Running Costs data displayed on this page are provided by PrimeLocation to give an indication of potential running costs based on various data sources. PrimeLocation does not warrant or accept any responsibility for the accuracy or completeness of the property descriptions, related information or Running Costs data provided here.












































.jpeg)
