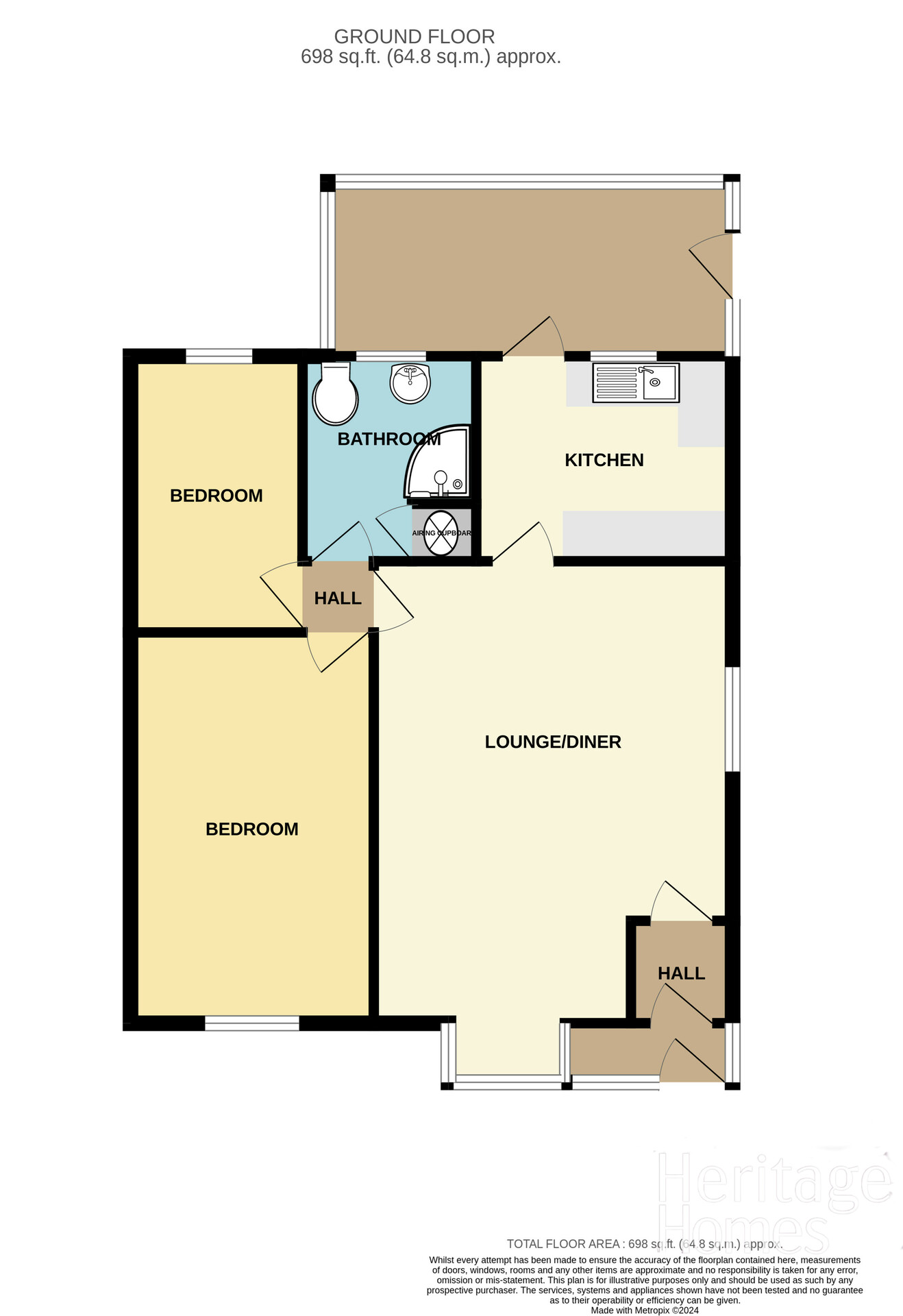Bungalow for sale in Coastline Village, Ostend Road, Walcott, Norwich NR12
* Calls to this number will be recorded for quality, compliance and training purposes.
Property features
- Available with no onward chain
- Popular coastal village with partial sea views
- 2 Bedrooms
- Easy access to the beach
- Well presented and spacious throughout
- Freehold
Property description
Heritage Homes are pleased to offer this two bedroom bungalow positioned in the sought after coastal location of Walcott. The accommodation comprises of a lounge, kitchen, two bedrooms, garden and allocated parking
Walcott is popular amongst many of our buyers, providing a brilliant range of amenities such as; a Post Office, Fishmonger, seaside tearoom, children's play park, Church, fish and chip shop and of course, a local pub, all within just a short walk. Walcott is just one of the popular North-Norfolk hot spots with its stunning beach and popular amenities. If this isn't enough you're just a short drive away from Happisburgh, offering yet another idyllic sandy beach, a Church and the oldest working Lighthouse in East Anglia!
Entrance Porch
UPVC double glazed entrance door leading through to the lounge.
Lounge (5.41 m x 4.19 m (17'9" x 13'9"))
UPVC double glazed bay window to the front aspect, electric storage heaters, points for power and TV, wooden flooring, coved ceiling and dado rail.
Kitchen (3.05 m x 2.39 m (10'0" x 7'10"))
Fitted kitchen comprising of both wall and base units, work surfaces, inset electric cooker and hob with extractor fan over, sink and drainer, space for fridge/freezer, space and plumbing for washing machine points for power, vinyl flooring, uPVC double glazed window and door to the rear aspect.
Conservatory (4.33 m x 0.01 m (14'2" x 0'0"))
Having UPVC double glazed windows on a brick base, electric panel heaters, UPVC double glazed door to outside, polycarbornate roof.
Bedroom 1 (4.37 m x 2.82 m (14'4" x 9'3"))
UPVC double glazed window to the front aspect, electric storage heater, coved ceiling and fitted carpet.
Bedroom 2 (3.40 m x 1.80 m (11'2" x 5'11"))
UPVC double glazed window to the rear aspect, electric storage heater and vinyl flooring.
Bathroom
Three piece suite comprising of low level WC, vanity unit with inset wash hand basin and walk in corner shower, tiled walls, vinyl flooring and uPVC double glazed window to the rear aspect.
Outside
Front: Paved path to entrance door and rear access, artificial Grass with various shrubs and plants enclosed by low level fencing and there is allocated parking on the opposite side
of the road for the property.
Rear: Mostly paved with an artificial area enclosed by timber fencing, access to to the
front via side access.
Agents Notes
We understand this to be a freehold property
Council Tax band: A
Mains water, electric and drainage.
There is a nominal annual charge for the grounds maintenance of the Coastline Village development.
6Coastlinevillagewalcottnr120Ne-High View original

For more information about this property, please contact
Heritage Homes Sales & Lettings, NR6 on +44 1603 963377 * (local rate)
Disclaimer
Property descriptions and related information displayed on this page, with the exclusion of Running Costs data, are marketing materials provided by Heritage Homes Sales & Lettings, and do not constitute property particulars. Please contact Heritage Homes Sales & Lettings for full details and further information. The Running Costs data displayed on this page are provided by PrimeLocation to give an indication of potential running costs based on various data sources. PrimeLocation does not warrant or accept any responsibility for the accuracy or completeness of the property descriptions, related information or Running Costs data provided here.
























.png)
