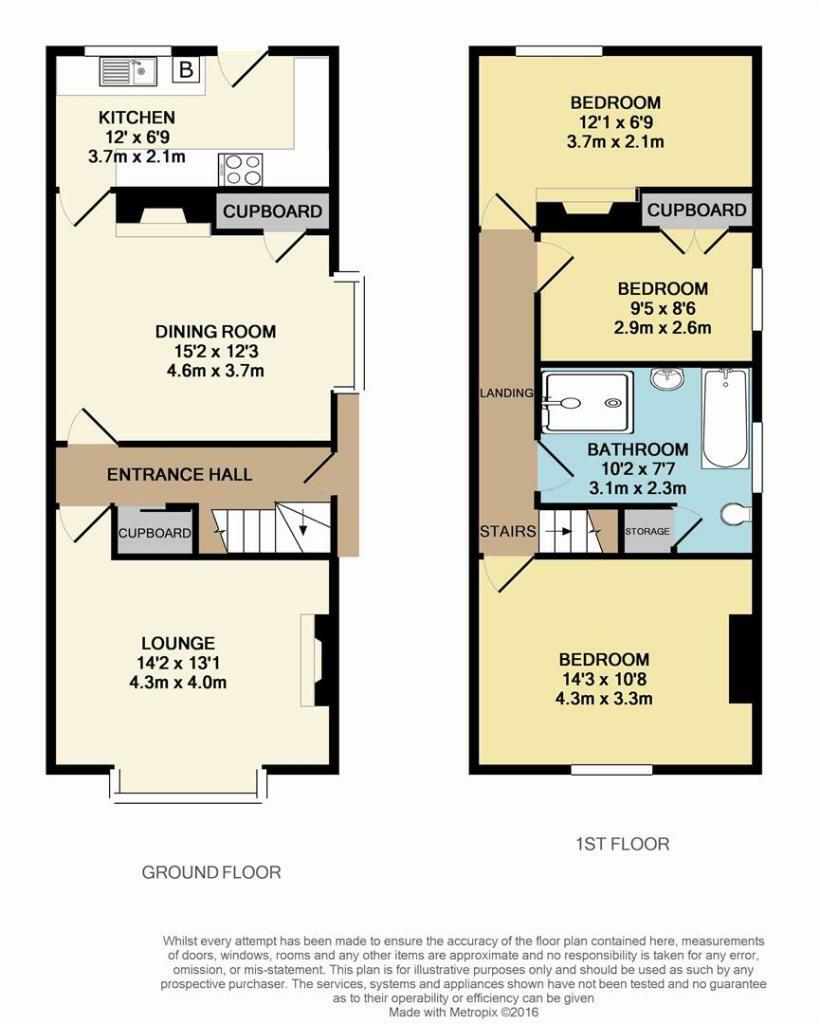End terrace house for sale in Devonshire Road, Bolton BL1
* Calls to this number will be recorded for quality, compliance and training purposes.
Property description
Ready to “move into “
Spacious three bedroom end terrace occupying a prominent corner position on Albert Road West and Devonshire Road, Heaton, Bolton.
Tastefully presented three double bedroom end terraced family home with off road parking.
Deceptively spacious and presented in “walk in” condition whilst modernised there are many
attractive period features with high ceilings, deep skirtings, cast iron open fire places and complimented with neutral décor, contrasting carpets and floorings.
Light, bright and airy.
Viewing strongly recommended by appointment only.
Accommodation at a Glance
Entrance hallway, Lounge with feature décor and fire surround and large double glazed bay window.
Dining room with feature fire surround, built in storage cupboard and large double glazed bay window. With open access to :
Compact modern fitted kitchen with access to driveway.
From hallway
Stairs to extensive landing area- access to loft/ ladder/ part boarded and light.
Principle bedroom - a generous King sized bedroom - with high ceiling and feature décor to chimney breast wall.
Two further double bedrooms- one with built in storage and both with free standing furniture*.
Four piece modern bathroom suite.- roll top pedestal bath and double shower enclosure, W.C and pedestal wash basin.
GCH and dg.
Small brick walled and hedged gardens to front and side plus driveway parking for one vehicle.
Location:
Location:
Within easy reach of schools at all levels, local amenities and access to motorway, Rail Links and Bolton town centre.
Full Details :
Original hardwood door with opaque glazed detail and original stained glass and leaded window above into entrance hallway. Original features with high ceiling, ornate coving & spindle stairs leading to first floor with neutral decor and contrasting carpet. Built in stairs storage cupboard with second access to under stairs storage, providing deep storage. Ceiling light, radiator and radiator cover.
Dining Room:
Spacious living room with ornate coving, dado rail, ceiling rose and fitting for light.* not included. Feature period cast iron fire surround with tiled detail and marble hearth. UPVC double glazed large bay window to front with Venetian blinds. Built-in storage cupboard, radiator and radiator cover.
Kitchen:
A range of modern wall and base shaker style units with contrasting marble effect work surfaces. Integrated Neff appliances with four ring Neff gas hob and extractor hood above. Integrated Smeg single oven, space for fridge/ freezer, plumbed for washing machine and space for dryer. Integrated Asterite 1.5 sink with mixer tap and a shower attachment. Tiled splashback with contrasting grout, high gloss marble effect ceramic tiled flooring, high ceiling, strip light & double glazed window to side with Venetian blinds. Hardwood door with single glazed arched detail opening to driveway. Feature tiled splashback behind hob. Radiator.
Lounge:
Attractive living room with high ceiling, coving, feature plaster detail and dado rail. Radiator, deep skirtings and feature cast-iron open fireplace with metallic mosaic tiled hearth. Stripped varnished floorboards. Central light fitting not included. UPVC double glazed large bay window with Venetian blinds & radiator.
Stairs to first floor landing. Radiator and radiator cover. Access to loft and two ceiling lights. High ceilings, coved ceiling and contrasting carpet.
Principal Bedroom:
Spacious double bedroom with high ceiling, feature decor to chimney breast wall, contrasting carpet, radiator and inset spotlights. Wired for wall mounted TV. UPVC double glazed window with venetian blinds enjoying views across rooftops towards Bolton and beyond.
Bedroom Two:
Double bedroom with high ceiling, neutral decor and contrasting carpet. Ceiling light, radiator and uPVC double glazed window to front with venetian blinds. Built-in storage cupboard from floor to ceiling.
Bedroom Three:
Double bedroom with neutral decor, contrasting carpet, high ceiling and inset spotlights, radiator & radiator cover. UPVC double glazed window to side with Venetian blinds, contrasting gold effect curtain pole and curtains. Ornate cast iron open period fireplace.
Bathroom:
Four piece suite comprising rolltop pedestal bath with chrome mixer tap and shower attachment. Pedestal Adelphi style ceramic wash basin with chrome mixer up, double shower cubicle with sliding doors chrome edged detail and inset controls with fixed, showerhead, recessed shelving with contrasting mosaic tiled splashback. Contemporary style tiling to walls, contrasting ceramic tiled flooring, period style radiator with towel rail & deep built-in storage cupboard. Modern ceiling light and 2nd access to loft. UPVC double glazed opaque window with Venetian blinds and extractor fan. Fixed wall mirror and additional shower attachment next to the toilet.
Gardens: Gardens to front and side with paved pathway and small lawn and shingled areas. Brick wall boundaries with hedged boundaries to front and side. Steps down to timber gate. Open access to driveway providing off-road parking for one vehicle.
Additional Information
The property is Leasehold
The council Tax Band is : A
No water meter installed.
Flood risk:
Groundwater
Flooding from groundwater is unlikely in this area.
Rivers and the sea Very low risk of flooding
Surface water High risk of flooding
How likely a flood is
High risk means that this area has a chance of flooding of greater than 3.3% each year.
Property info
For more information about this property, please contact
P L M, BL1 on +44 1204 911916 * (local rate)
Disclaimer
Property descriptions and related information displayed on this page, with the exclusion of Running Costs data, are marketing materials provided by P L M, and do not constitute property particulars. Please contact P L M for full details and further information. The Running Costs data displayed on this page are provided by PrimeLocation to give an indication of potential running costs based on various data sources. PrimeLocation does not warrant or accept any responsibility for the accuracy or completeness of the property descriptions, related information or Running Costs data provided here.






































.png)