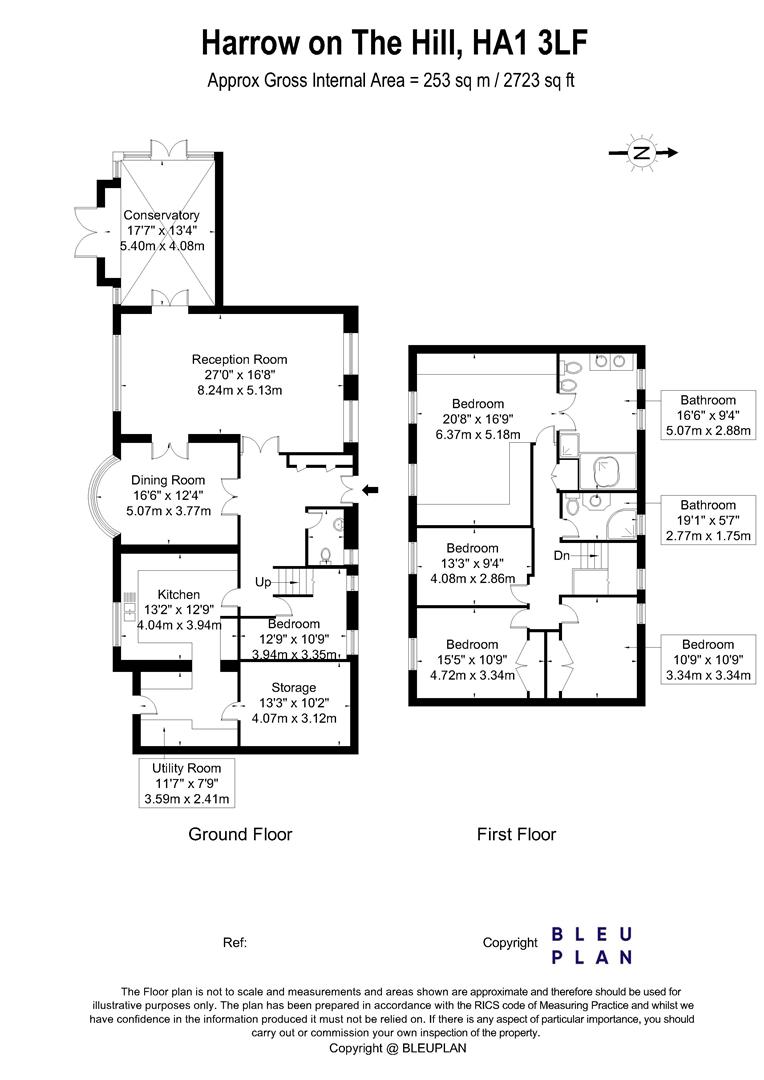Property for sale in Georgian Way, Harrow-On-The-Hill, Harrow HA1
* Calls to this number will be recorded for quality, compliance and training purposes.
Property features
- 5 bedroom detached family home
- Sought after mount park estate
- Quiet cul de sac location
- 2 bathrooms
- Guest cloak room
- Conservatory extension
- Own drive with off street parking
- Separate detached garage
- Generous lounge/ dining room
- Double glazed & gas C H
Property description
Wilson Hawkins are delighted to present for sale this attractive 5 bedroom 2 bathroom detached 'Georgian' Styled Family Home. Well situated in this prestigious development in this quiet cul-de-sac on the Mount Park Estate. The property is set on a wide plot and boasts a large conservatory extension with a generous Drawing Room, Separate Dining Room, Third Reception Room ideal for a guest suite and downstairs cloakroom. Spacious Kitchen/Breakfast Room with separte utility room.
To the First Floor there are 4 double bedrooms with the master suite incorporating Bedroom 5 to create a much larger room with dressing area and large en suite bathroom.
The property provides off street parking plus a separate Detached garage with its own drive.
The area is particularly well served for good local schooling including Orley Farm Preparatory School, John Lyon, St. Dominics Sixth Form College and the renowned Harrow School is also close at hand.
Metropolitan/Chiltern Line (Harrow on the Hill) and Piccadilly Line stations (Sudbury Hill/South Harrow) are within walking distance for a fast commute to the City. There is a choice of upmarket independent coffee bars, pubs and restaurants close by on the historic high street with a nearby Waitrose supermarket and a comprehensive range of shopping facilities at Harrow town centre.
Porch
Front Door
Entrance Hall
Guest Cloakroom
Drawing Room
Dining Room
Conservatory
Reception Room/Guest Suite
Kitchen/Breakfast Room
Utility Room
Store
Stairs To First Floor
Landing
Master Suite With Dressing Area
En Suite
Bedroom Two
Bedroom Three
Bedroom Four
Family Bathroom
Outside
Rear Garden
To Front Of Property
Own Drive/Off Street Parking
Separate Detached Garage
Council Tax Band H
Property info
Floor Plan{2}4 Georgian Way (Id 15430).Jpg View original

For more information about this property, please contact
Wilson Hawkins, HA1 on +44 20 8022 6350 * (local rate)
Disclaimer
Property descriptions and related information displayed on this page, with the exclusion of Running Costs data, are marketing materials provided by Wilson Hawkins, and do not constitute property particulars. Please contact Wilson Hawkins for full details and further information. The Running Costs data displayed on this page are provided by PrimeLocation to give an indication of potential running costs based on various data sources. PrimeLocation does not warrant or accept any responsibility for the accuracy or completeness of the property descriptions, related information or Running Costs data provided here.



































.png)
